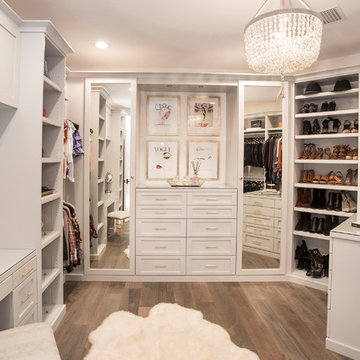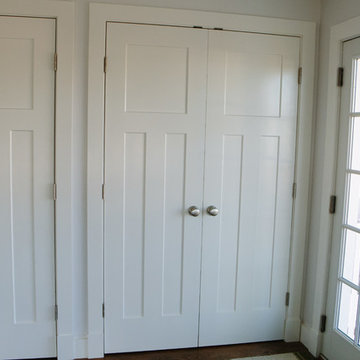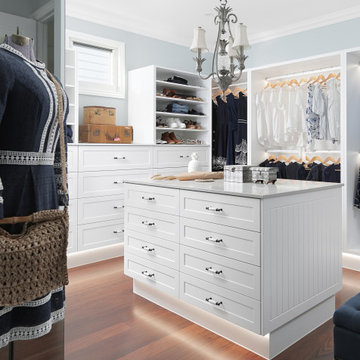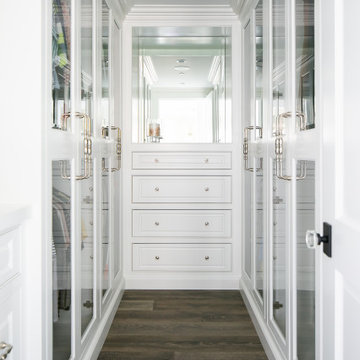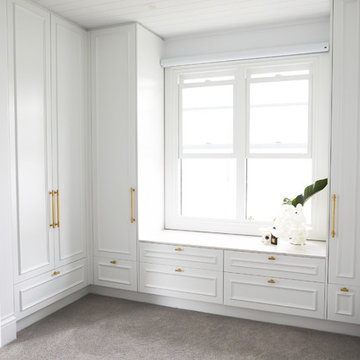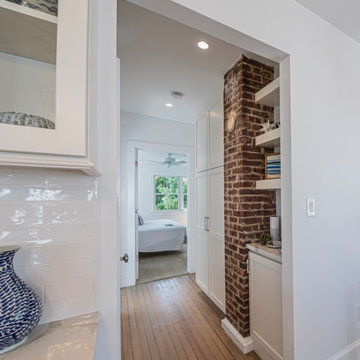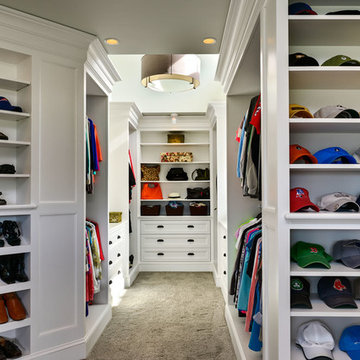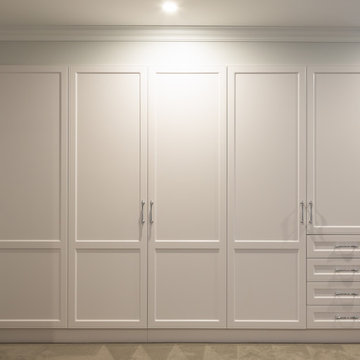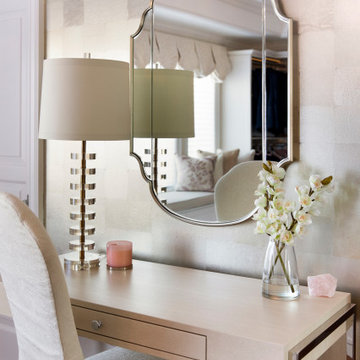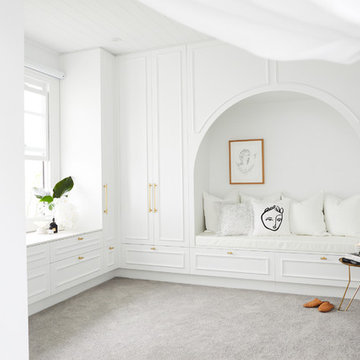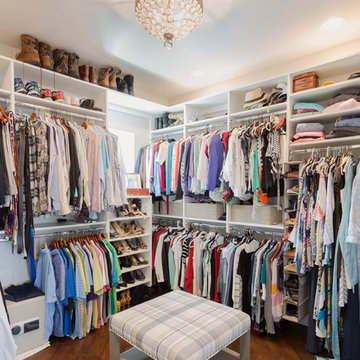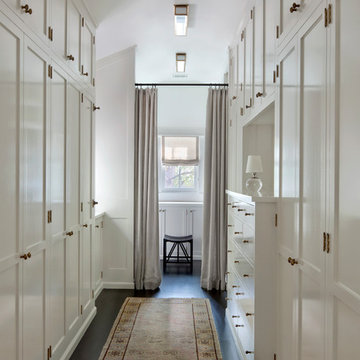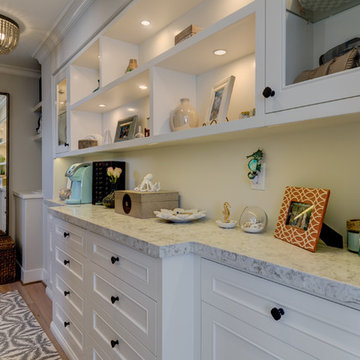Coastal Wardrobe with White Cabinets Ideas and Designs
Refine by:
Budget
Sort by:Popular Today
41 - 60 of 345 photos
Item 1 of 3
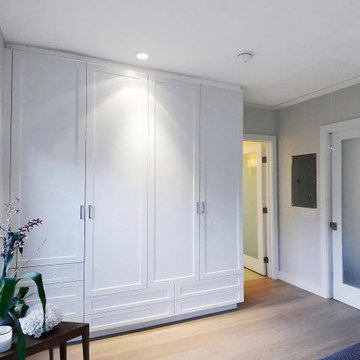
One of the bedrooms’ custom-built wardrobes outfitted with hanging space, drawers and shelves.
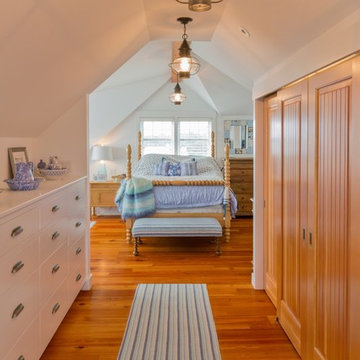
Custom-made built-in drawers
Designed by Wild Water Designs
Photography by Elyssa Cohen
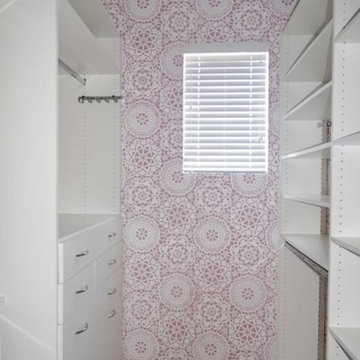
A fun wallpaper backing that shows how much you can transform the look of a closet without spending much money.
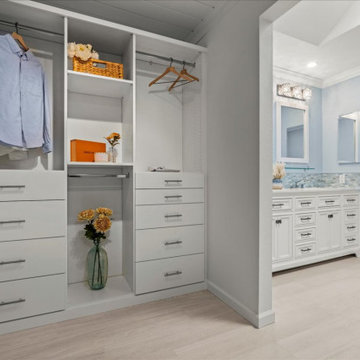
On your left upon entering is the sizeable and spacious walk-in closet, complete with adjustable shelves and cozy window bench. Polished chrome grab bars are strategically placed throughout the bathroom, an ADA height compliant toilet and custom height linen cabinet made mobility accessibility a key component for this project, yet no beauty was sacrificed to make this happen. This bathroom and closet are now the perfect pairing of both our clients’ desires in one charming sea blown setting.
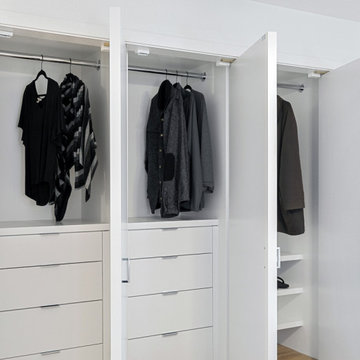
Pretty proud of this! A lousy wall of sliding mirror doors hiding storage transformed into personal storage that just makes more sense.
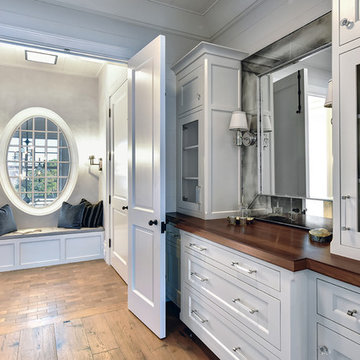
Photography: Dana Hoff/ Architecture: Anderson Studio of Architecture & Design/ Cabinetry Design: Jill Frey Kitchen Design/ Cabinetry Top: Walnut/ Sconces: Hudson Valley Lighting sourced through Ferguson Enterprises/ Custom Mirror: Charleston Architectural Glass
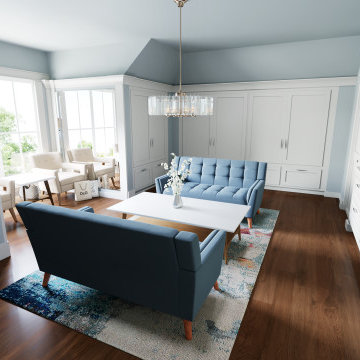
To help allow the sunlight to enter and illuminate the space, we added full length mirrors to either side of central dormer windows. They are just to either side of the white chairs. There are pull out drawers are the center cabinets, off to the right. Here we added a few subtle wood elements; similar to those used in the great room. The back wall of the center built in cabinets has a mosaic tile backsplash and nickel gap siding on the side walls.
Coastal Wardrobe with White Cabinets Ideas and Designs
3
