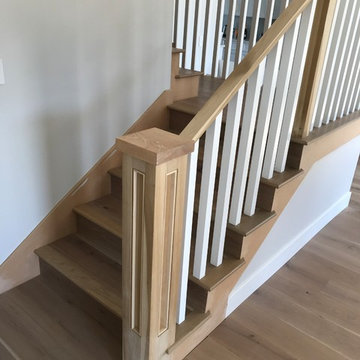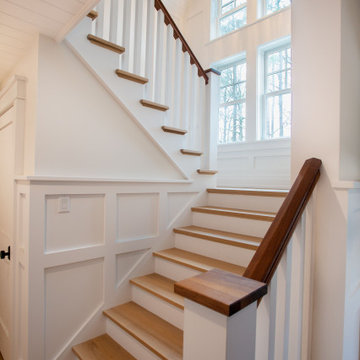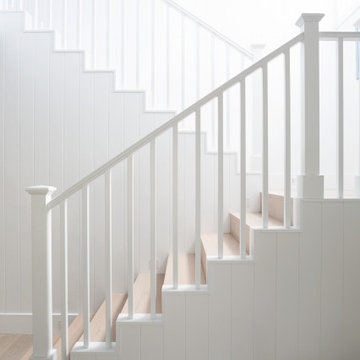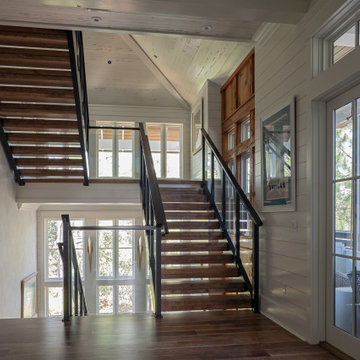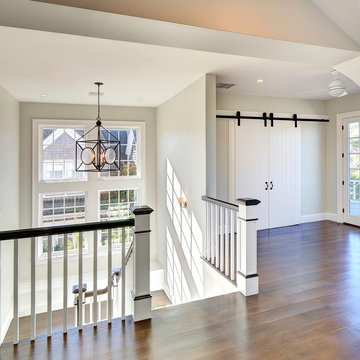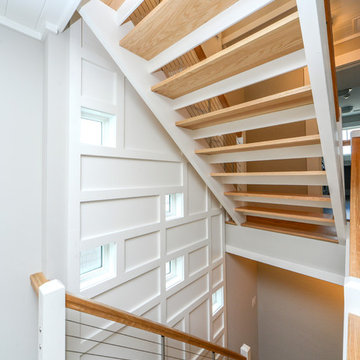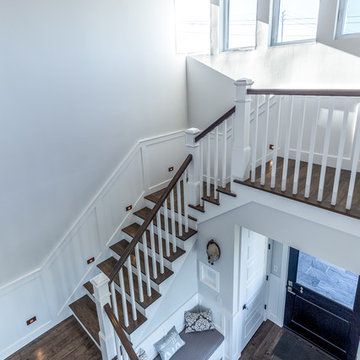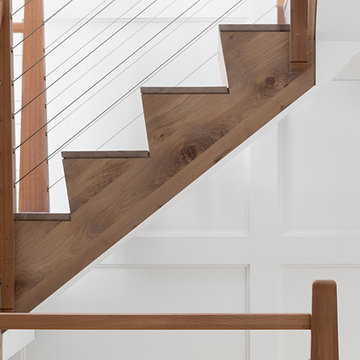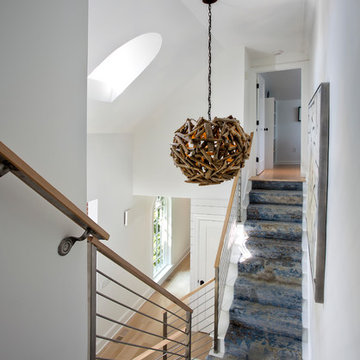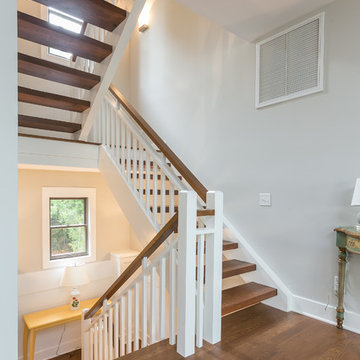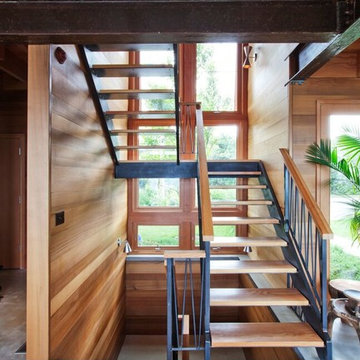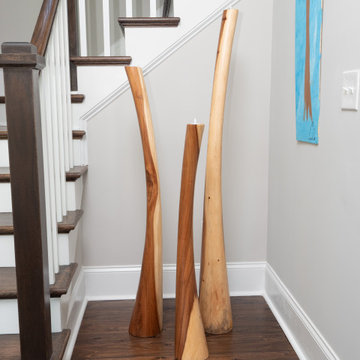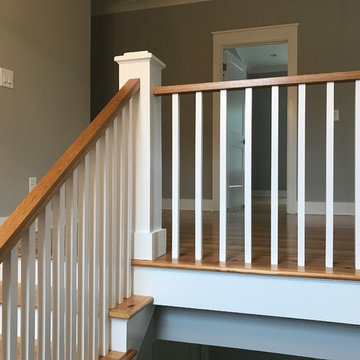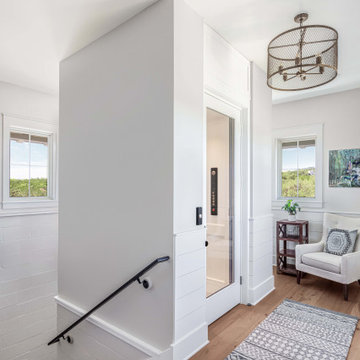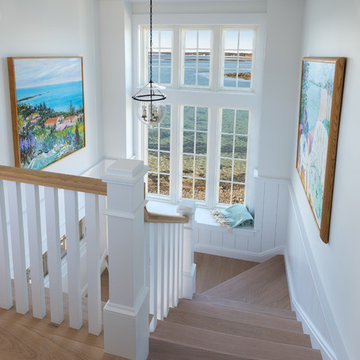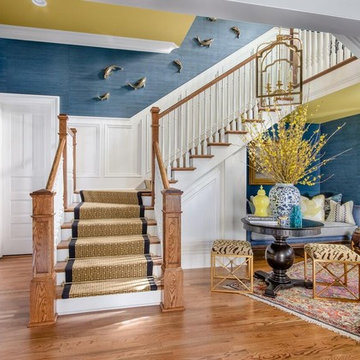Coastal U-shaped Staircase Ideas and Designs
Refine by:
Budget
Sort by:Popular Today
241 - 260 of 808 photos
Item 1 of 3
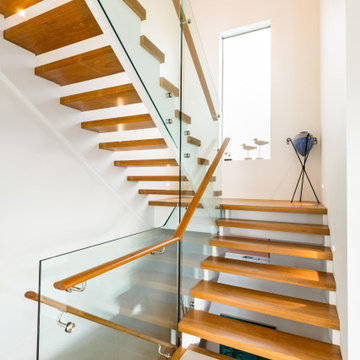
You’ll always be on holidays here!
Designed for a couple nearing retirement and completed in 2019 by Quine Building, this modern beach house truly embraces holiday living.
Capturing views of the escarpment and the ocean, this home seizes the essence of summer living.
In a highly exposed street, maintaining privacy while inviting the unmistakable vistas into each space was achieved through carefully placed windows and outdoor living areas.
By positioning living areas upstairs, the views are introduced into each space and remain uninterrupted and undisturbed.
The separation of living spaces to bedrooms flows seamlessly with the slope of the site creating a retreat for family members.
An epitome of seaside living, the attention to detail exhibited by the build is second only to the serenity of it’s location.
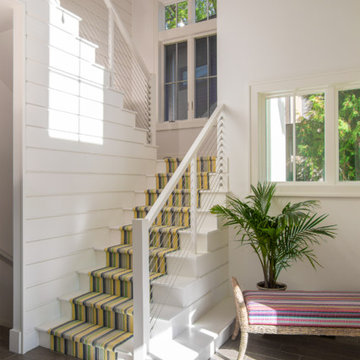
Photographer: MARS Photo and Design/Michael Raffin
Interior Design: Dayna Flory Interiors
Home Designer: Patrick Dyke
©2014, MARS Photo and Design. All rights reserved.
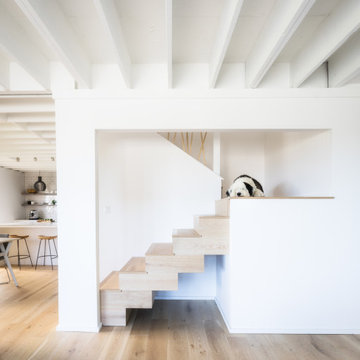
Contemporary stair baluster made from common dowels. 7" oak plank flooring. ...and Maggie the Sheepadoodle!
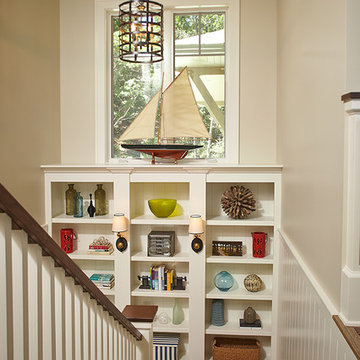
This unique project was one home designed for two families. The goal was to make the space functional for both families while preserving the integrity of the design. The result is a clean yet aggressive design emphasizing comfortable living for parents and kids. Multiple owner suites are situated on the main level with access to gorgeous views and outdoor living spaces. The cottage also offers plenty of bedrooms for the children - on a separate level - along with a variety of areas to gather, relax, and recreate.
Coastal U-shaped Staircase Ideas and Designs
13
