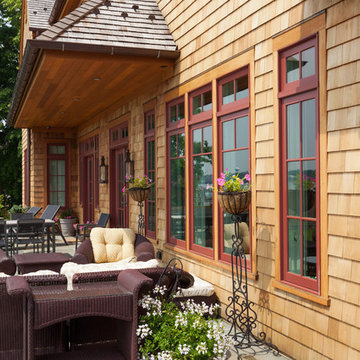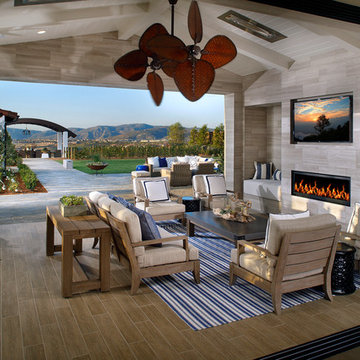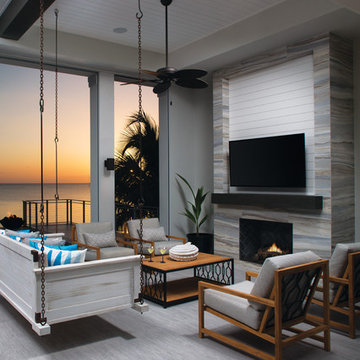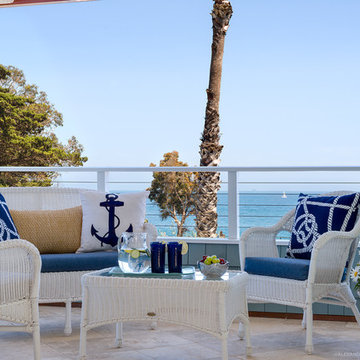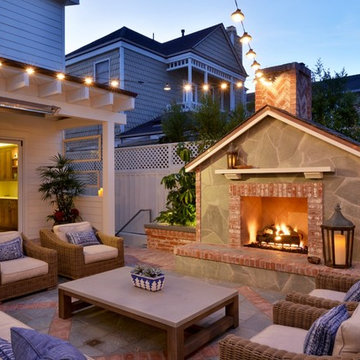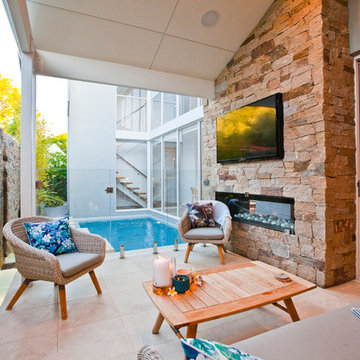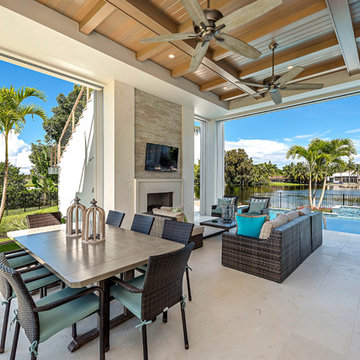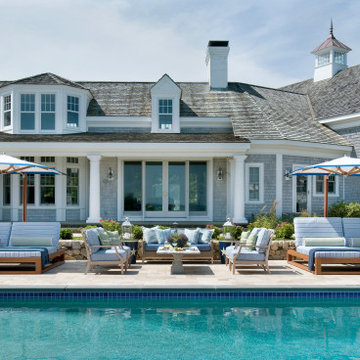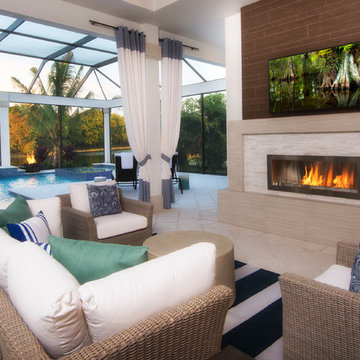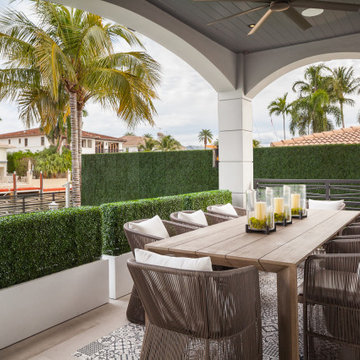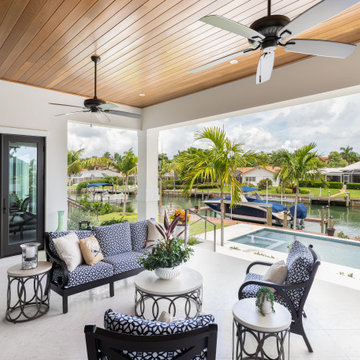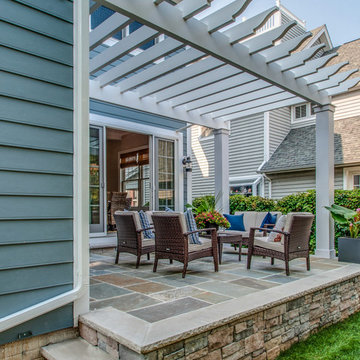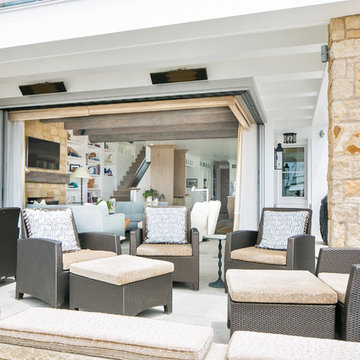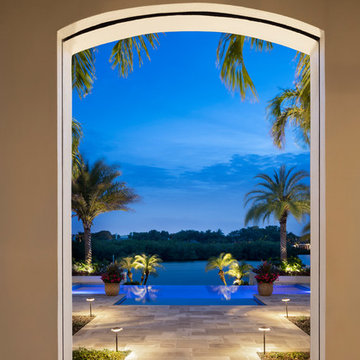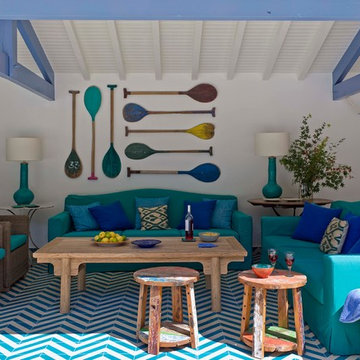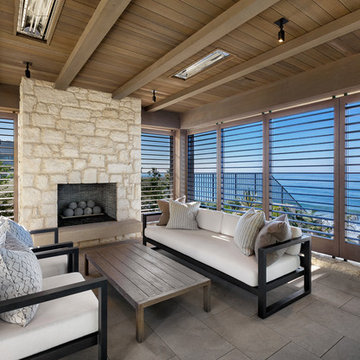Coastal Patio with Tiled Flooring Ideas and Designs
Refine by:
Budget
Sort by:Popular Today
101 - 120 of 466 photos
Item 1 of 3
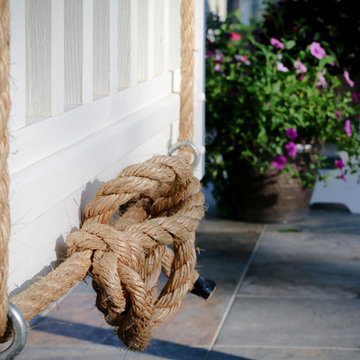
A close up of nautical detail on a custom made porch bed swing. Installers used a great deal of care and patience getting this great piece of outdoor furniture absolutely level swinging freely in an outdoor verandah. African slate is the perfect material for traction in an outdoor setting that may be exposed to rain.
photo credit: Proclaim Interactive
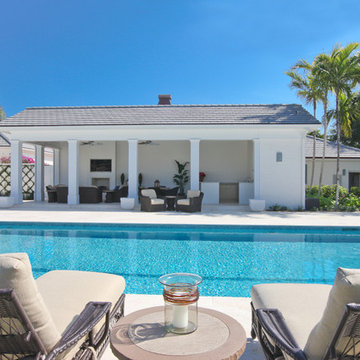
Situated on a three-acre Intracoastal lot with 350 feet of seawall, North Ocean Boulevard is a 9,550 square-foot luxury compound with six bedrooms, six full baths, formal living and dining rooms, gourmet kitchen, great room, library, home gym, covered loggia, summer kitchen, 75-foot lap pool, tennis court and a six-car garage.
A gabled portico entry leads to the core of the home, which was the only portion of the original home, while the living and private areas were all new construction. Coffered ceilings, Carrera marble and Jerusalem Gold limestone contribute a decided elegance throughout, while sweeping water views are appreciated from virtually all areas of the home.
The light-filled living room features one of two original fireplaces in the home which were refurbished and converted to natural gas. The West hallway travels to the dining room, library and home office, opening up to the family room, chef’s kitchen and breakfast area. This great room portrays polished Brazilian cherry hardwood floors and 10-foot French doors. The East wing contains the guest bedrooms and master suite which features a marble spa bathroom with a vast dual-steamer walk-in shower and pedestal tub
The estate boasts a 75-foot lap pool which runs parallel to the Intracoastal and a cabana with summer kitchen and fireplace. A covered loggia is an alfresco entertaining space with architectural columns framing the waterfront vistas.
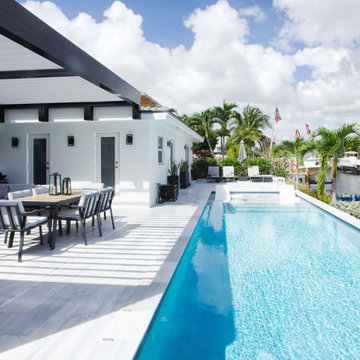
First, the patio was confined by two sides of the home’s exterior, and on the third side by a stem wall that blocked the view of the neighboring home and provided a barrier between the patio and the pool’s mechanicals. This walled-in challenge has been turned into an advantage by mounting the pergola frame on top of the flat-roofed home and the stem wall.
This design meant there would be no footings required to support the pergola, and ensured the open side of the patio left unobstructed views of the Intercoastal Waterway and adjacent pool.
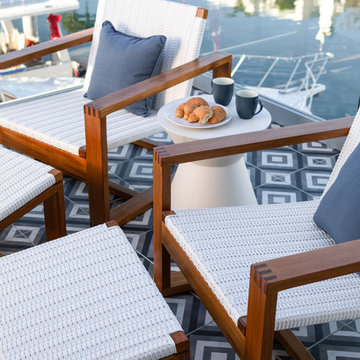
Contemporary Coastal Balcony
Design: Three Salt Design Co.
Build: UC Custom Homes
Photo: Chad Mellon
Coastal Patio with Tiled Flooring Ideas and Designs
6
