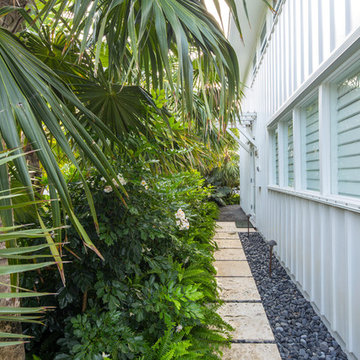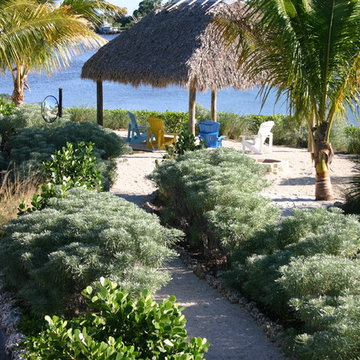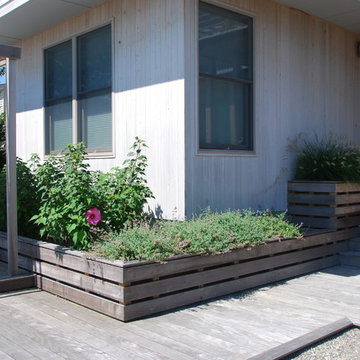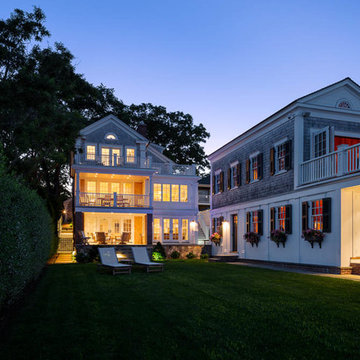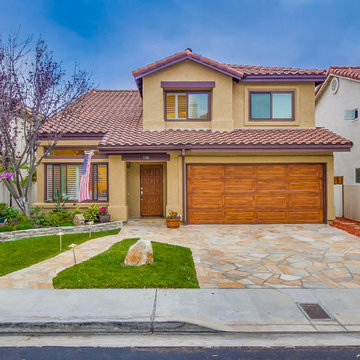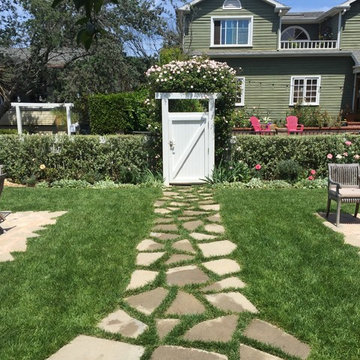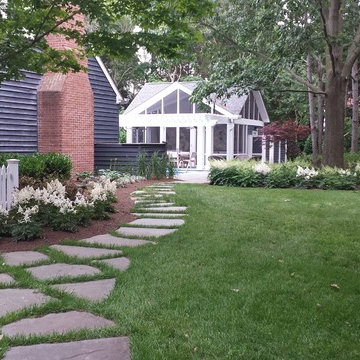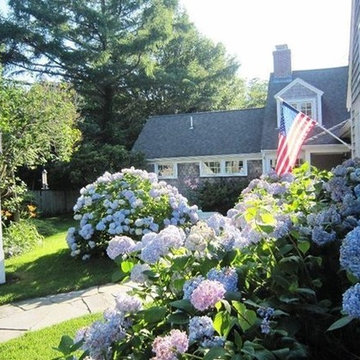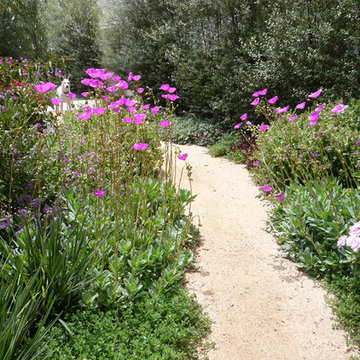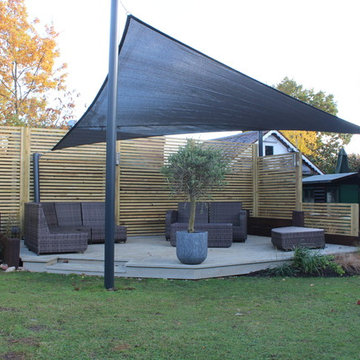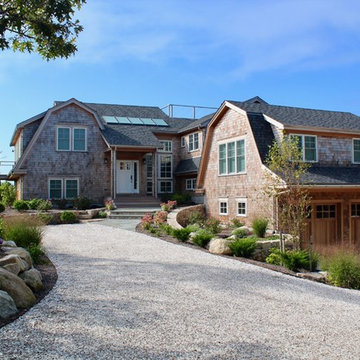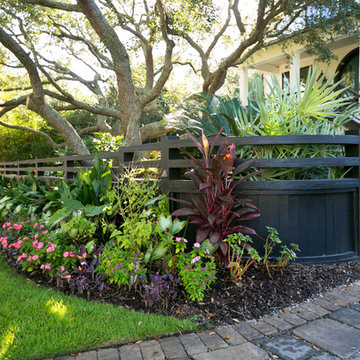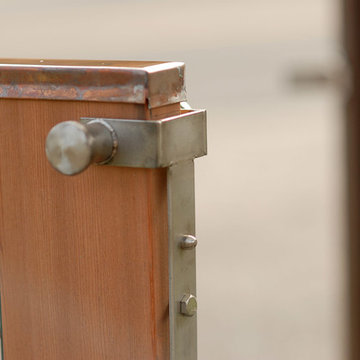Coastal Partial Sun Garden Ideas and Designs
Refine by:
Budget
Sort by:Popular Today
101 - 120 of 941 photos
Item 1 of 3
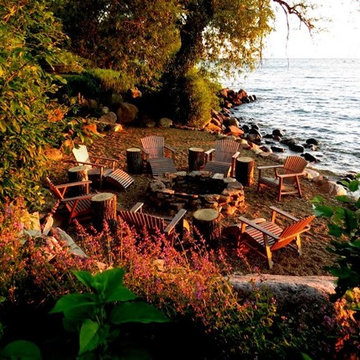
Greenwise helped an Evanston home owner gain better beach access and turn unusable lakefront space into a beautiful summer retreat and al fresco yoga studio. The space was cleared of concrete and box elders, then re-set with boulders. New and existing plantings define a terrace nestled into the waterfront with a Pennsylvania fieldstone fire pit as a focal point.
photo by Sandro Nandiko
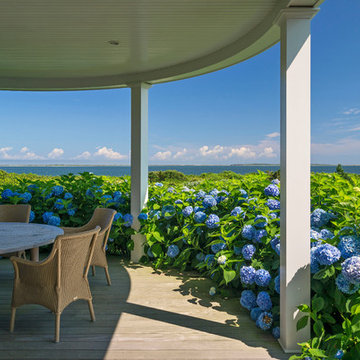
Located in one on the country’s most desirable vacation destinations, this vacation home blends seamlessly into the natural landscape of this unique location. The property includes a crushed stone entry drive with cobble accents, guest house, tennis court, swimming pool with stone deck, pool house with exterior fireplace for those cool summer eves, putting green, lush gardens, and a meandering boardwalk access through the dunes to the beautiful sandy beach.
Photography: Richard Mandelkorn Photography
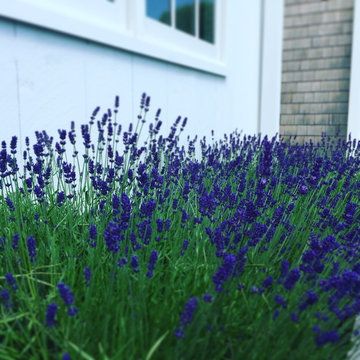
With views of Nantucket Sound and Sampson’s Island, this Oyster Harbors property holds colorful gardens for summer enjoyment. A large kitchen garden surrounded by apple trees provides a bountiful selection of herbs for the home cook. In the adjacent gardens, vegetables, lime and lemon trees, and tropical plants are mixed amongst vibrant perennials and pear and apple trees.
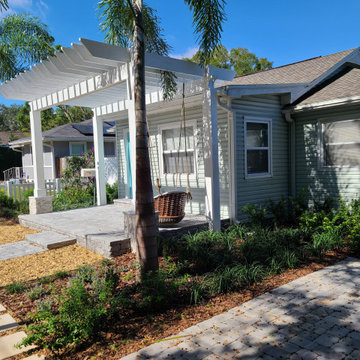
We added a pergola, with a porch swing, to the front of the home to create a more dramatic entry. The planting will develop into a floral delight, attracting birds, bees and butterflies.
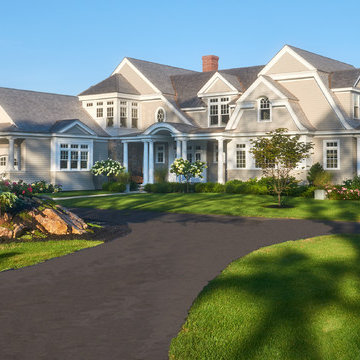
Location: Hingham, MA, USA This newly constructed home in Hingham, MA was designed to openly embrace the seashore landscape surrounding it. The front entrance has a relaxed elegance with a classic plant theme of boxwood, hydrangea and grasses. The back opens to beautiful views of the harbor, with a terraced patio running the length of the house. The infinity pool blends seamlessly with the water landscape and splashes over the wall into the weir below. Planting beds break up the expanse of paving and soften the outdoor living spaces. The sculpture, made by a personal friend of the family, creates a stunning focal point with the open sky and sea behind. One side of the property was densely planted with large Spruce, Juniper and Birch on top of a 7' berm to provide instant privacy. Hokonechloa grass weaves its way around Annabelle Hydrangeas and Flower Carpet Roses. The other side had an existing stone stairway which was enhanced with a grove of Birch, hydrangea and Hakone grass. The Limelight Tree Hydrangeas and Boxwood offer a fresh welcome, while the Miscanthus grasses add a casual touch. The Stone wall and patio create a resting spot between rounds of tennis. The granite steps in the lawn allow for a comfortable transition up a steeper slope.
Photo Credit: Millicent Harvey
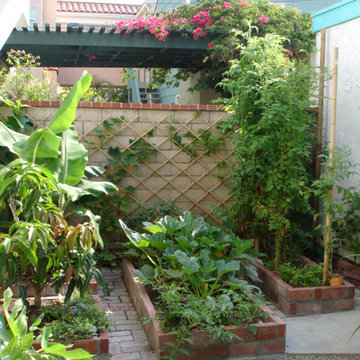
This is an urban single family home situated on a narrow lot that is about 1/8 of an acre and is only 2 blocks from the Pacific Ocean. I designed a completely new garden and installed everything along with the client’s help. The garden I designed consisted of an ornamental grass garden, a xeriscape garden with decomposed granite mounds, fruit trees and shrubs located throughout, a jungle forest garden, and raised brick vegetable beds in the rear. Previously, there was a wood deck covering almost the entire property that was removed by the owner. We installed root guard around all of the walkways. I installed the raised brick vegetable beds and walkways around the vegetable beds. Many of the plants were chosen to provide food and habitat for pollinators as well. Dozens of fruiting plants were located in the garden. So, it is called the “Garden of Eatin”.
Landscape design and photo by Roland Oehme
Coastal Partial Sun Garden Ideas and Designs
6
