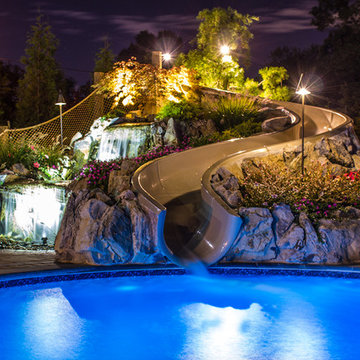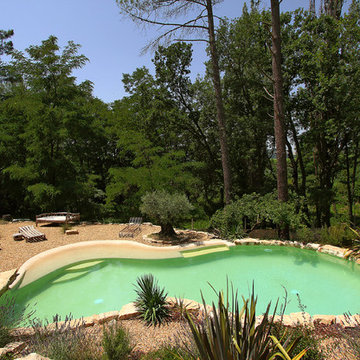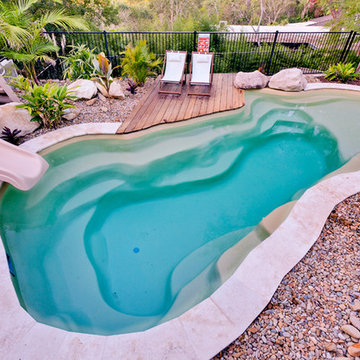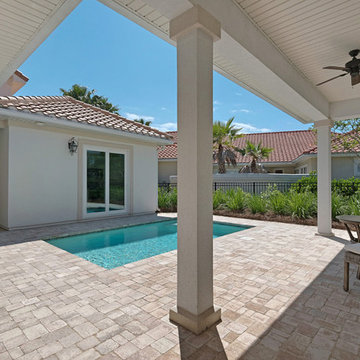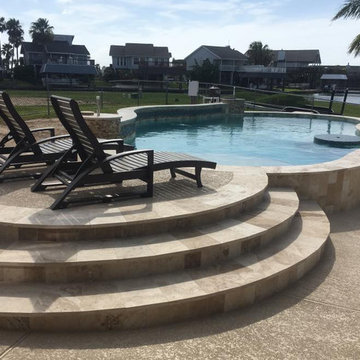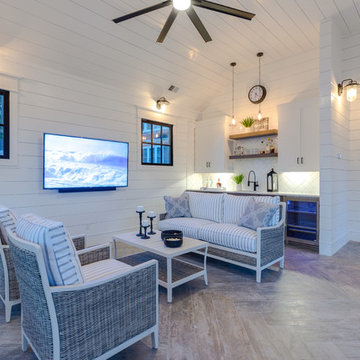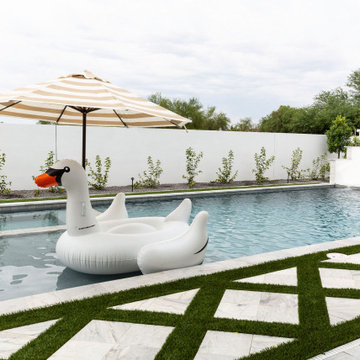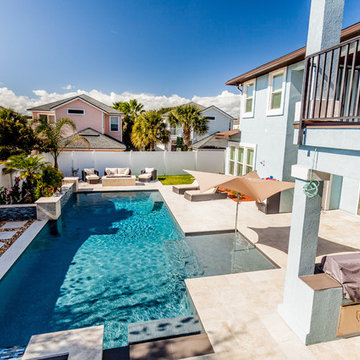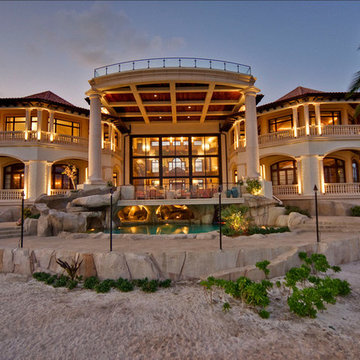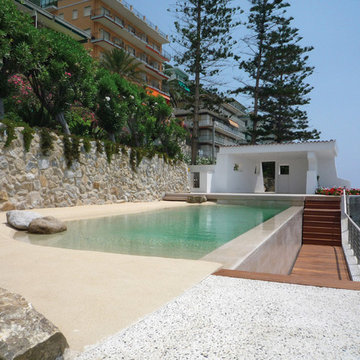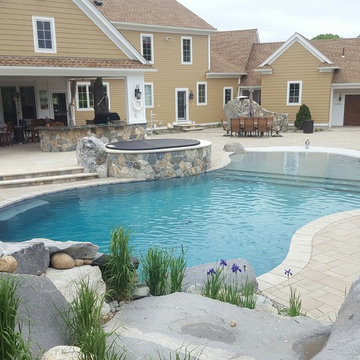Coastal Natural Swimming Pool Ideas and Designs
Refine by:
Budget
Sort by:Popular Today
61 - 80 of 1,110 photos
Item 1 of 3
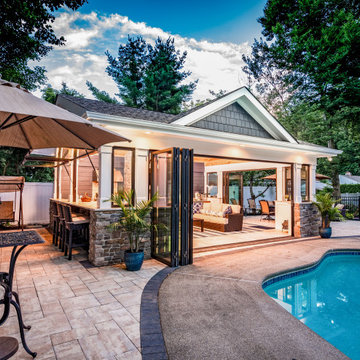
A new pool house structure for a young family, featuring a space for family gatherings and entertaining. The highlight of the structure is the featured 2 sliding glass walls, which opens the structure directly to the adjacent pool deck. The space also features a fireplace, indoor kitchen, and bar seating with additional flip-up windows.
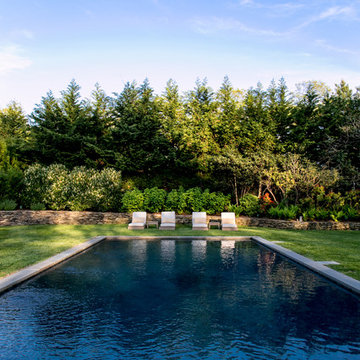
Interior Design & Furniture Design by Chango & Co.
Photography by Raquel Langworthy
See the story in My Domaine
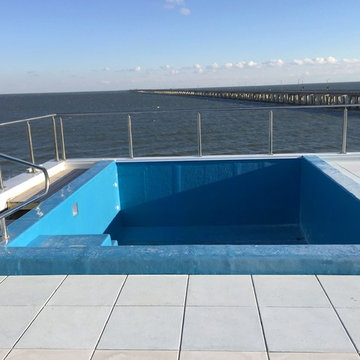
Pool we built this pool on the roof top of a residential home in Virginia Beach on the ocean! This has a bench on one side so the customer can sit and look out over the ocean while enjoying their pool.
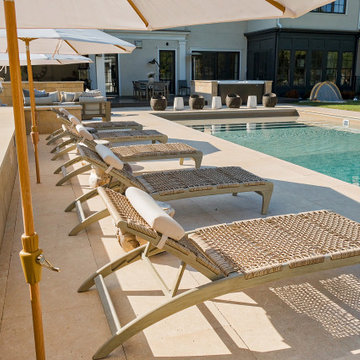
This Edina, MN project started when the client’s contacted me about their desire to create a family friendly entertaining space as well as a great place to entertain friends. The site amenities that were incorporated into the landscape design-build include a swimming pool, hot tub, outdoor dining space with grill/kitchen/bar combo, a mortared stone wood burning fireplace, and a pool house.
The house was built in 2015 and the rear yard was left essentially as a clean slate. Existing construction consisted of a covered screen porch with screens opening out to another covered space. Both were built with the floor constructed of composite decking (low lying deck, one step off to grade). The deck also wrapped over to doorways out of the kitchenette & dining room. This open amount of deck space allowed us to reconsider the furnishings for dining and how we could incorporate the bar and outdoor kitchen. We incorporated a self-contained spa within the deck to keep it closer to the house for winter use. It is surrounded by a raised masonry seating wall for “hiding” the spa and comfort for access. The deck was dis-assembled as needed to accommodate the masonry for the spa surround, bar, outdoor kitchen & re-built for a finished look as it attached back to the masonry.
The layout of the 20’x48’ swimming pool was determined in order to accommodate the custom pool house & rear/side yard setbacks. The client wanted to create ample space for chaise loungers & umbrellas as well as a nice seating space for the custom wood burning fireplace. Raised masonry walls are used to define these areas and give a sense of space. The pool house is constructed in line with the swimming pool on the deep/far end.
The swimming pool was installed with a concrete subdeck to allow for a custom stone coping on the pool edge. The patio material and coping are made out of 24”x36” Ardeo Limestone. 12”x24” Ardeo Limestone is used as veneer for the masonry items. The fireplace is a main focal point, so we decided to use a different veneer than the other masonry areas so it could stand out a bit more.
The clients have been enjoying all of the new additions to their dreamy coastal backyard. All of the elements flow together nicely and entertaining family and friends couldn’t be easier in this beautifully remodeled space.
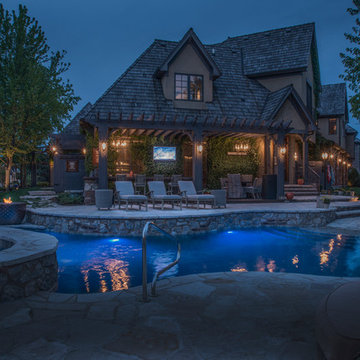
Request Free Quote
This resort-style backyard has everything a family needs for perpetual Summer fun! The freeform pool measures 600 square feet, and features a beach (zero-depth) entry.
The raised hot tub measures 7'6" x 12'" at the farthest points. The hot tub has a sheer water feature spilling into the swimming pool. Flagstone coping and decking match the beautifully appointed upper terrace which features a TV viewing area, bar and grilling station. The lower terrace has a fireplace with ample seating. Photos by Larry Huene
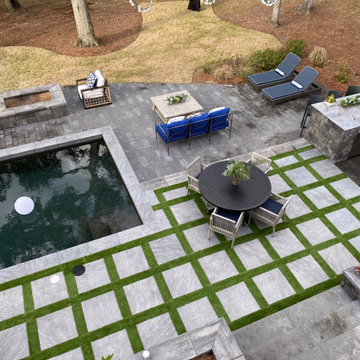
HGTV DREAM HOME 2020 - Preview Event held by Belgard. Burkhart Outdoors is part of the Belgard Advisory Committee in which we were honored to get an exclusive tour of the home along side Belgard this January 2020. Burkhart Outdoors has no affiliation with Belgard or HGTV DREAM HOME 2020. This work was constructed by HGTV Hired Contractors.
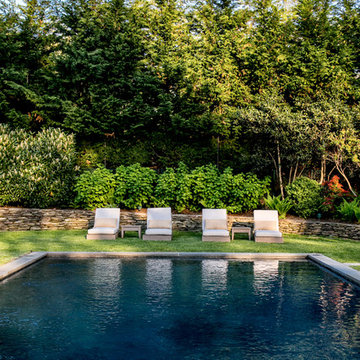
Interior Design & Furniture Design by Chango & Co.
Photography by Raquel Langworthy
See the story in My Domaine
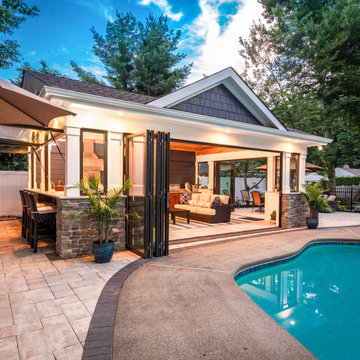
A new pool house structure for a young family, featuring a space for family gatherings and entertaining. The highlight of the structure is the featured 2 sliding glass walls, which opens the structure directly to the adjacent pool deck. The space also features a fireplace, indoor kitchen, and bar seating with additional flip-up windows.
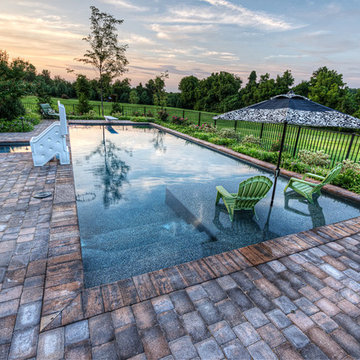
Traditional swimming pool with in-pool seating & swim up spa is the perfect location to sit back & relax on a warm summer day!
Coastal Natural Swimming Pool Ideas and Designs
4
