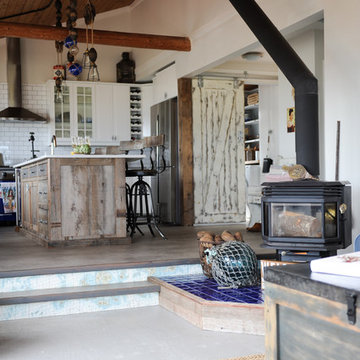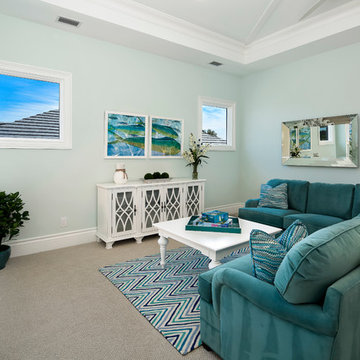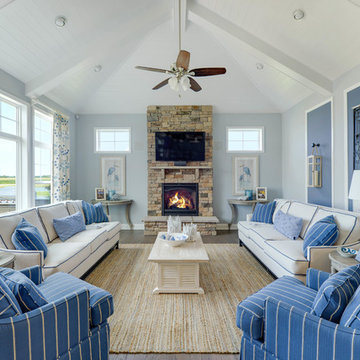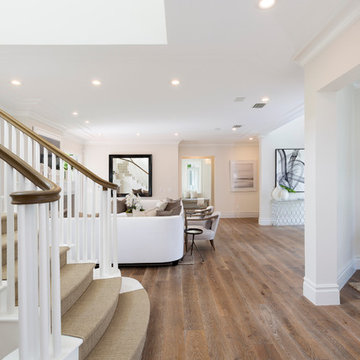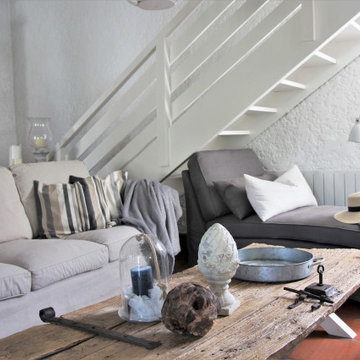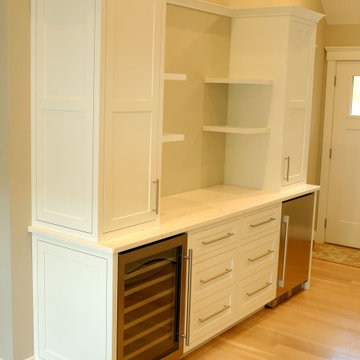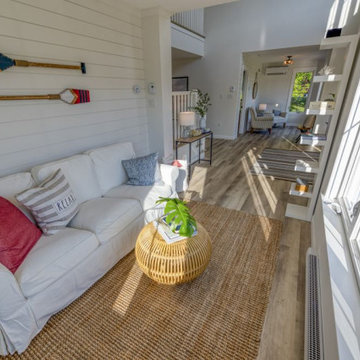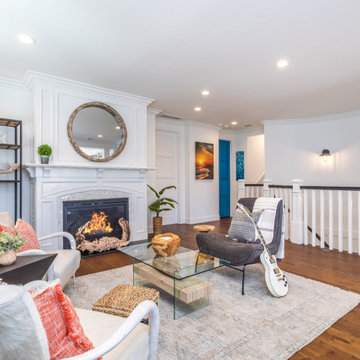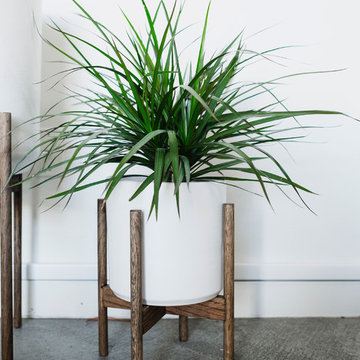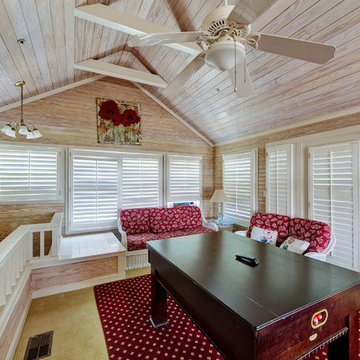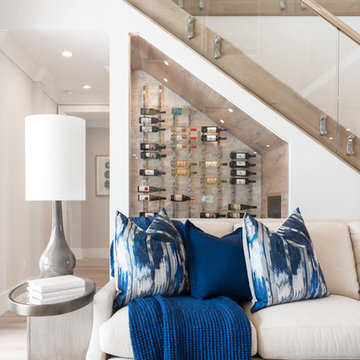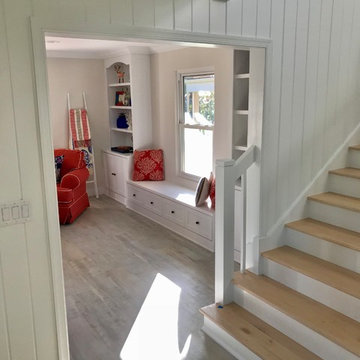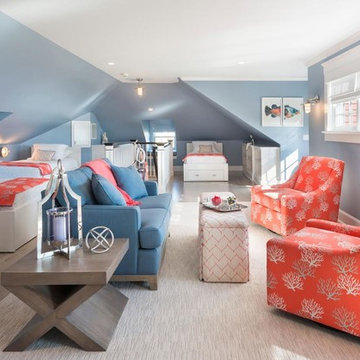Coastal Mezzanine Living Space Ideas and Designs
Refine by:
Budget
Sort by:Popular Today
221 - 240 of 812 photos
Item 1 of 3
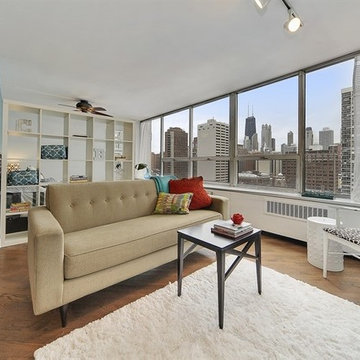
Studio living with the absolute bonus of stellar views! Pops of color against mostly white with dark brown floors. Just enough.....
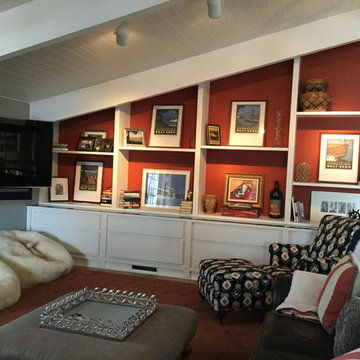
Dramatic changes to the open book shelves by painting the back wall and following the same color theme throughout the house. The over sized ship skin bean bag chairs are a favorite kids crash out spot. The large area fug is soft on the feet over the hard wood floors.
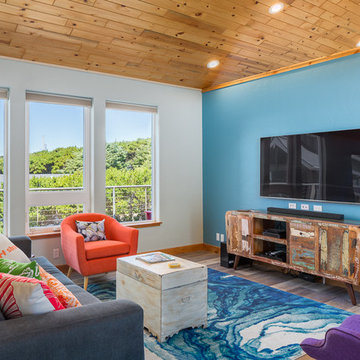
ReDesign space above garage. Now guest suites for VRBO in Waldport, Oregon. Media, living space, bathroom, two bedrooms, pull out sleepers, and kitchen with ocean front view.
Cody Cha Photography. VRBO # 255539
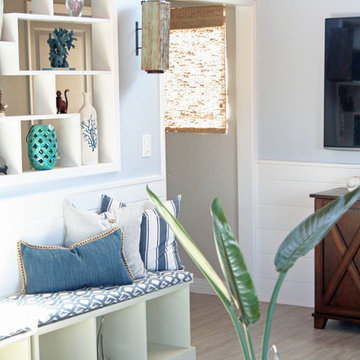
Loft-style living room off the coast of Ventura. Custom curio shelving windows and white shiplap walls. Wall color is Beacon Grey by Benjamin Moore. White cubby benches, seat cushions, lamp base and drapes are Pottery Barn. Large circle mirror over fireplace is Ballard Designs. Jute rug is from Cost Plus. End tables and lamp shade are Pier 1, and all pillows, throw and accessories are from Home Goods. Custom roman shades are from Budget Blinds.
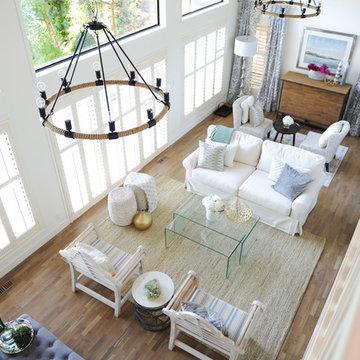
With the help of a renovation and designer, this space went from a dark uninviting space to a bright and inviting space. New light fixtures, paint and flooring make this space feel brand new.
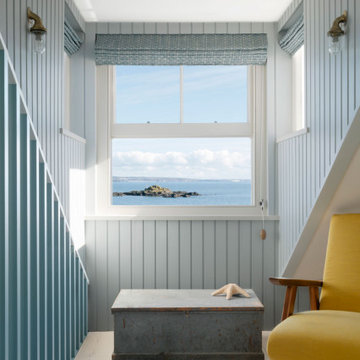
Located on the Harbour wall of Mousehole, a stone's throw from St Clement’s island, the Grade II listed cottage is set over three tiny floors with each one measuring 16m2.
The existing cottage was overly compartmentalised and cramped, in addition to this the roof coverings had failed and were in need of replacement. Listed building consent was acquired to replace the scantle slate roof and timber dormer, in addition to introducing two rooflights on the rear roof plane which flood the top floor with light and create a triple height lightwell.
Internally, the layout is conceived as one continuous space linked by the lightwell and divided by timber screens and concealed doors. On the ground floor is the kitchen and dining area, from here an ash stair leads up to the bedroom and bathroom, from which there is another ash stair which leads to the living space on the top floor which hovers above the Atlantic Ocean like a ships cabin.
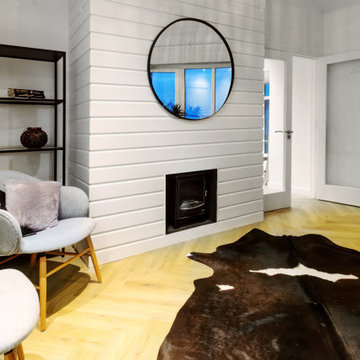
Living room with tongue and groove clad chimney breast and stove inset. The large round mirror reflects the view to sea.
Coastal Mezzanine Living Space Ideas and Designs
12




