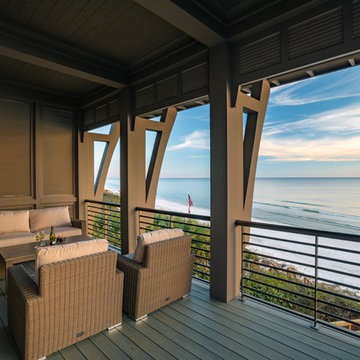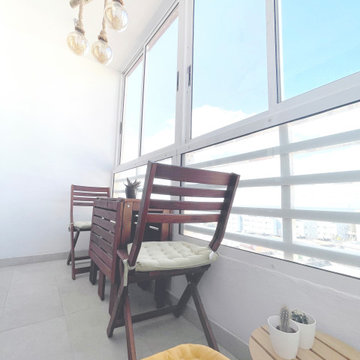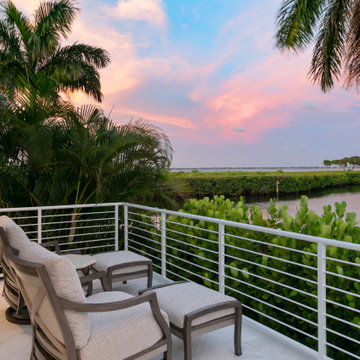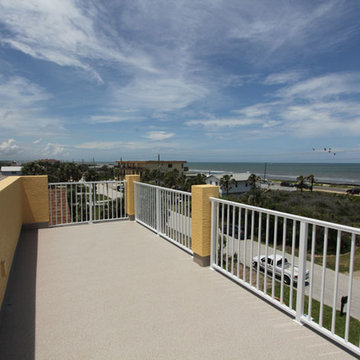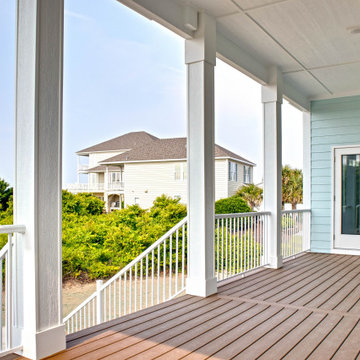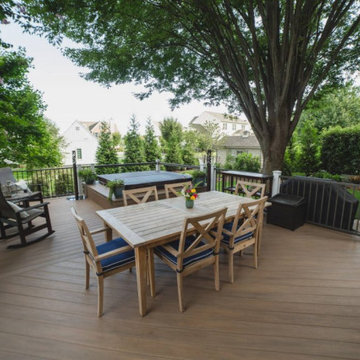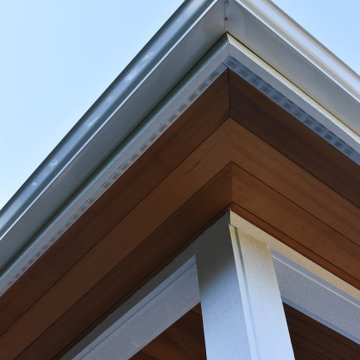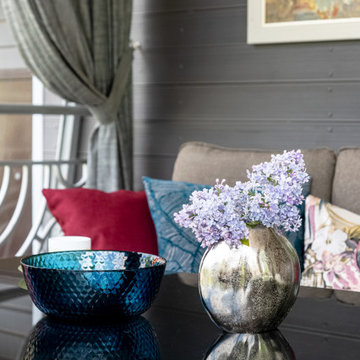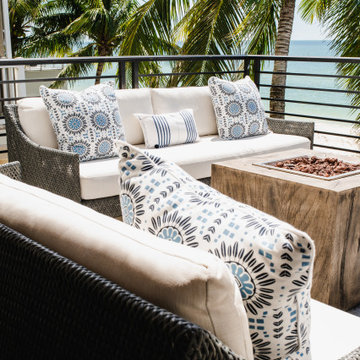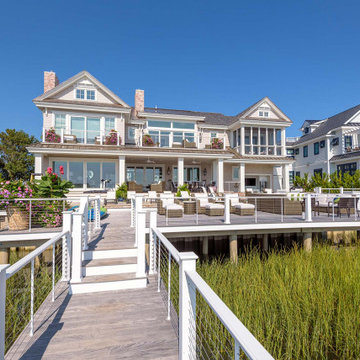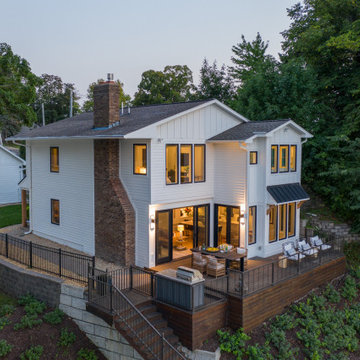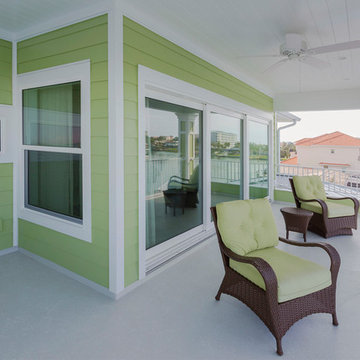Coastal Metal Railing Garden and Outdoor Space Ideas and Designs
Refine by:
Budget
Sort by:Popular Today
121 - 140 of 280 photos
Item 1 of 3
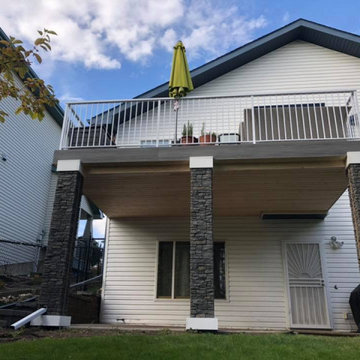
High Elevation Deck finished in Deckorators Sierra with Trex RainEscape system. Columns finished in Quality Stone panels with integrated nailers for future screen room. Ceiling completed in Pine T&G
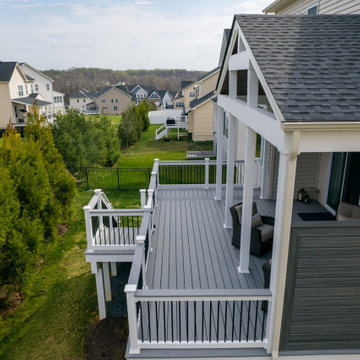
A custom one of a kind deck with porch roof.
Privacy screen, Low Voltage Lighting, Stained wood ceiling, Ceiling fan, Trex Decking,
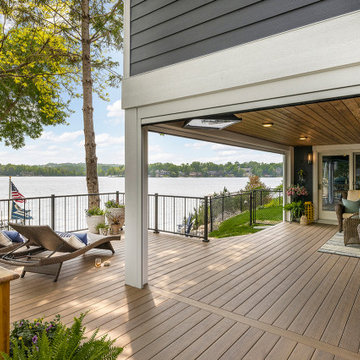
The main floor addition created an additional lakeside outdoor seating space underneath. The tucked-in spot is protected from the elements by a retractable Progressive screen system. A mounted tv and wired sound system complete the idyllic setting.
Photos by Spacecrafting Photography
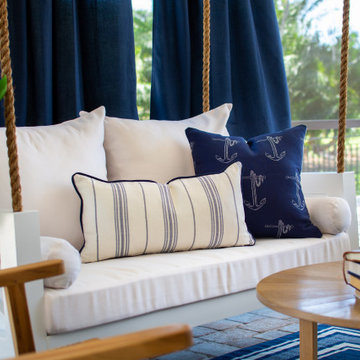
Another small Maggie Swing Bed we installed on a screened-in porch for our client. They lived near the water, so our Sunbrella Canvas White cushions were accessorized by nautically inspired pillows. The warmth of the natural rope introduced an organic feel again the aluminum frame.
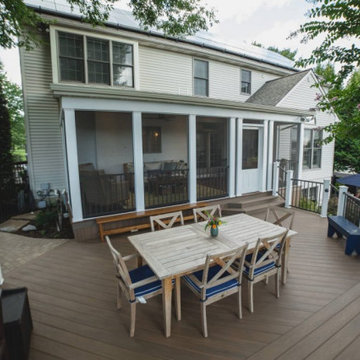
Wooden ship-lap interior siding with white stain and “Screeneze” brand screening system in charcoal – Wood frame built on techno Metal Post foundation
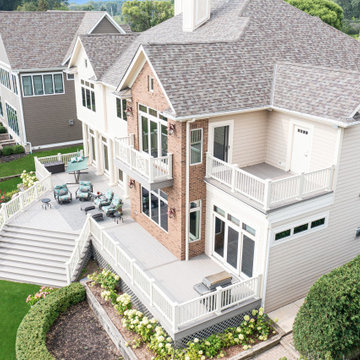
OnDeck installation of Azek Vintage Coastline Collection decking and Intex Aluminum Railing and the balcony part with the decorative accent
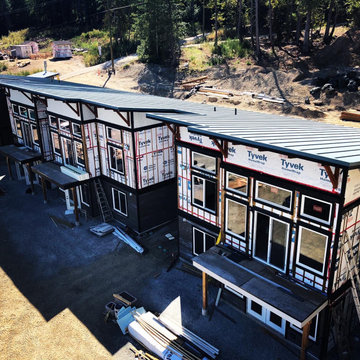
here are some photos from the construction process on this multi family residential unit we completed this year. Lots of nice details including hardie siding, 24 gauge concealed fastener roof with a breather membrane underneath, cedar timber frame braces, vinyl decks, and much more. the living room ceilings are 13'6'' creating a large feeling space for the common areas.
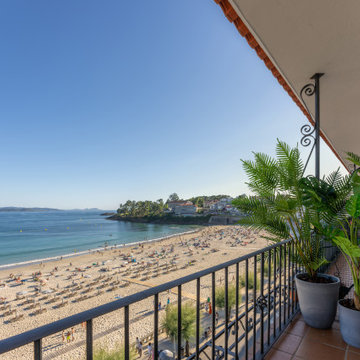
Esta vivienda familiar pertenecía a dos venerables hermanas que la adquirieron hace muchos años. Veraneaban en ella todos los años y, pasado el tiempo, dejaron de hacerlo por su avanzada edad. A pesar de que sentían mucha pena por deshacerse de la vivienda, una sobrina amante del mar les ofreció comprarles la vivienda. Accedieron felizmente ya que seguiría perteneciendo a la familia.
Esta nueva propietaria nos encargó crear un hogar acogedor, de inspiración marítima, depositando en nosotros toda su confianza, dada su ausencia en esta localidad. La reforma se llevó a cabo bajo la supervisión semanal de todos los avances del proyecto. El resultado final fue una gran sorpresa cuando la propietaria acudió con sus familiares y pudieron constatar el notable cambio y ver el cariño con que se fue tratada su antigua vivienda.
Coastal Metal Railing Garden and Outdoor Space Ideas and Designs
7






