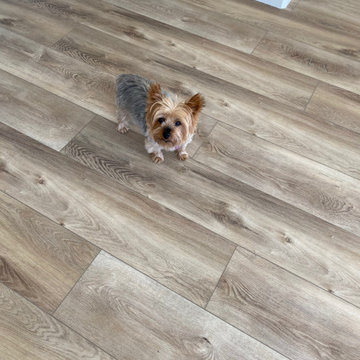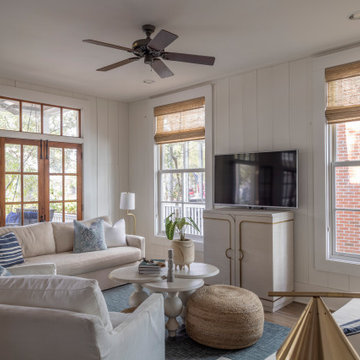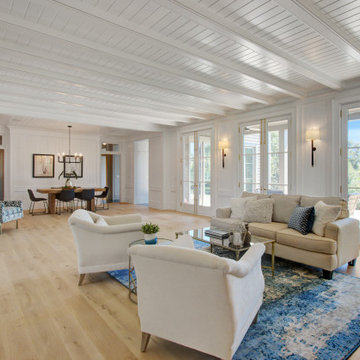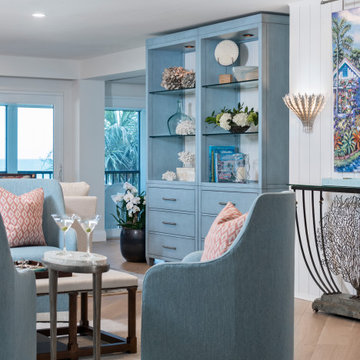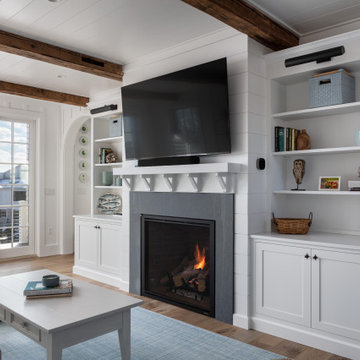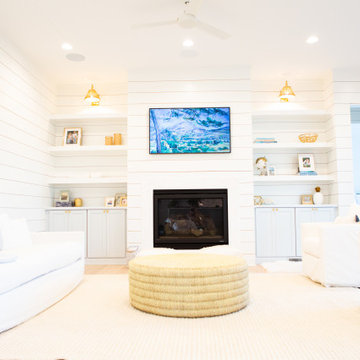Coastal Living Space with Tongue and Groove Walls Ideas and Designs
Refine by:
Budget
Sort by:Popular Today
1 - 20 of 443 photos
Item 1 of 3
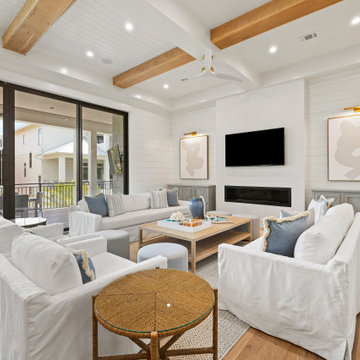
Second floor open concept main living room and kitchen. Shiplap walls and light stained wood floors create a beach vibe. Sliding exterior doors open to a second floor outdoor kitchen and patio overlooking the pool. Perfect for indoor/outdoor living!

Peony White and blue painted cabinets from Grabill Cabinets in their Madison Square door style set a nautical tone in the kitchen. A paneled and mirrored refrigerator is a focal point in the design inviting light into the back corner of the kitchen. Chrome accents continue the sparkle throughout the space.
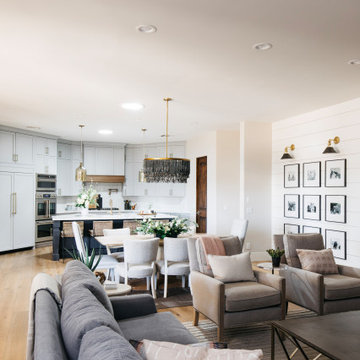
This modern Chandler Remodel project features a completely transformed living room with a built-in tiled fireplace that created a comfortable and unique space for conversation.

Another view of the great room overlooking the dining and kitchen area.

This full basement renovation included adding a mudroom area, media room, a bedroom, a full bathroom, a game room, a kitchen, a gym and a beautiful custom wine cellar. Our clients are a family that is growing, and with a new baby, they wanted a comfortable place for family to stay when they visited, as well as space to spend time themselves. They also wanted an area that was easy to access from the pool for entertaining, grabbing snacks and using a new full pool bath.We never treat a basement as a second-class area of the house. Wood beams, customized details, moldings, built-ins, beadboard and wainscoting give the lower level main-floor style. There’s just as much custom millwork as you’d see in the formal spaces upstairs. We’re especially proud of the wine cellar, the media built-ins, the customized details on the island, the custom cubbies in the mudroom and the relaxing flow throughout the entire space.
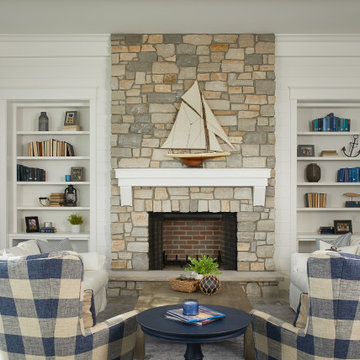
Nautical-inspired family space with a large stone fireplace surround and built-ins.
Photo by Ashley Avila Photography
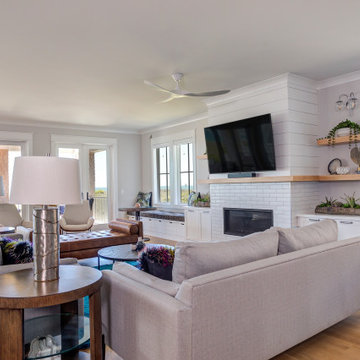
This brand new Beach House took 2 and half years to complete. The home owners art collection inspired the interior design. The artwork starts in the entry and continues in the Family Room.
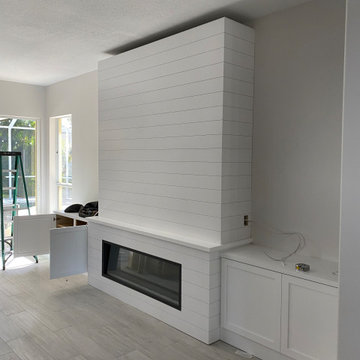
Design and construction of large entertainment unit with electric fireplace, storage cabinets and floating shelves. This remodel also included new tile floor and entire home paint
Coastal Living Space with Tongue and Groove Walls Ideas and Designs
1







