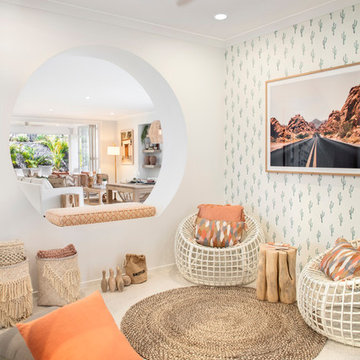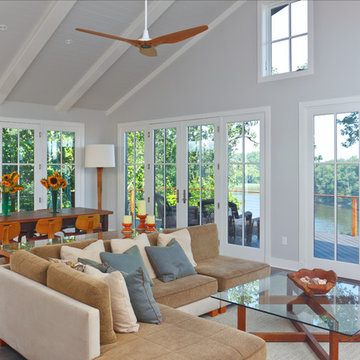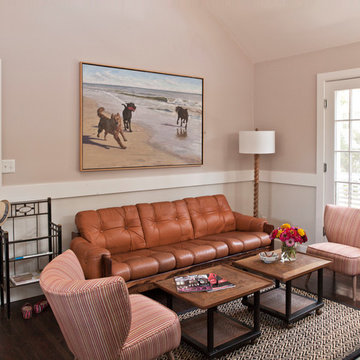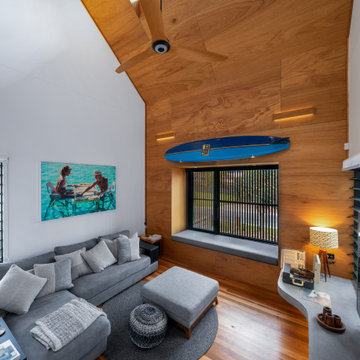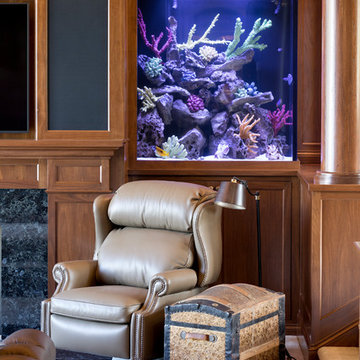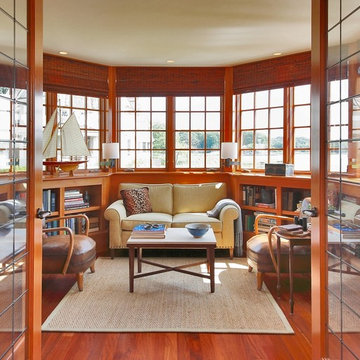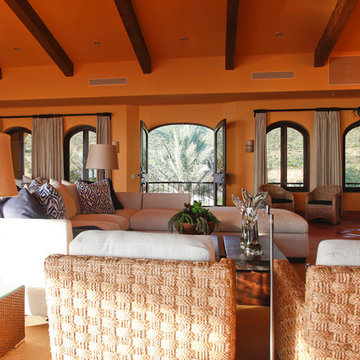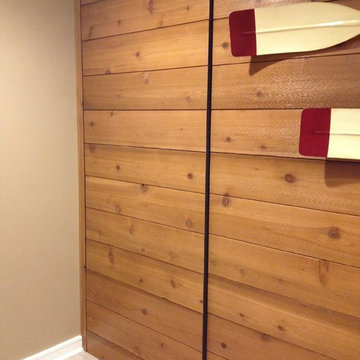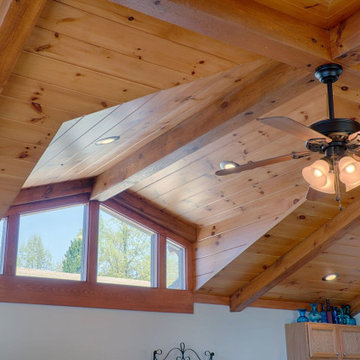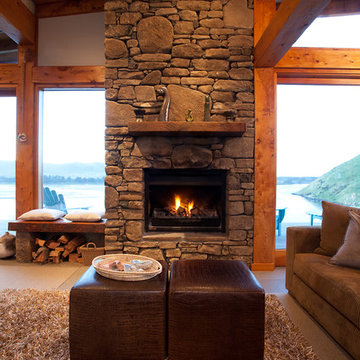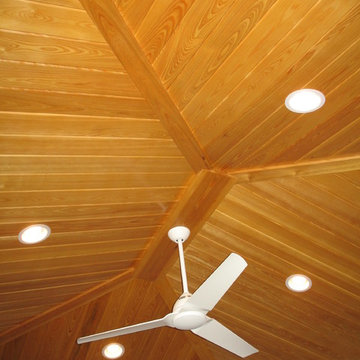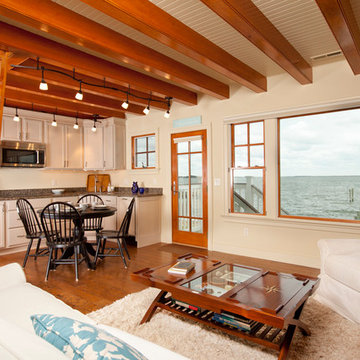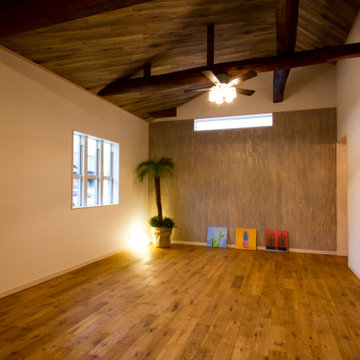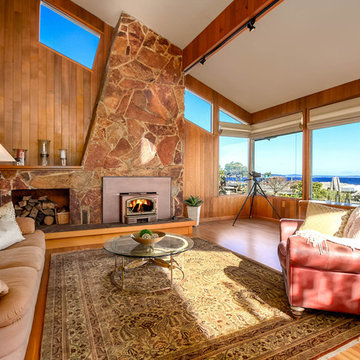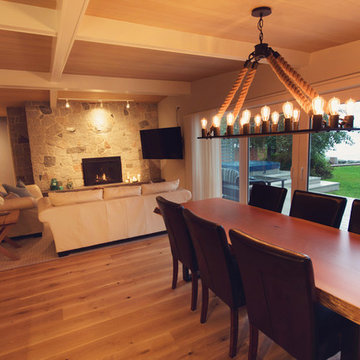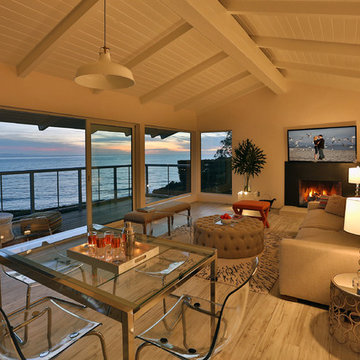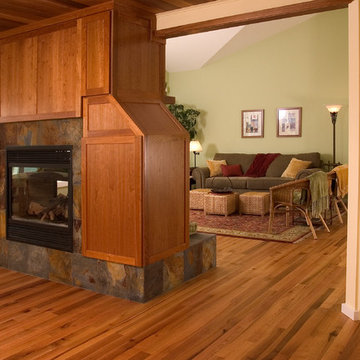Coastal Living Space Ideas and Designs
Refine by:
Budget
Sort by:Popular Today
61 - 80 of 280 photos
Item 1 of 3
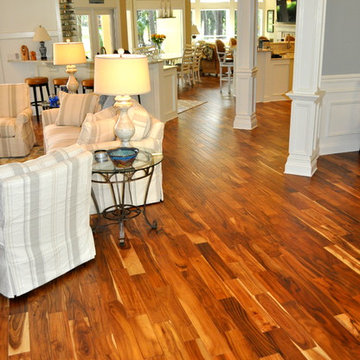
Inviting entrance with open layout. Beautiful hand-scraped Acacia Natural Hardwood floors. Design by Sunny Brooks. Photo by Kim Gleaton.
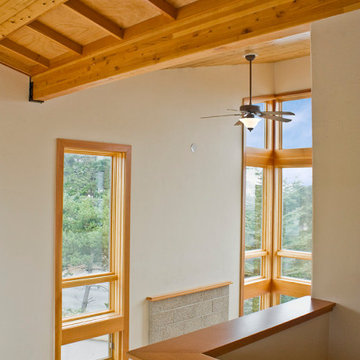
The compact floor plan sits on a small, irregularly-shaped lot. To take advantage of the views to the ocean, the main living area is on the second floor. The main bedroom is above the living area, in a third floor loft. The guest suites are in the basement. This configuration allows the main level to open up to the Pacific with unobstructed views over the adjacent houses and highway.
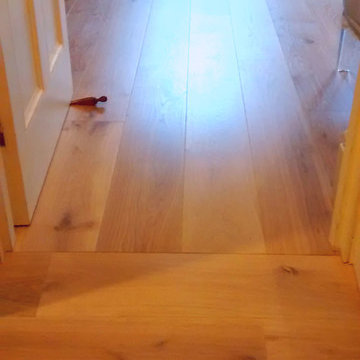
On the hallway we had to follow it's longitudinal direction and in the adjacent rooms to start perpendicular. Also the set of steps on the hallway had to be cladded seamlessly (without nosing).
More details here -> http://goo.gl/EdirFn
Coastal Living Space Ideas and Designs
4




