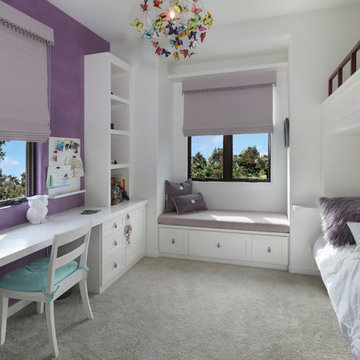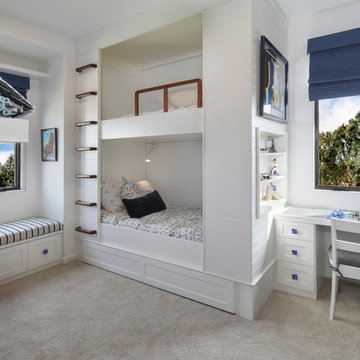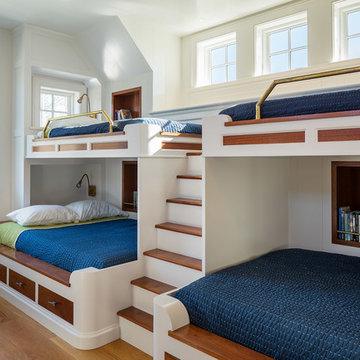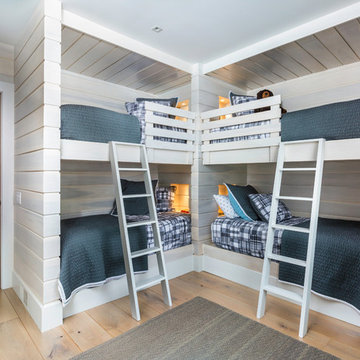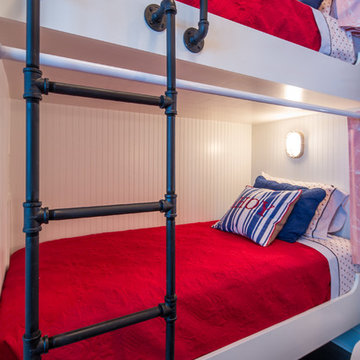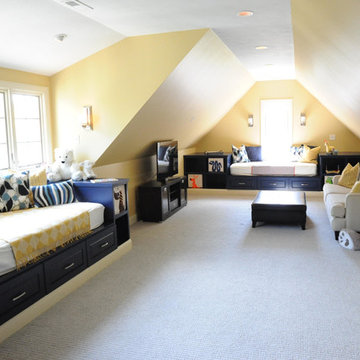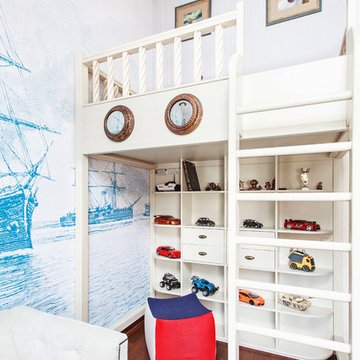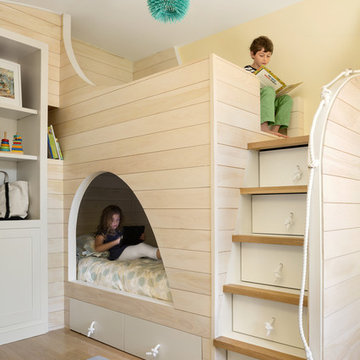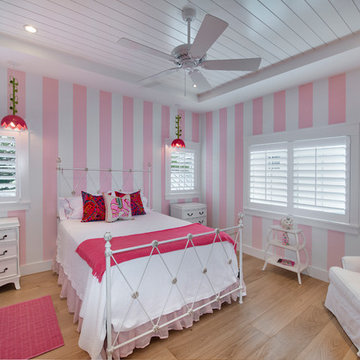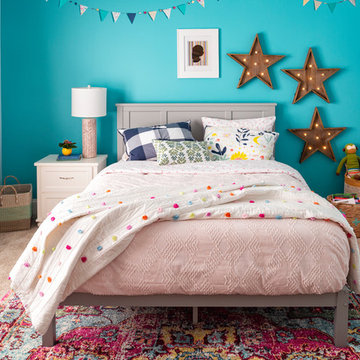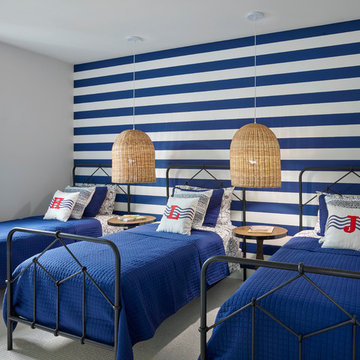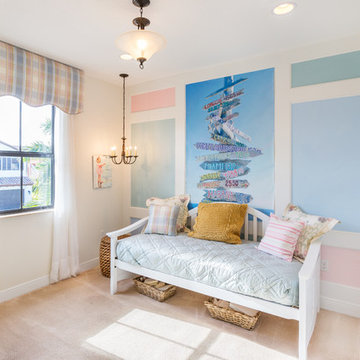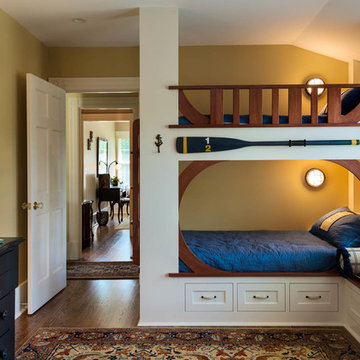Coastal Kids' Room and Nursery Ideas and Designs
Refine by:
Budget
Sort by:Popular Today
41 - 60 of 1,136 photos
Item 1 of 3

Northern Michigan summers are best spent on the water. The family can now soak up the best time of the year in their wholly remodeled home on the shore of Lake Charlevoix.
This beachfront infinity retreat offers unobstructed waterfront views from the living room thanks to a luxurious nano door. The wall of glass panes opens end to end to expose the glistening lake and an entrance to the porch. There, you are greeted by a stunning infinity edge pool, an outdoor kitchen, and award-winning landscaping completed by Drost Landscape.
Inside, the home showcases Birchwood craftsmanship throughout. Our family of skilled carpenters built custom tongue and groove siding to adorn the walls. The one of a kind details don’t stop there. The basement displays a nine-foot fireplace designed and built specifically for the home to keep the family warm on chilly Northern Michigan evenings. They can curl up in front of the fire with a warm beverage from their wet bar. The bar features a jaw-dropping blue and tan marble countertop and backsplash. / Photo credit: Phoenix Photographic
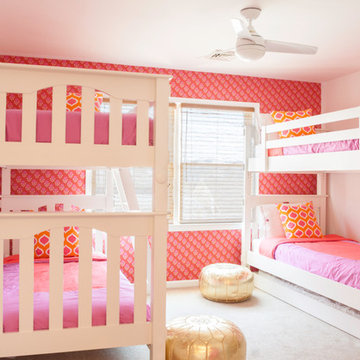
pink wallpaper, gold poof, four beds, two bunk beds, pink accent wall, beige carpet, orange and pink accent, white walls, white ceiling fan
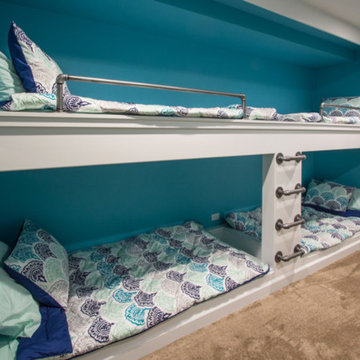
Basement remodel with custom glass pour bar/drink ledge/key tap/bar sink, stonework, entertainment center, lower-level bedroom with built in bunk beds/galvanized ladder, pillars/posts, two-tone paint, luxury vinyl tile and much more.
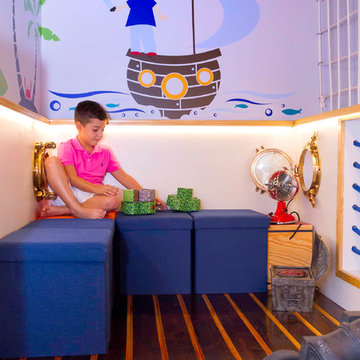
"I want a place to hide from my sisters and play Lego with my friends" his only request. So, the idea came out very easily. Being the house located in an island what a better place to hide than a pirate ship with dark hardwood floors, fisheye windows , wood ladders with limited access to his sisters. Meanwhile, the sleeping area was designed with all nautical decor, whites, blues and red colors, furniture from pottery barn and a bunk bed that easily accommodate 3 kids, a desk with a chair and plenty of space to play.
Rolando Diaz & Bluemoon Filmworks
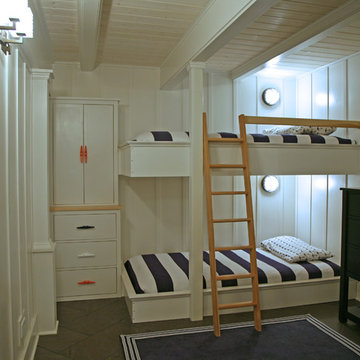
With the lower ceilings in this cottage basement we had to figure out how to maximize the bunk space without banging heads. This box mount on the floor solution did the trick. The column adds support and makes the bunks appear to be floating. The stained wood ladders that become safety rails are just one more detail that the builder and his sons added to the mix.

This second-story addition to an already 'picture perfect' Naples home presented many challenges. The main tension between adding the many 'must haves' the client wanted on their second floor, but at the same time not overwhelming the first floor. Working with David Benner of Safety Harbor Builders was key in the design and construction process – keeping the critical aesthetic elements in check. The owners were very 'detail oriented' and actively involved throughout the process. The result was adding 924 sq ft to the 1,600 sq ft home, with the addition of a large Bonus/Game Room, Guest Suite, 1-1/2 Baths and Laundry. But most importantly — the second floor is in complete harmony with the first, it looks as it was always meant to be that way.
©Energy Smart Home Plans, Safety Harbor Builders, Glenn Hettinger Photography

TEAM
Architect: LDa Architecture & Interiors
Interior Design: Kennerknecht Design Group
Builder: JJ Delaney, Inc.
Landscape Architect: Horiuchi Solien Landscape Architects
Photographer: Sean Litchfield Photography
Coastal Kids' Room and Nursery Ideas and Designs
3


