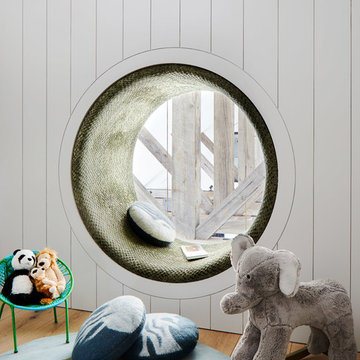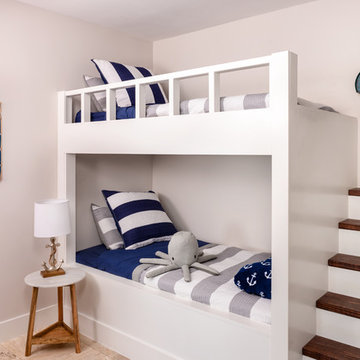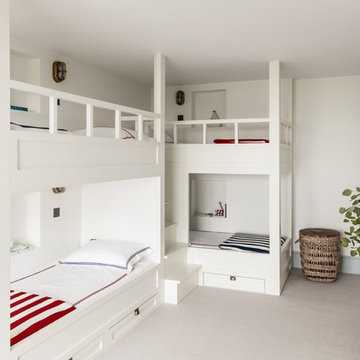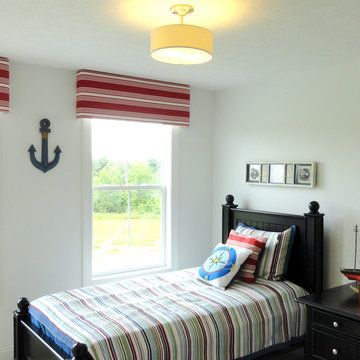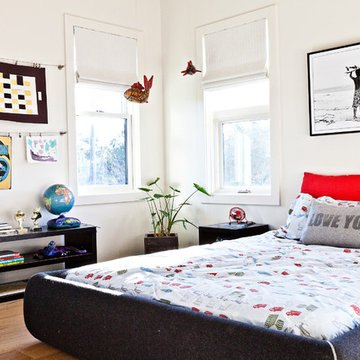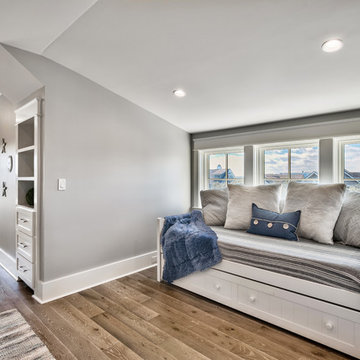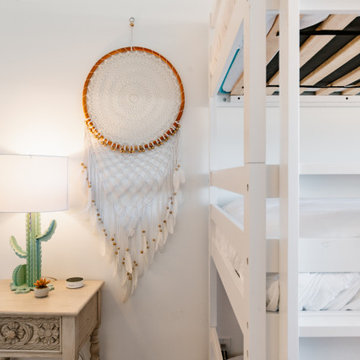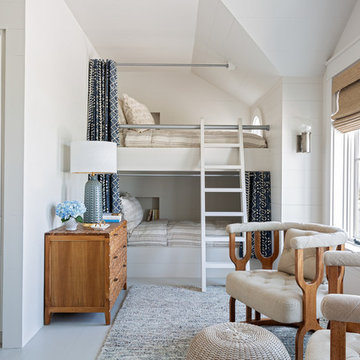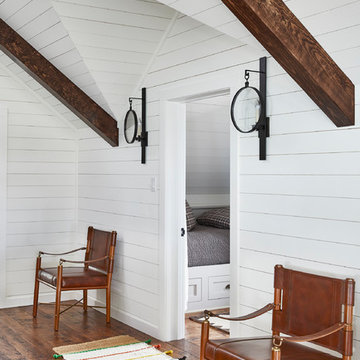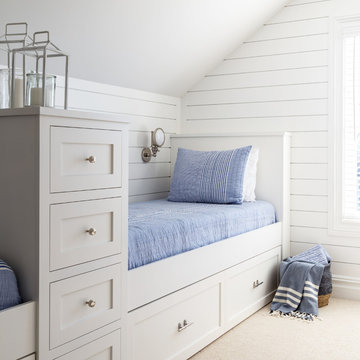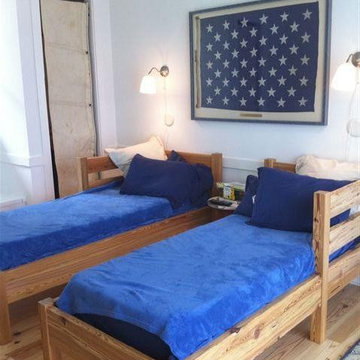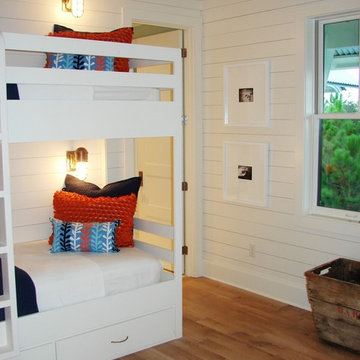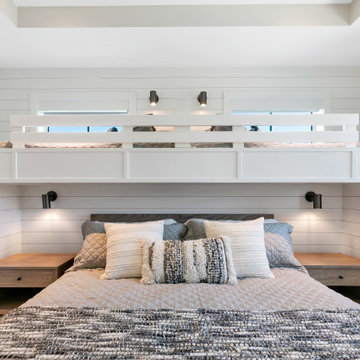Coastal Kids' Bedroom with White Walls Ideas and Designs
Refine by:
Budget
Sort by:Popular Today
81 - 100 of 939 photos
Item 1 of 3
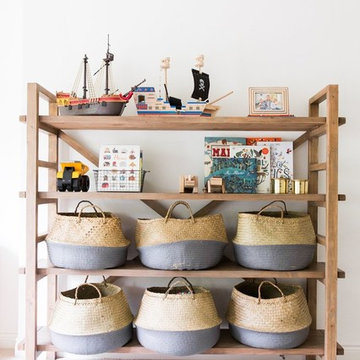
Our clients moved from Southern California to Austin, Texas and had some adjusting to do. Their home had a Texas traditional theme, but they wanted to bring in their California bohemian style. They had a lot of great pieces, really cool style, and a ton of books we had to make room for.
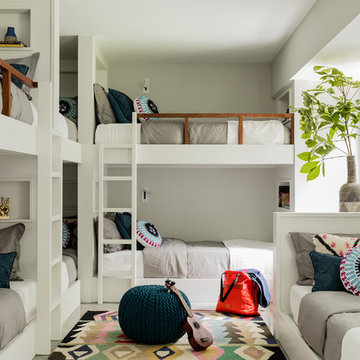
We gave this newly-built weekend home in New London, New Hampshire a colorful and contemporary interior style. The successful result of a partnership with Smart Architecture, Grace Hill Construction and Terri Wilcox Gardens, we translated the contemporary-style architecture into modern, yet comfortable interiors for a Massachusetts family. Creating a lake home designed for gatherings of extended family and friends that will produce wonderful memories for many years to come.
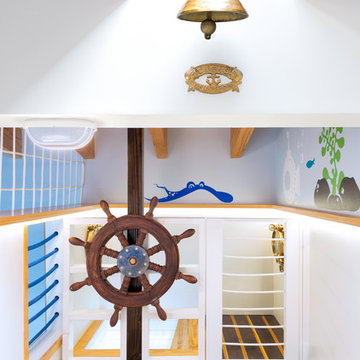
Project Feature in: Luxe Magazine & Luxury Living Brickell
From skiing in the Swiss Alps to water sports in Key Biscayne, a relocation for a Chilean couple with three small children was a sea change. “They’re probably the most opposite places in the world,” says the husband about moving
from Switzerland to Miami. The couple fell in love with a tropical modern house in Key Biscayne with architecture by Marta Zubillaga and Juan Jose Zubillaga of Zubillaga Design. The white-stucco home with horizontal planks of red cedar had them at hello due to the open interiors kept bright and airy with limestone and marble plus an abundance of windows. “The light,” the husband says, “is something we loved.”
While in Miami on an overseas trip, the wife met with designer Maite Granda, whose style she had seen and liked online. For their interview, the homeowner brought along a photo book she created that essentially offered a roadmap to their family with profiles, likes, sports, and hobbies to navigate through the design. They immediately clicked, and Granda’s passion for designing children’s rooms was a value-added perk that the mother of three appreciated. “She painted a picture for me of each of the kids,” recalls Granda. “She said, ‘My boy is very creative—always building; he loves Legos. My oldest girl is very artistic— always dressing up in costumes, and she likes to sing. And the little one—we’re still discovering her personality.’”
To read more visit:
https://maitegranda.com/wp-content/uploads/2017/01/LX_MIA11_HOM_Maite_12.compressed.pdf
Rolando Diaz

Northern Michigan summers are best spent on the water. The family can now soak up the best time of the year in their wholly remodeled home on the shore of Lake Charlevoix.
This beachfront infinity retreat offers unobstructed waterfront views from the living room thanks to a luxurious nano door. The wall of glass panes opens end to end to expose the glistening lake and an entrance to the porch. There, you are greeted by a stunning infinity edge pool, an outdoor kitchen, and award-winning landscaping completed by Drost Landscape.
Inside, the home showcases Birchwood craftsmanship throughout. Our family of skilled carpenters built custom tongue and groove siding to adorn the walls. The one of a kind details don’t stop there. The basement displays a nine-foot fireplace designed and built specifically for the home to keep the family warm on chilly Northern Michigan evenings. They can curl up in front of the fire with a warm beverage from their wet bar. The bar features a jaw-dropping blue and tan marble countertop and backsplash. / Photo credit: Phoenix Photographic
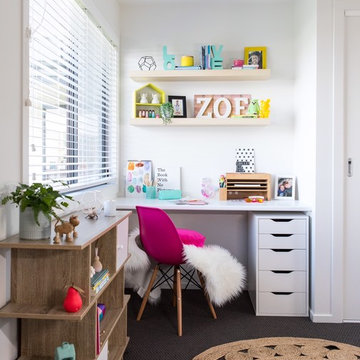
Design and Styling by Sapphire Living Interiors
Photography by Simon Whittaker Photography
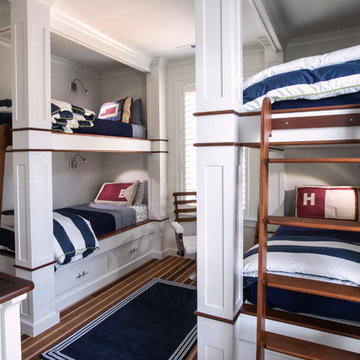
Nautical kids bunkroom designed and built by Dempsey Hodges Construction in collaboration with Zack Wiggins Designs. Mahogany and maple flooring and a captain's chair add authentic touches.
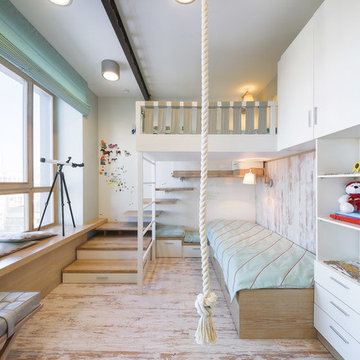
Перфорированные балки для подвесной спортивной системы выполнены из стального швеллера, красные тельферы в виде сердец тоже изготовлены индивидуально.
Предметы искусства на этом фото: Анна Гусева
Автор интерьера и мебели и деревянных конструкций: Аннис Лендер
Авторы металлических конструкций: Аннис Лендер, Кирилл Фокин
Фотографии: Алексей Ретюнских, Павел Трошин
Coastal Kids' Bedroom with White Walls Ideas and Designs
5
