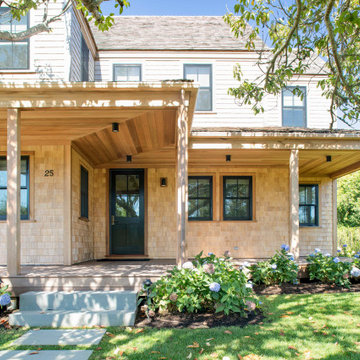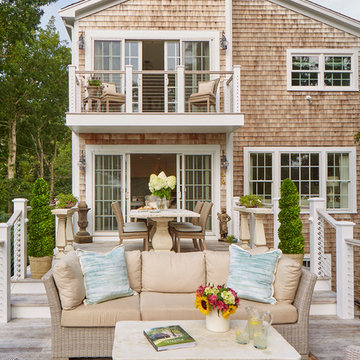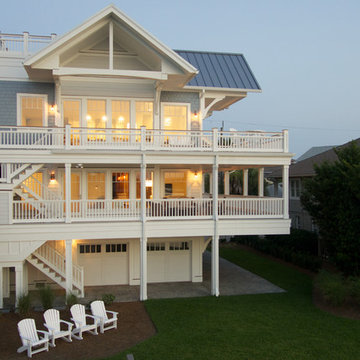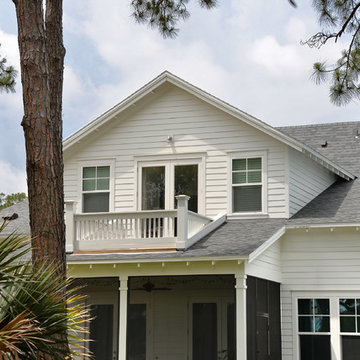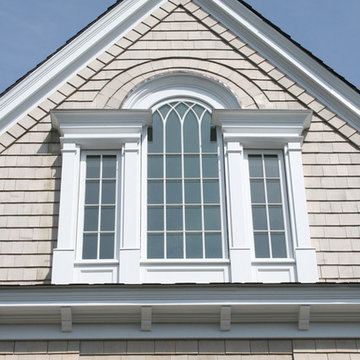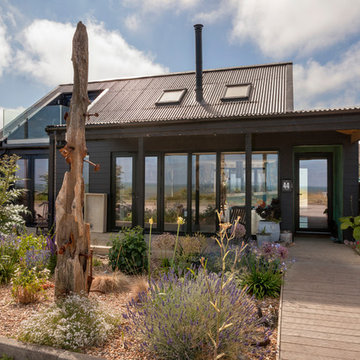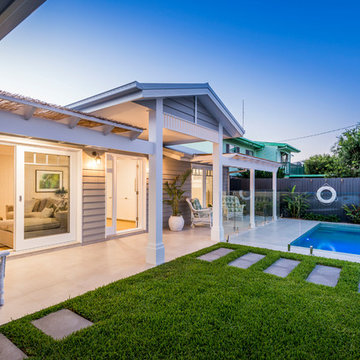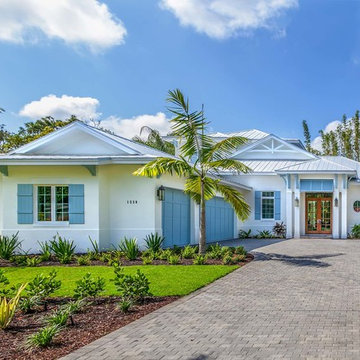Coastal House Exterior with a Pitched Roof Ideas and Designs
Refine by:
Budget
Sort by:Popular Today
141 - 160 of 6,493 photos
Item 1 of 3
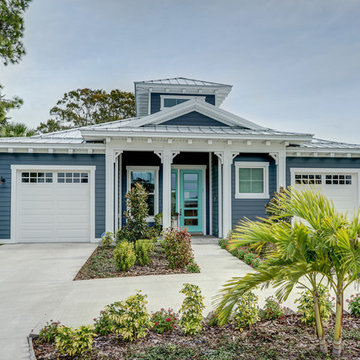
The metal roof, blue lap siding, white corbels, and the window trim and columns provide the architectural detail to set this beach house apart.
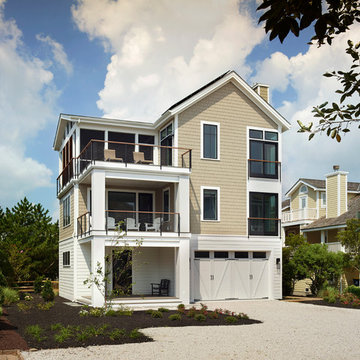
This home, located in North Bethany, has a contemporary coastal blend inside and out. The interior design of the home is a modern mix that incorporates industrial, coastal and organic elements. Metals, reclaimed woods and woven textures are present throughout the home. Pieces that combine these varied elements have been carried through the home.
Halkin Mason Photography
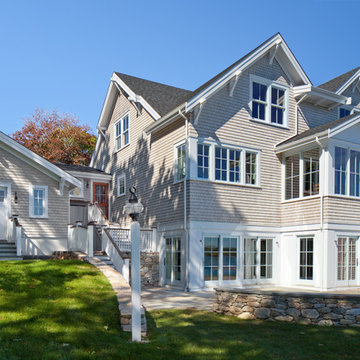
Expansive water views make this classic shingle style home on the east branch of the Westport River an ideal family retreat. Behind the quiet and unassuming front exterior, the residence is quintessential transitional cottage style with a bright open feel, light color palette, and numerous large glass windows.
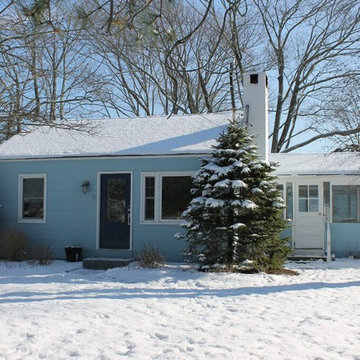
Innovative space with architectural character that feels open, light and bright
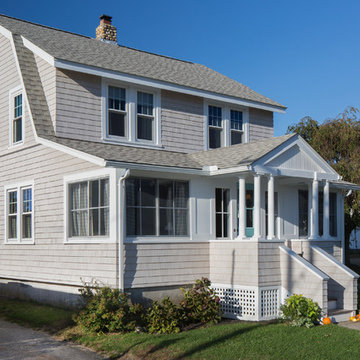
Photography by Caryn B. Davis
Located in the Cornfield Point area of Old Saybrook along Long Island Sound, this project brought a classic, yet forgotten beach house back to life. Through a little detective work and some creative ingenuity, we restored and enhanced the exterior to it’s former glory and transformed the interior to a highly efficient and functional home all the while uplifting its quaint cottage charm. On the exterior, we recreated a wonderful, airy front porch with cozy bench seats that look out to the water. The white cedar shingle siding is pre-bleached with a subtle flair at the bottom and a delicate break at mid-elevation. The asphalt shingles are not only beautifully matched with the siding, but offer superior reflective qualities to dissipate the heat of the summer sun. On the interior, we joined the front seasonal porch with the family room to form a larger, open living and dining space with paneled walls and ceilings anchored by the original round stone fireplace. In the rear, we carefully crafted a galley kitchen and laundry space with an adjacent first floor master suite. The diminutive house and property posed multiple practical and regulatory challenges which were overcome by a strong team effort, due diligence, and a commitment to the process.
John R. Schroeder, AIA is a professional design firm specializing in architecture, interiors, and planning. We have over 30 years experience with projects of all types, sizes, and levels of complexity. Because we love what we do, we approach our work with enthusiasm and dedication. We are committed to the highest level of design and service on each and every project. We engage our clients in positive and rewarding collaborations. We strive to exceed expectations through our attention to detail, our understanding of the “big picture”, and our ability to effectively manage a team of design professionals, industry representatives, and building contractors. We carefully analyze budgets and project objectives to assist clients with wise fund allocation.
We continually monitor and research advances in technology, materials, and construction methods, both sustainable and otherwise, to provide a responsible, well-suited, and cost effective product. Our design solutions are highly functional using both innovative and traditional approaches. Our aesthetic style is flexible and open, blending cues from client desires, building function, site context, and material properties, making each project unique, personalized, and enduring.
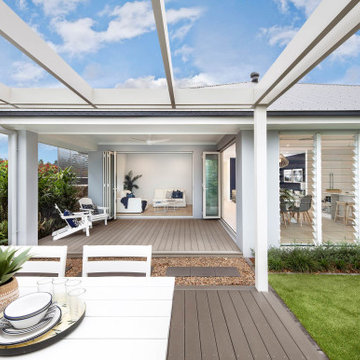
The Lakeside at Watagan Park is a stylishly relaxed home with luxurious accents creating an impressive lifestyle centric home to meet all your dreams and desires. To entice you, why not enjoy a virtual tour of this beautiful home from the comfort of your lounge.
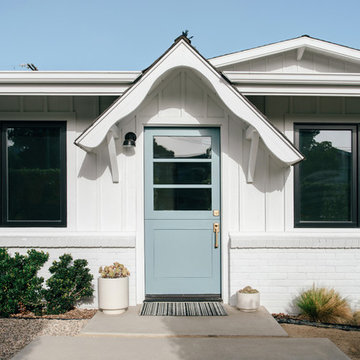
a dutch door and black aluminum windows contrast the white painted brick and board and batten at the updated exterior and entry to this classic cinderella cottage in Dana Point, Orange County Ca
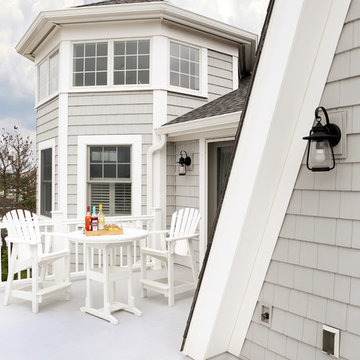
This master bedroom balcony boasts spectacular views of the bay and extends the bedroom living space.
Tom Grimes Photography
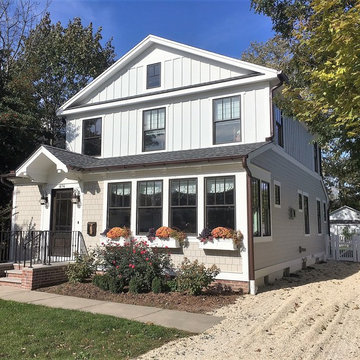
A Second Floor, featuring three bedrooms and a full-bath was added above the existing structure. The original sun room space was kept mostly intact while adding a defined Foyer leading to the new staircase and Living Room beyond.
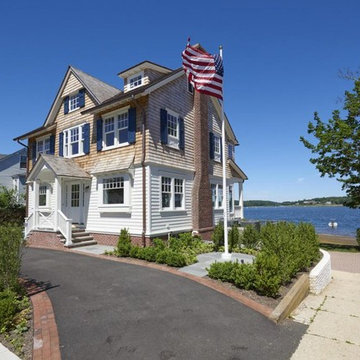
Architectural design of Anderson Campanella Architects, custom craftsmanship of Pennell Construction, Windows by Weather Shield
Coastal House Exterior with a Pitched Roof Ideas and Designs
8
