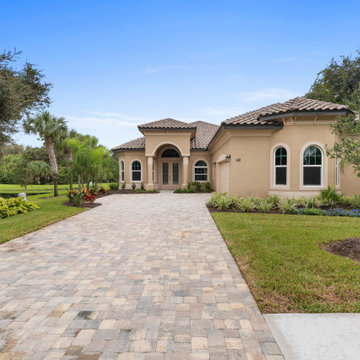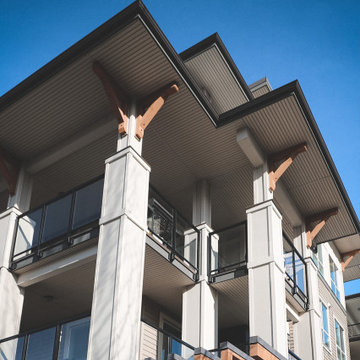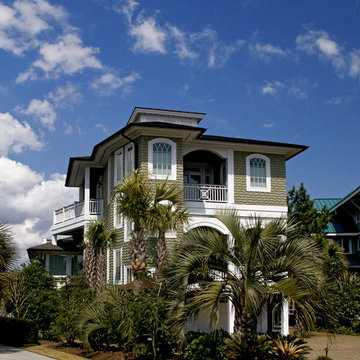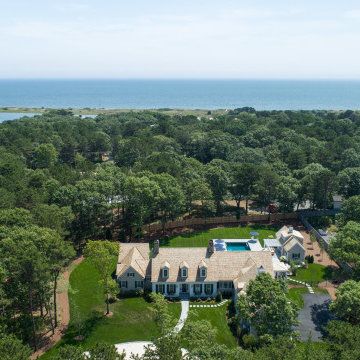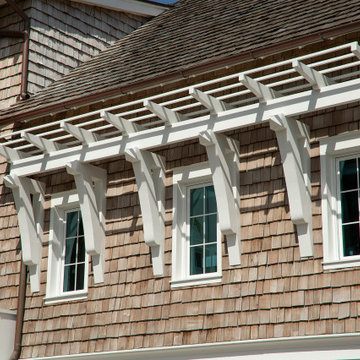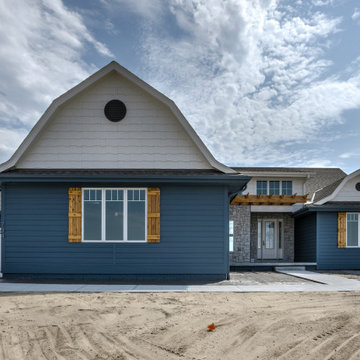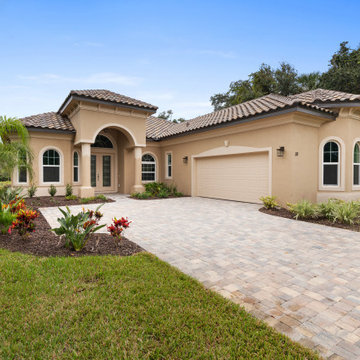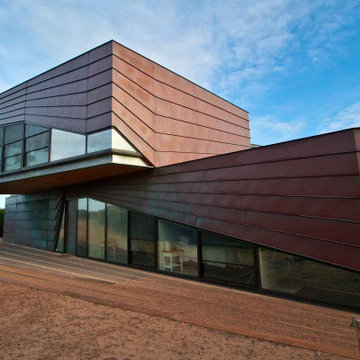Coastal House Exterior with a Brown Roof Ideas and Designs
Refine by:
Budget
Sort by:Popular Today
101 - 120 of 366 photos
Item 1 of 3
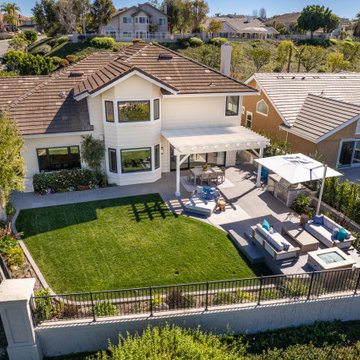
Outdoor living at it's very best: amazing view, cooking, dining, lounging, visiting, fire pit, shade, we can't ask for more.
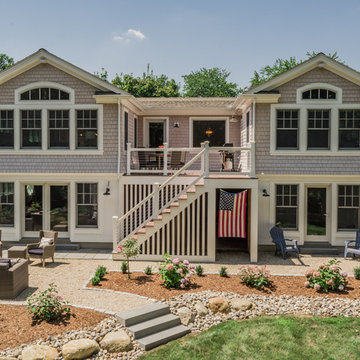
The cottage style exterior of this newly remodeled ranch in Connecticut, belies its transitional interior design. The exterior of the home features wood shingle siding along with pvc trim work, a gently flared beltline separates the main level from the walk out lower level at the rear. Also on the rear of the house where the addition is most prominent there is a cozy deck, with maintenance free cable railings, a quaint gravel patio, and a garden shed with its own patio and fire pit gathering area.
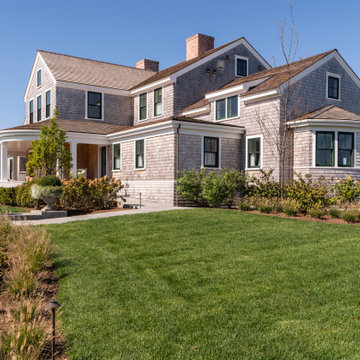
Recently completed Nantucket project maximizing views of Nantucket Harbor.
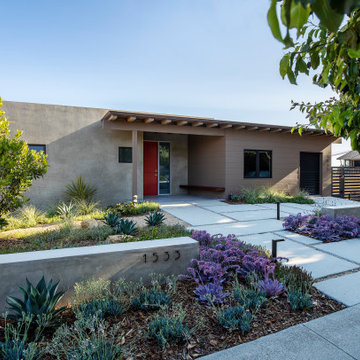
The original house was demolished to make way for a two-story house on the sloping lot, with an accessory dwelling unit below. The upper level of the house, at street level, has three bedrooms, a kitchen and living room. The “great room” opens onto an ocean-view deck through two large pocket doors. The master bedroom can look through the living room to the same view. The owners, acting as their own interior designers, incorporated lots of color with wallpaper accent walls in each bedroom, and brilliant tiles in the bathrooms, kitchen, and at the fireplace.
Architect: Thompson Naylor Architects
Photographs: Jim Bartsch Photographer
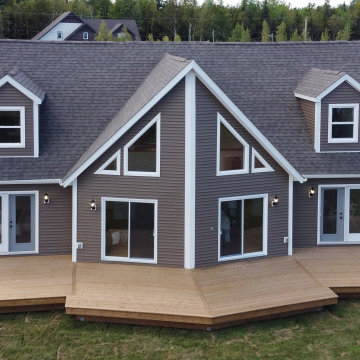
This prow front and low 12' deep deck face the Shediac River. Flooding the spaces with light and creating an impressive balance. Upstairs the dormers feature built in window seats in the bunk and family rooms. An impressive cottage design.
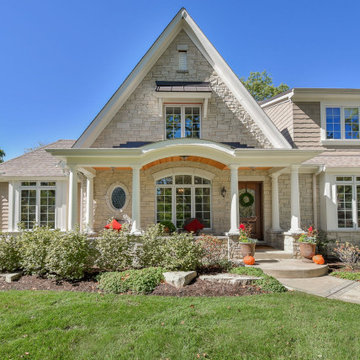
A Shingle style home in the Western suburbs of Chicago, this double gabled front has great symmetry while utilizing an off-center entry. A covered porch welcomes you as you enter this home.
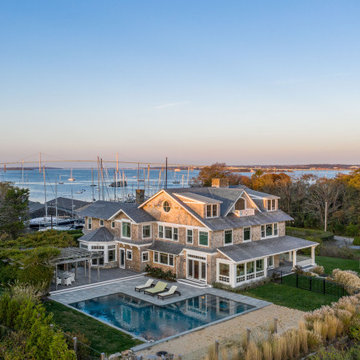
Drone view of the south west corner. George Gary Photography; see website for complete list of team members /credits.
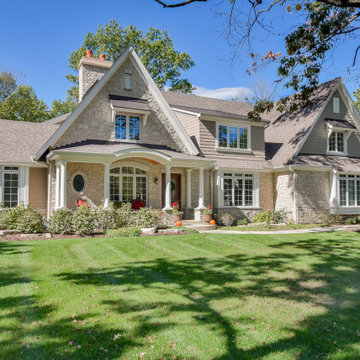
A Shingle style home in the Western suburbs of Chicago, this double gabled front has great symmetry while utilizing an off-center entry. A covered porch welcomes you as you enter this home.
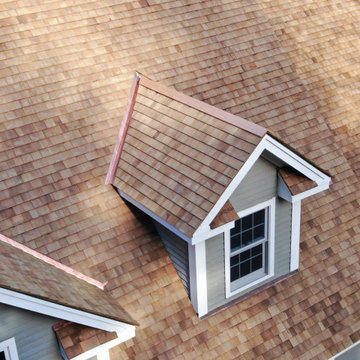
Some of the detail on this wood roof replacement on this expansive residence situated on the Connecticut River in Deep River, CT. This home is located in the middle of a grove of large Oaks and Maples; combined with the nearby river - moisture is an ongoing concern. Therefore, after stripping this roof down to the sheathing, we added two layers of Ice & Water membrane as well as a layer of CedAir-mat ventilation mat across the entire installation. For this project, we specified western red cedar perfection shingles treated with cromated copper arsenate (an antifungal preservative). All protrusions and valleys were flashed with copper.
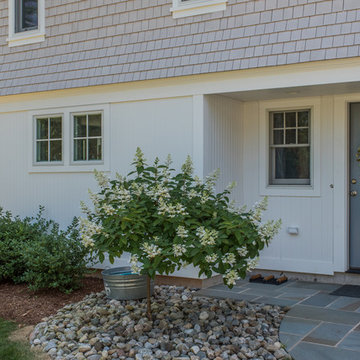
The cottage style exterior of this newly remodeled ranch in Connecticut, belies its transitional interior design. The exterior of the home features wood shingle siding along with pvc trim work, a gently flared beltline separates the main level from the walk out lower level at the rear. Also on the rear of the house where the addition is most prominent there is a cozy deck, with maintenance free cable railings, a quaint gravel patio, and a garden shed with its own patio and fire pit gathering area.
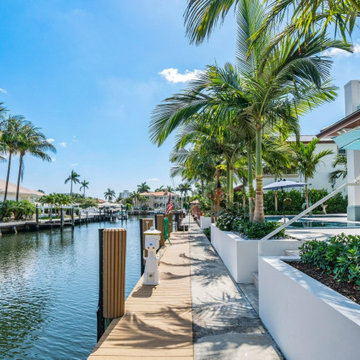
This home showcases everything we love about Florida living: the vibrant colors, playful patterns, and Key West-inspired architecture are the perfect complement to the sunshine and water that await right outside each window! With a bright and inviting kitchen, expansive pool and patio, and luxurious master suite featuring his and her bathrooms, this home is perfect for both play and relaxation.
Coastal House Exterior with a Brown Roof Ideas and Designs
6

