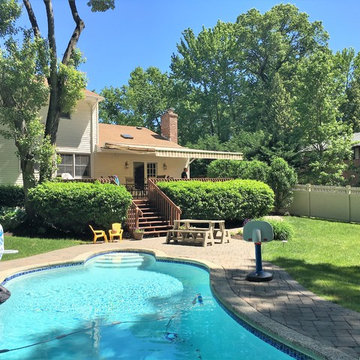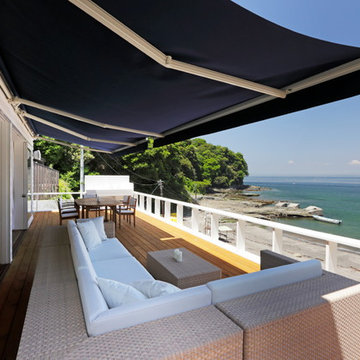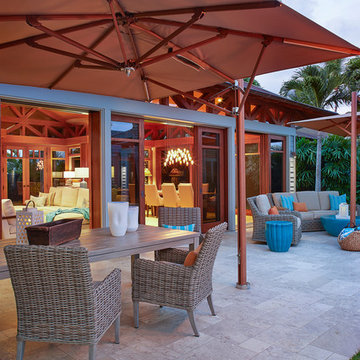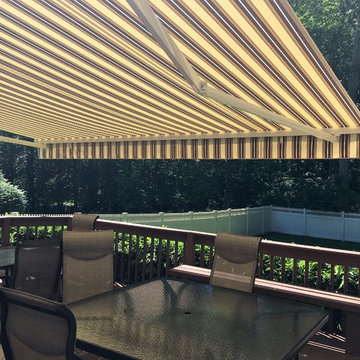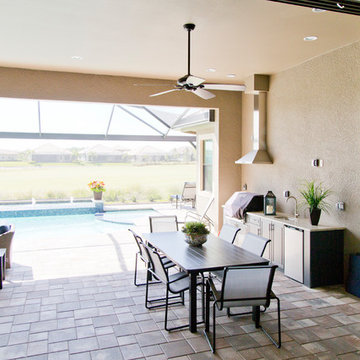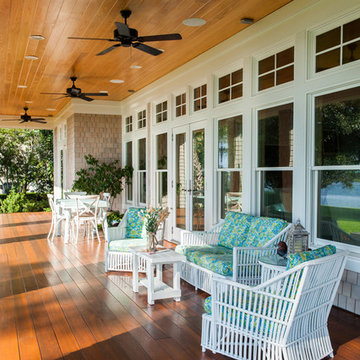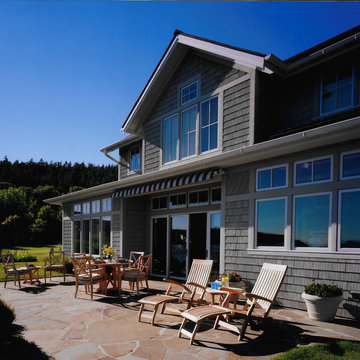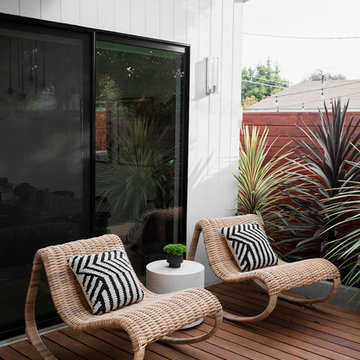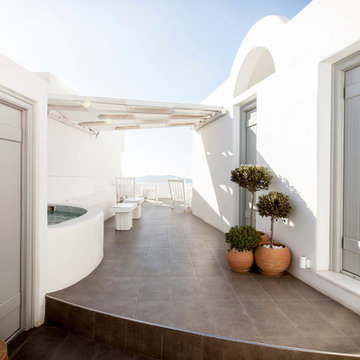Coastal Garden and Outdoor Space with an Awning Ideas and Designs
Refine by:
Budget
Sort by:Popular Today
61 - 80 of 425 photos
Item 1 of 3
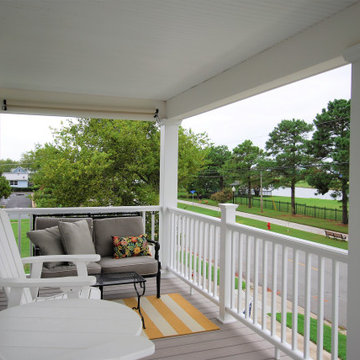
This cozy coastal cottage plan provides a guest suite for weekend vacation rentals on the second floor of this little house. The guest suite has a private stair from the driveway to a rear entrance balcony. The two-story front porch looks onto a park that is adjacent to a marina village. It does a very profitable airbnb business in the Cape Charles resort community. The plans for this house design are available online at downhomeplans.com
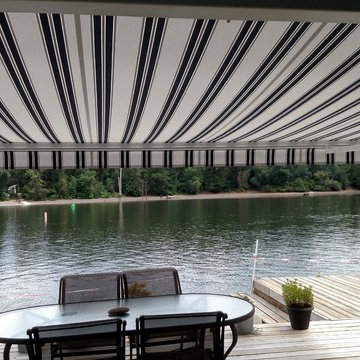
Willamette river boat house with a retractable awning that covers the patio seating area
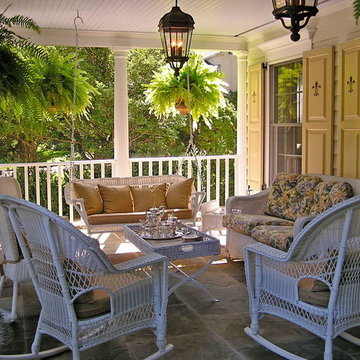
This cozy patio space is perfect for relaxing with a cup of tea and your favorite book or to just enjoy the breeze. Lighting provided by www.wegotlites.com
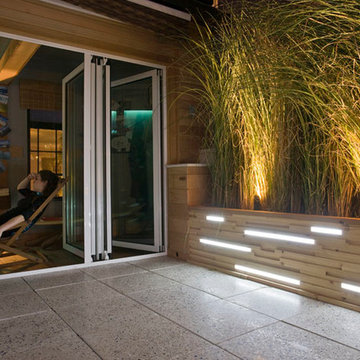
Nighttime is Showtime for the planters and grasses. All mechanicals are well hidden in the cabinet next to the NanaWall frame. NanaWall allowed for incredible ease of flow between in and out. At the end of every event at this show house everyone congregated in our space. Photo: Tom McWilliam
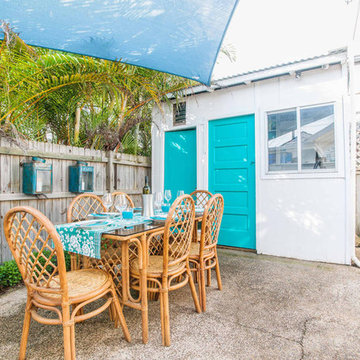
Our brief was to style and update a 1940's Beach Cottage.
A light and airy cottage full of character and charm was achieved on a very tight budget.
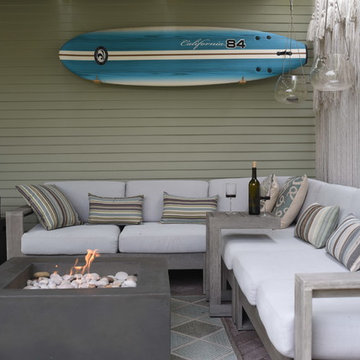
The patio off of the garage is covered with a slide wire awning that provides shade in the summer and sun in the winter. An outdoor room hosts dining and leisure and extends the living space of the home. The patio is paved with concrete permeable pavers which allows proper drainage on this small lot.
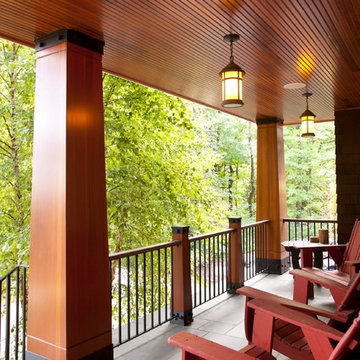
MA Peterson
www.mapeterson.com
This whole house remodel began with the complete interior teardown of a home that sat on a ridge 95' above Christmas Lake. The style mixes East Coast Hampton design with Colorado lodge-inspired architecture. Enhancements to this home include a sport court, movie room, kids' study room, elevator and porches. We also maximized the owner's suite by connecting it to an owner's office. This home's exterior received equally lavish attention, with the construction of a heated concrete paver driveway and new garage, upper level exterior patio, boathouse and even a tram down to the lake.
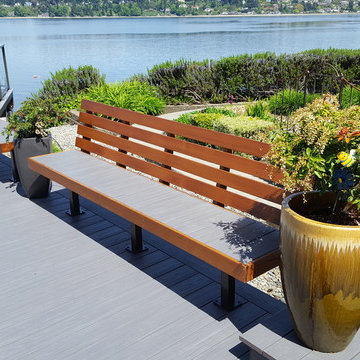
The benches on this project are a combination of our railing posts, cedar, IPE, and some of the cut offs from the deck surface project. The back on this bench is a continuation of the privacy screening. The lower front edge of all the benches have LED lighting (similar to the Grotto LED lighting) that washes down and out over the deck at night.
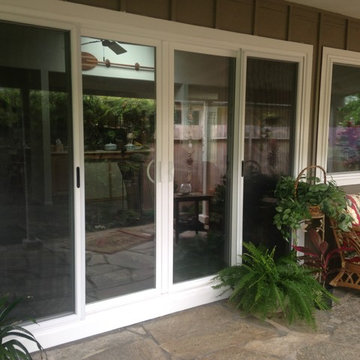
Makai Range sliding glass doors with self-cleaning glass! Perfect for island living. Just hose them down.
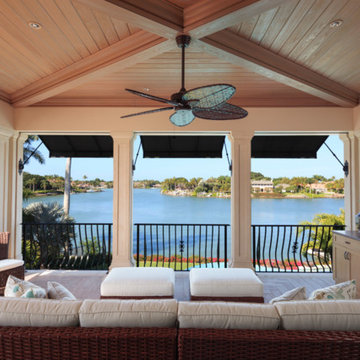
A "to die for" view is the focal point on this upstairs covered porch. The floor looks like wood but is ceramic to take the moisture and sun. The sofa is from lexington as are the ottomans. The chairs are from Kingsley Bate. Linda used a large, hard thrown vase as an accent on the sink cabinet. BCB Homes
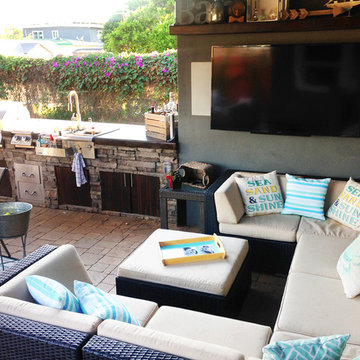
The bar was consturcted with an acid stained concrete top and natural stone veneer siding. On the bar we intalled a stainless steel grill, stainless steel sink, and a refridgerator and wine fridge. We also intalled an outddor tv with recessed audio and added an outdoor sectional.
Coastal Garden and Outdoor Space with an Awning Ideas and Designs
4






