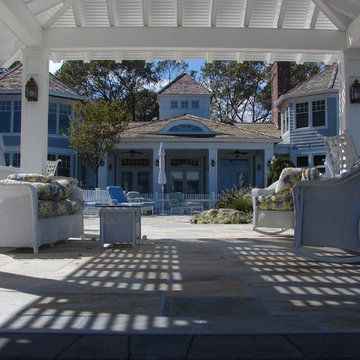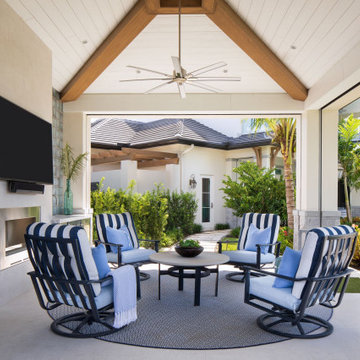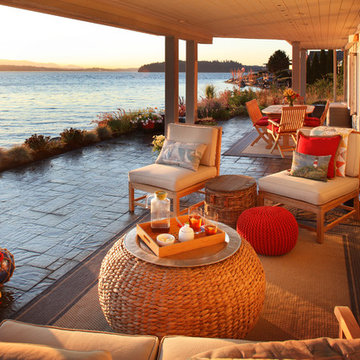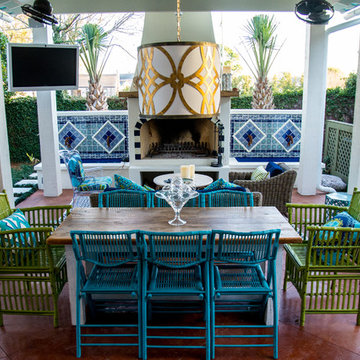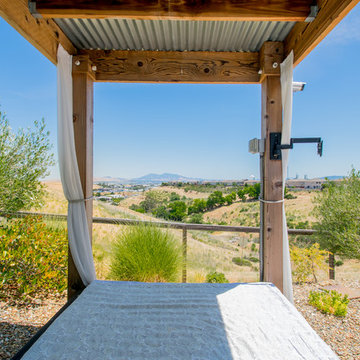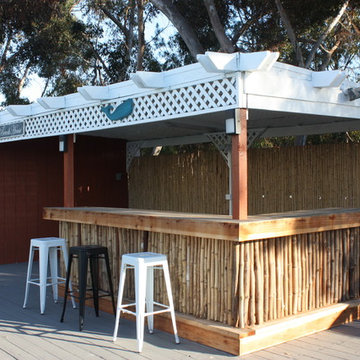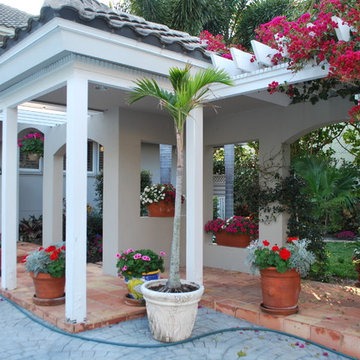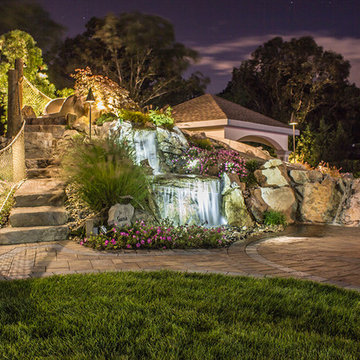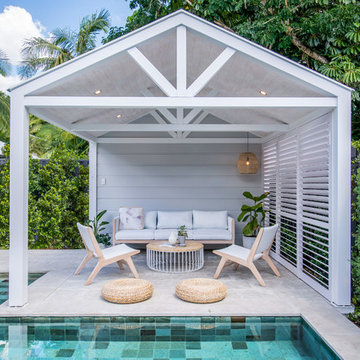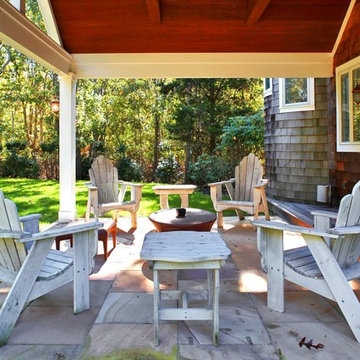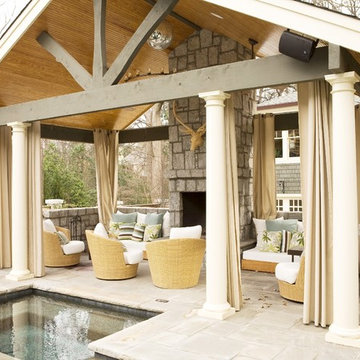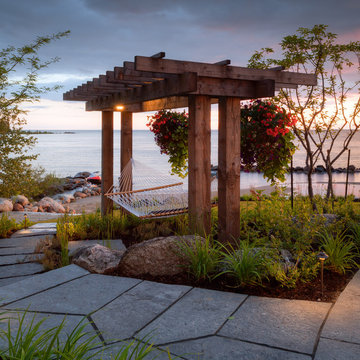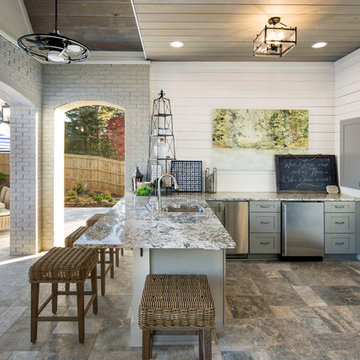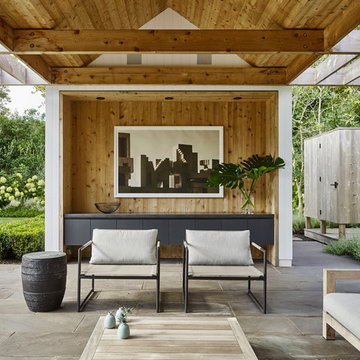Coastal Garden and Outdoor Space with a Gazebo Ideas and Designs
Refine by:
Budget
Sort by:Popular Today
21 - 40 of 299 photos
Item 1 of 3
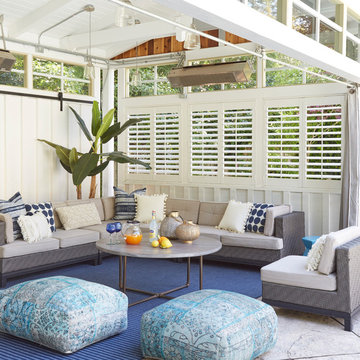
Location: Alamo, CA, USA
When we hear about two interior designers collaborating on a project, we typically think of a massive-scale project like a boutique hotel or some not-to-be-named celebrity’s home. Not so for this project, a sunny poolside cabana in Walnut Creek, California. Former colleagues and friends, Ania Omski-Talwar of Ania Omski-Talwar Interior Design and Heather Lund of Heather Lund Interior Design, teamed up to transform this small space into a majority entertaining spot.
Project featured on Ruemag.com, click here to read more > http://ruemag.com/home-tour-2/rooms-we-love/a-napa-inspired-poolside-cabana-for-parties
Photographed by: Michael Alan Kaskel
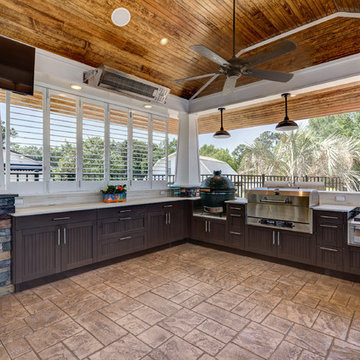
This cabana is truly outdoor living at its best. An outdoor kitchen beside the outdoor living room and pool. With aluminum shutters to block the hot western sun, fans to move the air, and heaters for cool evenings, make the space extremely comfortable. This has become the most used room "in" the house.
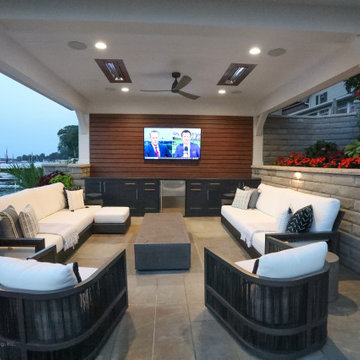
This lake home remodeling project involved significant renovations to both the interior and exterior of the property. One of the major changes on the exterior was the removal of a glass roof and the installation of steel beams, which added structural support to the building and allowed for the creation of a new upper-level patio. The lower-level patio also received a complete overhaul, including the addition of a new pavilion, stamped concrete, and a putting green. The exterior of the home was also completely repainted and received extensive updates to the hardscaping and landscaping. Inside, the home was completely updated with a new kitchen, a remodeled upper-level sunroom, a new upper-level fireplace, a new lower-level wet bar, and updated bathrooms, paint, and lighting. These renovations all combined to turn the home into the homeowner's dream lake home, complete with all the features and amenities they desired.
Helman Sechrist Architecture, Architect; Marie 'Martin' Kinney, Photographer; Martin Bros. Contracting, Inc. General Contractor.
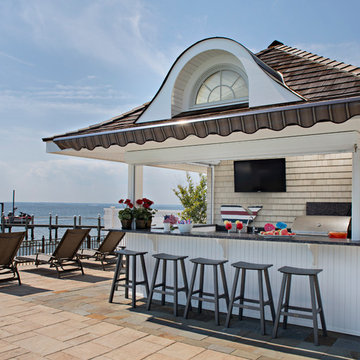
Custom Wood Product's - Atlantis Outdoor Cabinetry. "Naples" door style in Classic White on Perma-Tek. "Blue Sapphire Leathered" Granite countertops. Photo: John Martinelli, Contractor: Thomas J. Keller

Landscape/exterior design - Molly Wood Garden Design
Design - Mindy Gayer Design
Photo - Lane Dittoe
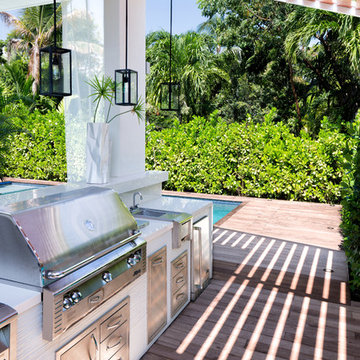
Project Feature in: Luxe Magazine & Luxury Living Brickell
From skiing in the Swiss Alps to water sports in Key Biscayne, a relocation for a Chilean couple with three small children was a sea change. “They’re probably the most opposite places in the world,” says the husband about moving
from Switzerland to Miami. The couple fell in love with a tropical modern house in Key Biscayne with architecture by Marta Zubillaga and Juan Jose Zubillaga of Zubillaga Design. The white-stucco home with horizontal planks of red cedar had them at hello due to the open interiors kept bright and airy with limestone and marble plus an abundance of windows. “The light,” the husband says, “is something we loved.”
While in Miami on an overseas trip, the wife met with designer Maite Granda, whose style she had seen and liked online. For their interview, the homeowner brought along a photo book she created that essentially offered a roadmap to their family with profiles, likes, sports, and hobbies to navigate through the design. They immediately clicked, and Granda’s passion for designing children’s rooms was a value-added perk that the mother of three appreciated. “She painted a picture for me of each of the kids,” recalls Granda. “She said, ‘My boy is very creative—always building; he loves Legos. My oldest girl is very artistic— always dressing up in costumes, and she likes to sing. And the little one—we’re still discovering her personality.’”
To read more visit:
https://maitegranda.com/wp-content/uploads/2017/01/LX_MIA11_HOM_Maite_12.compressed.pdf
Rolando Diaz
Coastal Garden and Outdoor Space with a Gazebo Ideas and Designs
2






