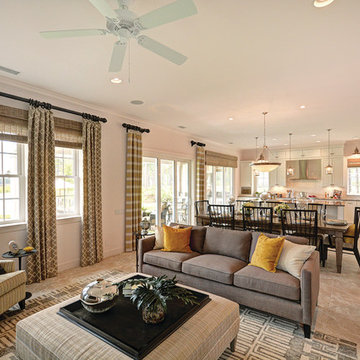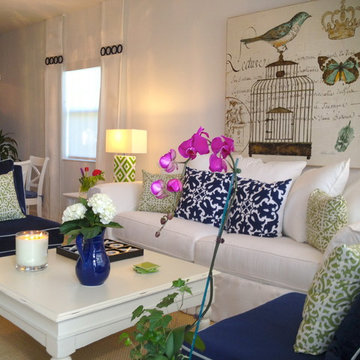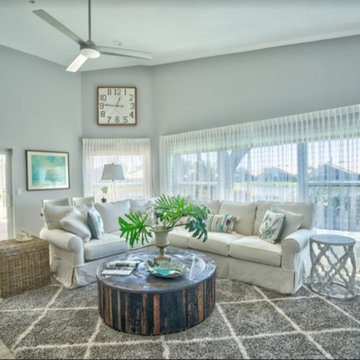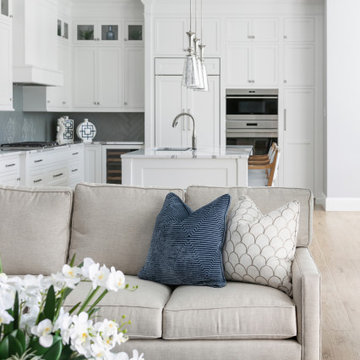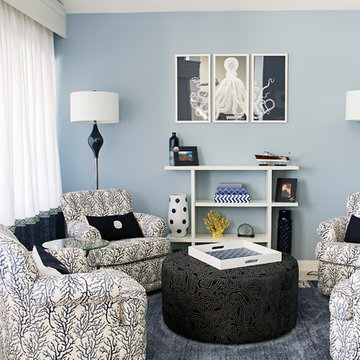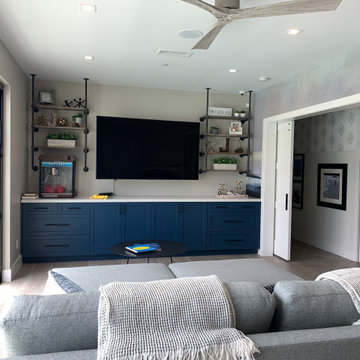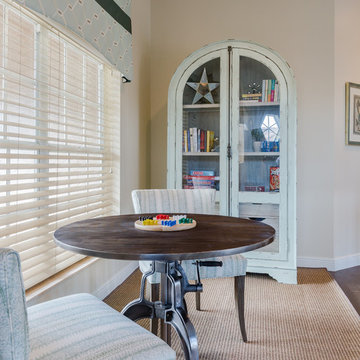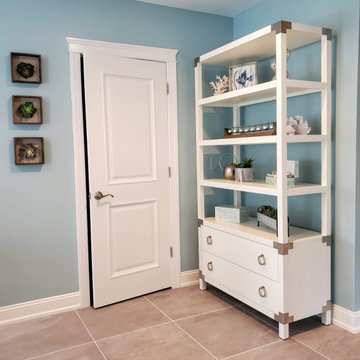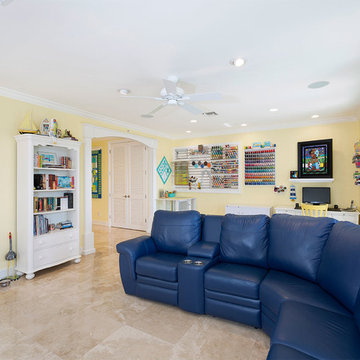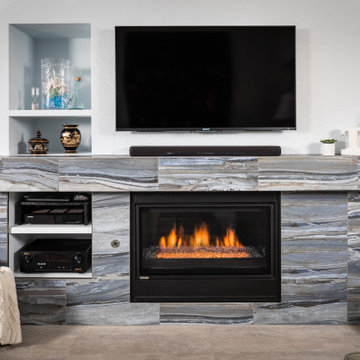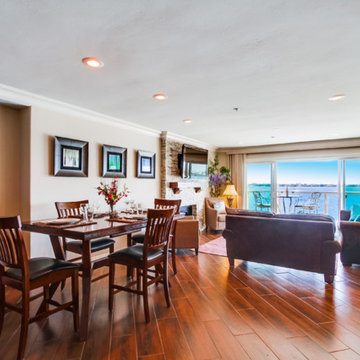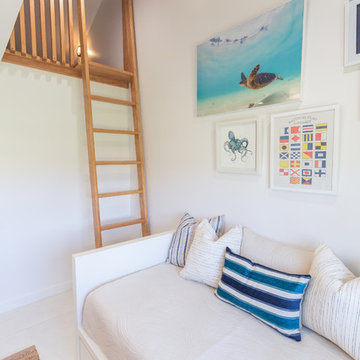Coastal Games Room with Porcelain Flooring Ideas and Designs
Refine by:
Budget
Sort by:Popular Today
61 - 80 of 312 photos
Item 1 of 3
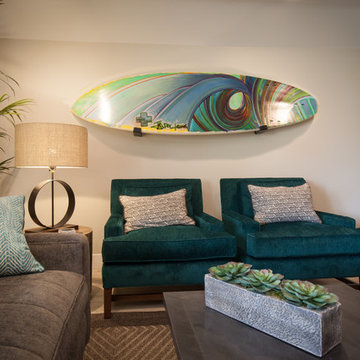
60's beach cottage family room. Modern industrial look with surfboard. Metal coffee table and velvet upholstery.
A small weekend beach resort home for a family of four with two little girls. Remodeled from a funky old house built in the 60's on Oxnard Shores. This little white cottage has the master bedroom, a playroom, guest bedroom and girls' bunk room upstairs, while downstairs there is a 1960s feel family room with an industrial modern style bar for the family's many parties and celebrations. A great room open to the dining area with a zinc dining table and rattan chairs. Fireplace features custom iron doors, and green glass tile surround. New white cabinets and bookshelves flank the real wood burning fire place. Simple clean white cabinetry in the kitchen with x designs on glass cabinet doors and peninsula ends. Durable, beautiful white quartzite counter tops and yes! porcelain planked floors for durability! The girls can run in and out without worrying about the beach sand damage!. White painted planked and beamed ceilings, natural reclaimed woods mixed with rattans and velvets for comfortable, beautiful interiors Project Location: Oxnard, California. Project designed by Maraya Interior Design. From their beautiful resort town of Ojai, they serve clients in Montecito, Hope Ranch, Malibu, Westlake and Calabasas, across the tri-county areas of Santa Barbara, Ventura and Los Angeles, south to Hidden Hills- north through Solvang and more.
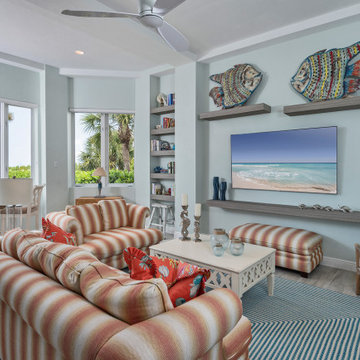
Another view of this beachfront family room showcases the multiple seating areas and options for cozy conversation or family game night! The mix of patterns in the accent chair and the accent pillows is anchored by the striped rug, sofa, and chair-and-a-half. The homeowners' artwork gave us inspiration to play with colors and textures while not distracting from the amazing views from the impact-glass windows. The colors of the sunset and the sky are reflected throughout the room.
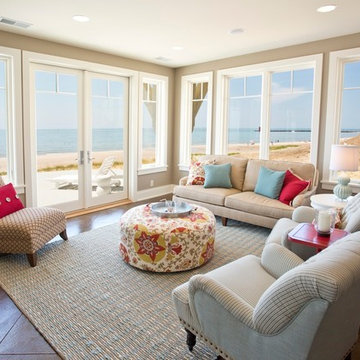
This four-story cottage bungalow is designed to perch on a steep shoreline, allowing homeowners to get the most out of their space. The main level of the home accommodates gatherings with easy flow between the living room, dining area, kitchen, and outdoor deck. The midlevel offers a lounge, bedroom suite, and the master bedroom, complete with access to a private deck. The family room, kitchenette, and beach bath on the lower level open to an expansive backyard patio and pool area. At the top of the nest is the loft area, which provides a bunk room and extra guest bedroom suite.
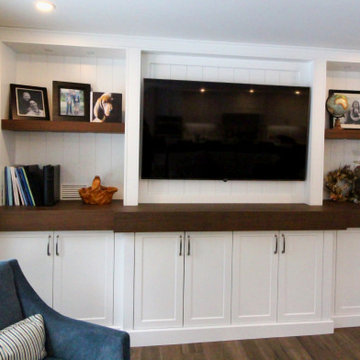
Renovated 40 year old home, to open spaces, brighten colours, and function for a busy young family with pets. This wall unit has hidden cabling for TV and slide our shelves for storage of components and extra blankets, pillows and game storage. The bead board back with the classic chamfer door style is bright, and stylish. The extra tall walnut counter and shelves were custom stained to the flooring. and the floors are actually wood look porcelain tile. So durable for the accidental "children in soccer cleats running through the home, being chased by the family dog.
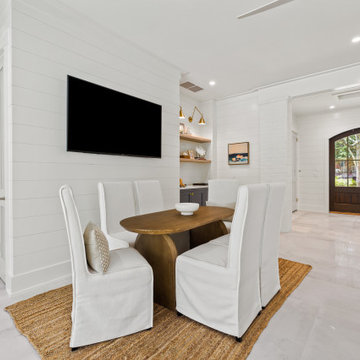
First floor game room, with large exterior sliding doors leading out to the covered first floor patio, outdoor kitchen and pool. Perfect for indoor and outdoor entertaining.
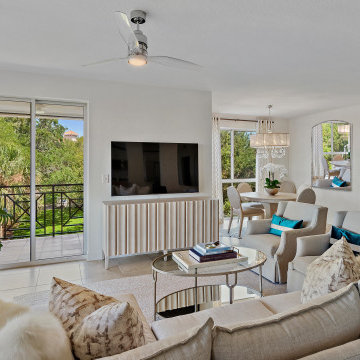
This Coastal Modern Living Room/ Dining Room offers a wide open floor plan. Soft rich performance fabrics provide long lasting furnishings. Large sliding doors and oversized windows provide plenty of light all while overlooking the beautiful waters of Boca Ciega Bay.
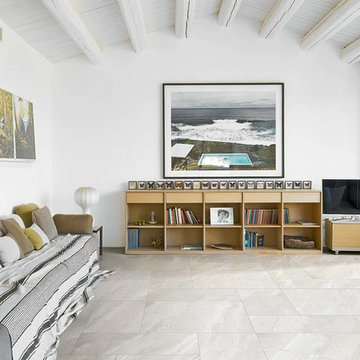
We love the way that these bright tiles can instantly transform a room and make it feel much more modern, crisp, and clean. The white color tastefully complements other tones in the space by drawing more attention to them.
We stock these Burl White Porcelain Floor tiles at Byrd Tile Distributors in Raleigh, NC, so you pick them up in our showroom without having to make a special order. See more stock tile options or schedule an appointment with us online: http://byrdtile.com/.
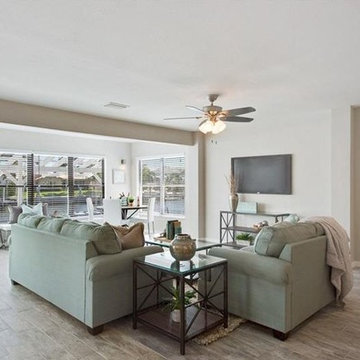
Completely open concept living, family, kitchen, dining, and game room areas. This is the perfect family area to watch tv or watch the water views.
Coastal Games Room with Porcelain Flooring Ideas and Designs
4
