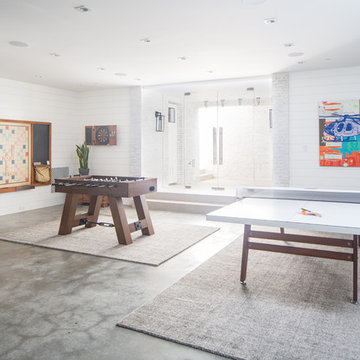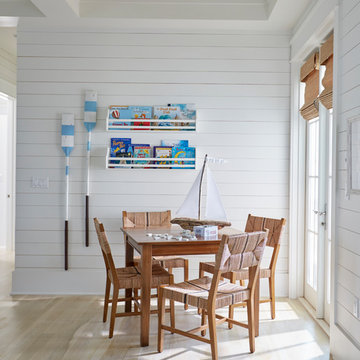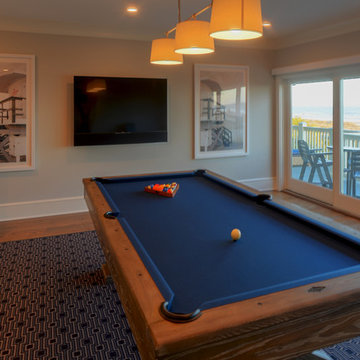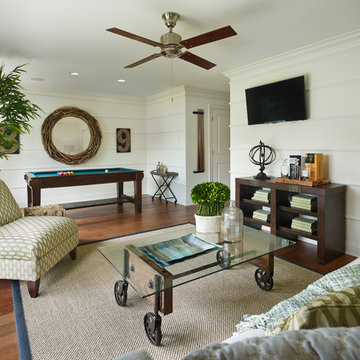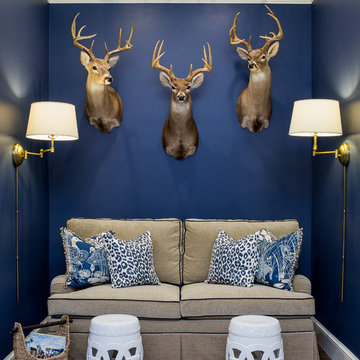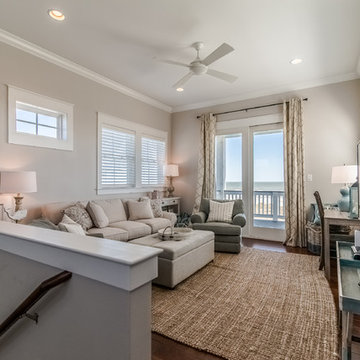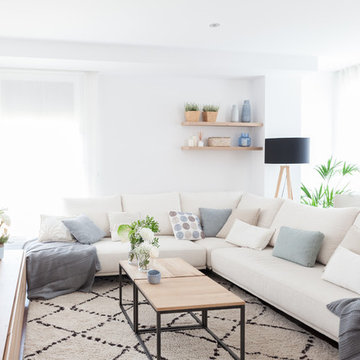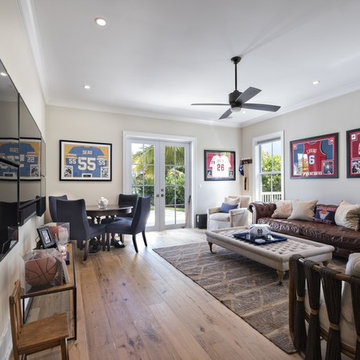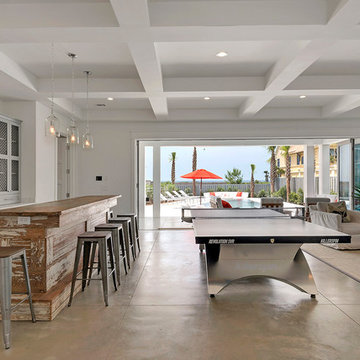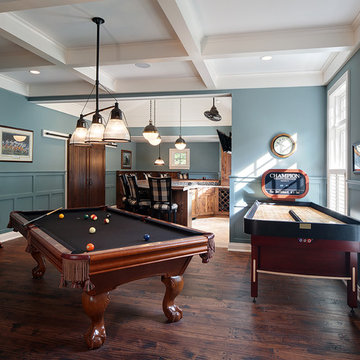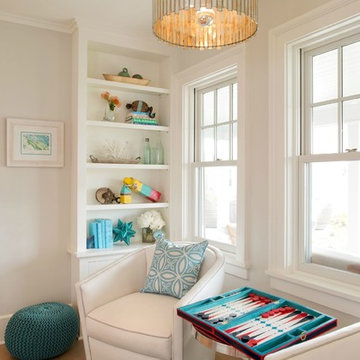Coastal Games Room with a Game Room Ideas and Designs
Refine by:
Budget
Sort by:Popular Today
41 - 60 of 472 photos
Item 1 of 3
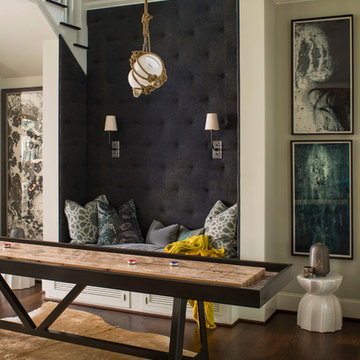
Photographer-John Bessler
http://www.besslerphoto.com/john/
Designer- Heather Garrett
http://www.houzz.com/pro/heathergarrett/heather-garrett-design
Oct/Nov 2016
Lakeside Luxury
http://urbanhomemagazine.com/feature/1444
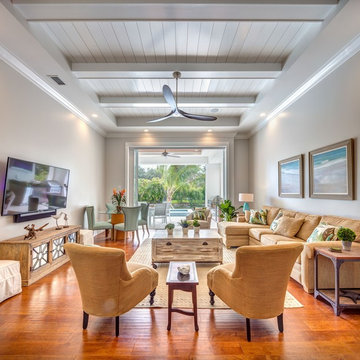
TV Room with custom beam ceiling with ship lap inlays. Big vistas are afforded by the pocketing sliding glass doors.

This second-story addition to an already 'picture perfect' Naples home presented many challenges. The main tension between adding the many 'must haves' the client wanted on their second floor, but at the same time not overwhelming the first floor. Working with David Benner of Safety Harbor Builders was key in the design and construction process – keeping the critical aesthetic elements in check. The owners were very 'detail oriented' and actively involved throughout the process. The result was adding 924 sq ft to the 1,600 sq ft home, with the addition of a large Bonus/Game Room, Guest Suite, 1-1/2 Baths and Laundry. But most importantly — the second floor is in complete harmony with the first, it looks as it was always meant to be that way.
©Energy Smart Home Plans, Safety Harbor Builders, Glenn Hettinger Photography
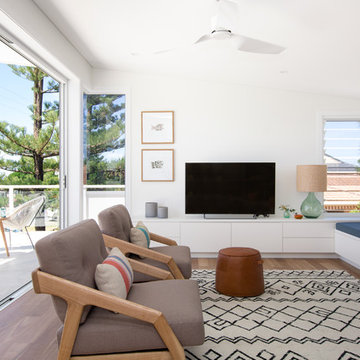
Lennox Head beach home designed by Popham Interiors and photographed by Elouise van Reit-Gray
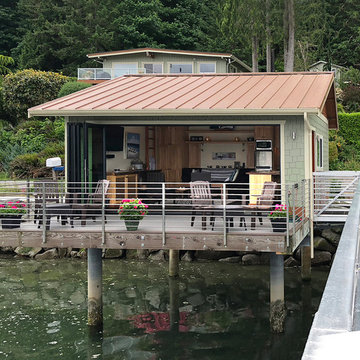
A 1930’s boathouse is renewed with an updated space and new pier, everything inside is new. Some new features include: NanaWalls, tall glass doors fold open completely onto a new deck, a working kitchen with an island that houses a hydraulic can swivel and move around on a whim, a sofa sleeper has double function, a TV is on a swing arm, and tables transform and combine for different needs. It’s a small space everything had to be multi-functional. Storage is a premium, a handcrafted ladder displays quilts when its not being used to access a loft space in a dropped ceiling. With nautical touches the revitalized boathouse shed is now a great place to entertain and watch the sun set on the water.
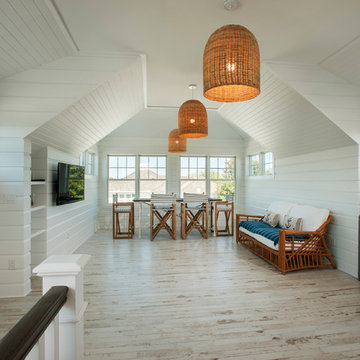
When you have a lot a block from the ocean you have to take advantage of any possible view of the Atlantic. When that lot is in Rehoboth Beach it is imperative to incorporate the beach cottage charm with that view. With that in mind this beautifully charming new home was created through the collaboration of the owner, architect, interior designer and MIKEN Builders.
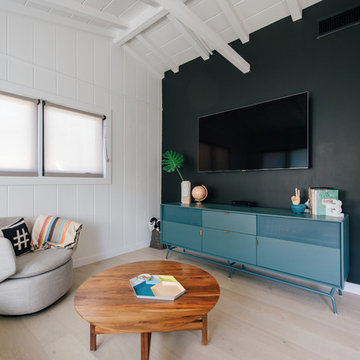
modern furniture makes the family room a functional space for tv, while black paint plays with contrast and enhances the view
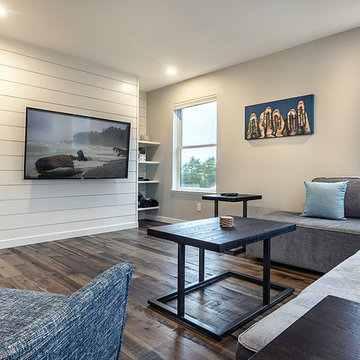
A custom vacation home by Grouparchitect and Hughes Construction. Photographer credit: © 2018 AMF Photography.
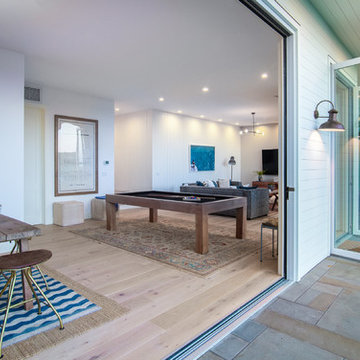
Beach chic farmhouse offers sensational ocean views spanning from the tree tops of the Pacific Palisades through Santa Monica
Coastal Games Room with a Game Room Ideas and Designs
3
