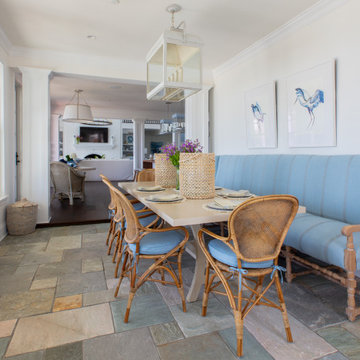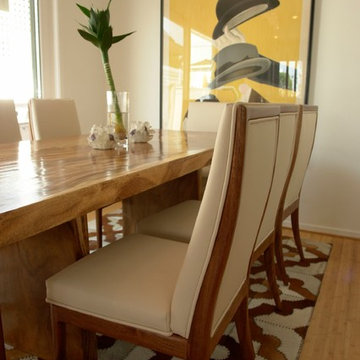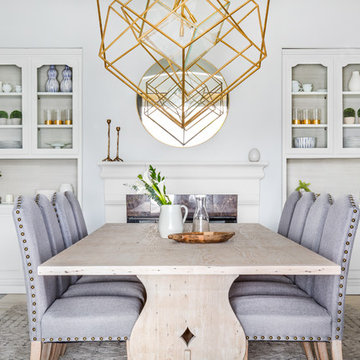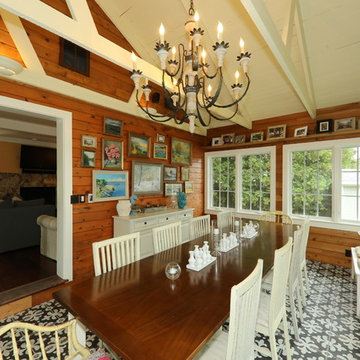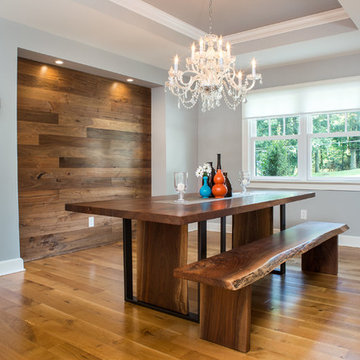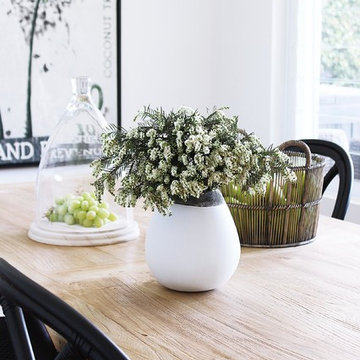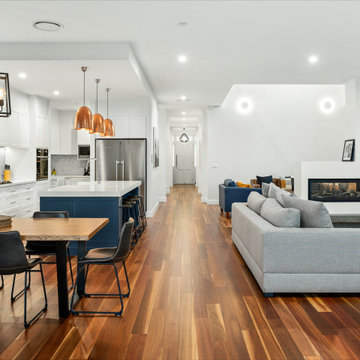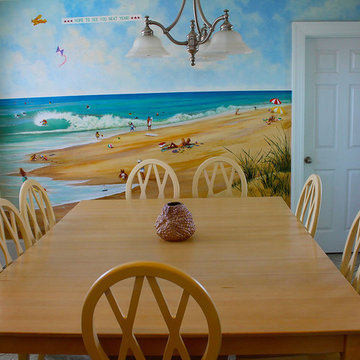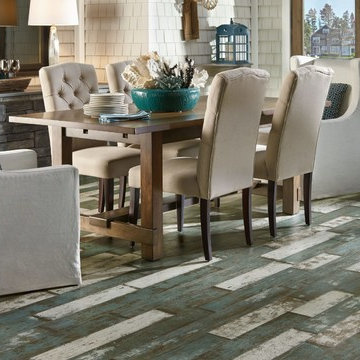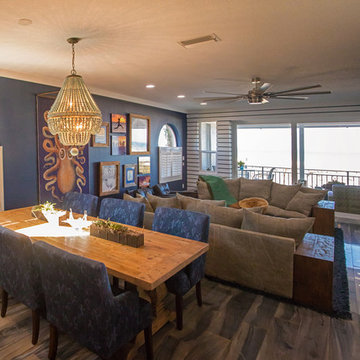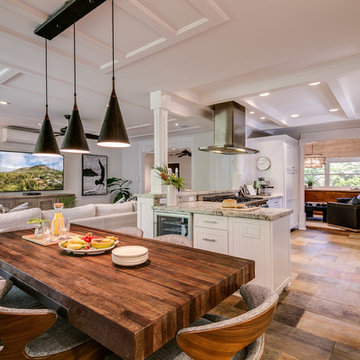Coastal Dining Room with Multi-coloured Floors Ideas and Designs
Refine by:
Budget
Sort by:Popular Today
21 - 40 of 75 photos
Item 1 of 3
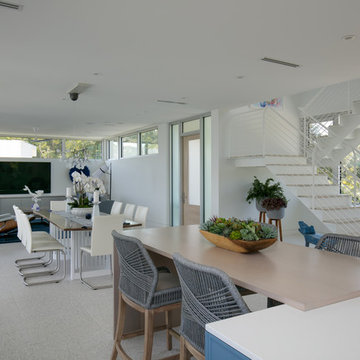
BeachHaus is built on a previously developed site on Siesta Key. It sits directly on the bay but has Gulf views from the upper floor and roof deck.
The client loved the old Florida cracker beach houses that are harder and harder to find these days. They loved the exposed roof joists, ship lap ceilings, light colored surfaces and inviting and durable materials.
Given the risk of hurricanes, building those homes in these areas is not only disingenuous it is impossible. Instead, we focused on building the new era of beach houses; fully elevated to comfy with FEMA requirements, exposed concrete beams, long eaves to shade windows, coralina stone cladding, ship lap ceilings, and white oak and terrazzo flooring.
The home is Net Zero Energy with a HERS index of -25 making it one of the most energy efficient homes in the US. It is also certified NGBS Emerald.
Photos by Ryan Gamma Photography
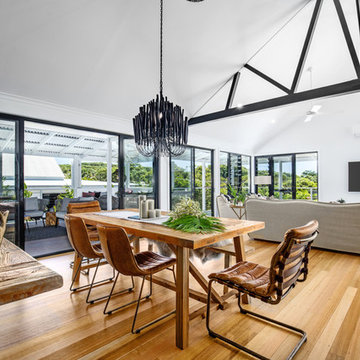
Feature truss to open living area combining dining, kitchen and living area.
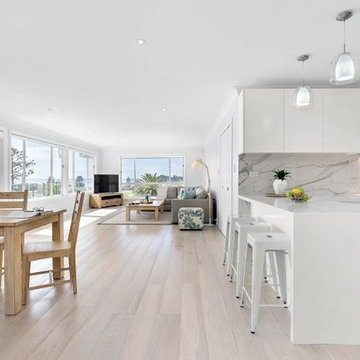
New Kitchen and blinds by Home Style Interoirs. Oak Flooring by Homestyle Flooring Solutions.
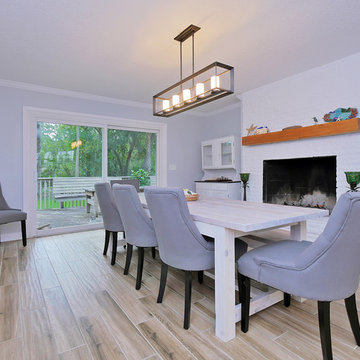
Another beautiful remodel designed by Terri DuBose. This 1960's ranch in Selva Marina Country Club was just transformed into a luxurious beach style family paradise. The Brennan family of seven now has every modern convenience in an open, spacious kitchen with a huge farm table, eat-in island and timeless wood-look porcelain tile floors. The recessed door style of the painted Shiloh cabinets, quartz counters and white subway tile is classically elegant with a modern twist. Obsessed
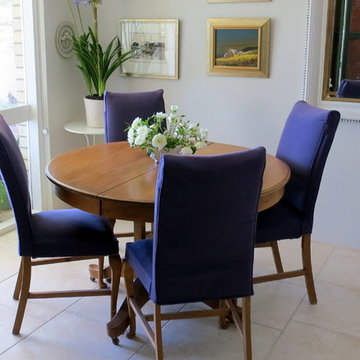
The blue in the chairs adds a richness to the room. They were a find on eBay. Small corner table from Ikea. Artwork from client's collection. You don't have to spend a lot of money to get a result!
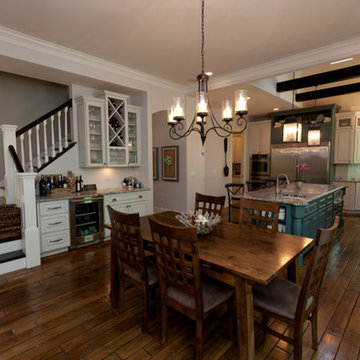
The dinette is open to the kitchen with plenty of seating for six people. There is a beverage center nestled between the dinette and kitchen which is perfect for entertaining. The stair has two sides; one side into the kitchen, one side into the foyer! It really opens up the middle of the house.
Meyer Design
Lakewest Custom Homes
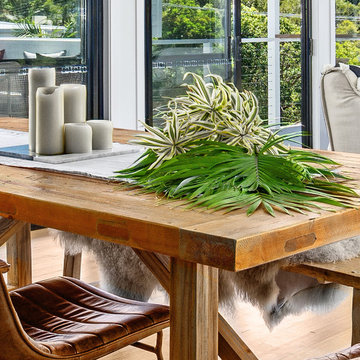
Rustic dining table with leather chairs, bench draped with sheep skin.
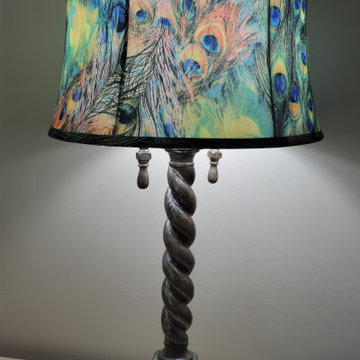
This coastal inspired Dining Room was transformed with new flooring, wall color, accent wall, lighting & new furniture!
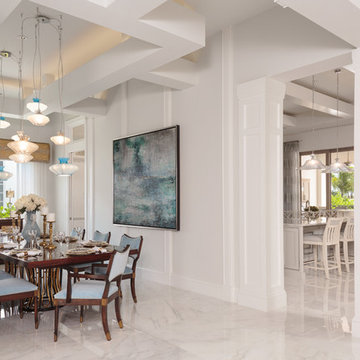
Designed by: Lana Knapp, ASID/NCIDQ & Alina Dolan, Allied ASID - Collins & DuPont Design Group
Photographed by: Lori Hamilton - Hamilton Photography
Coastal Dining Room with Multi-coloured Floors Ideas and Designs
2
