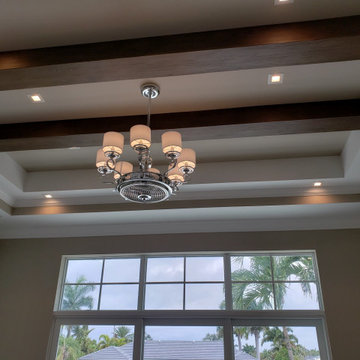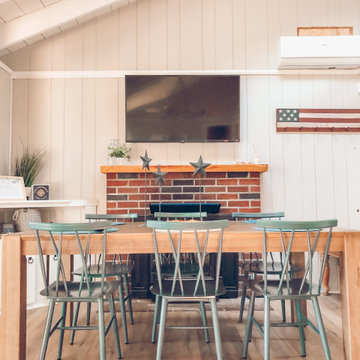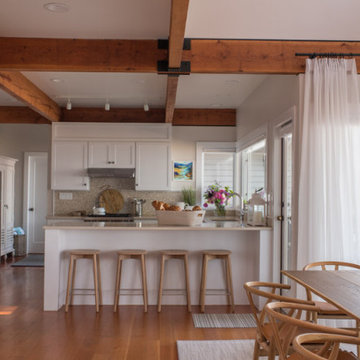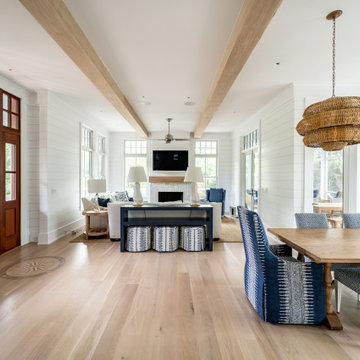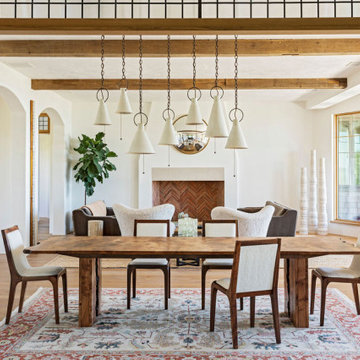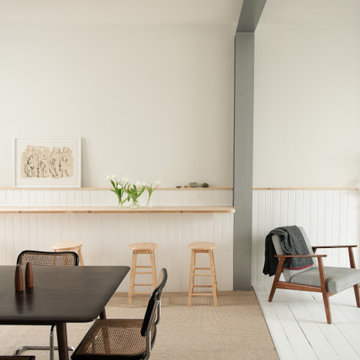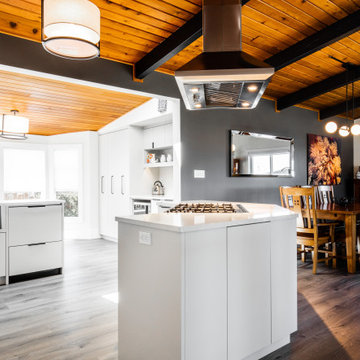Coastal Dining Room with Exposed Beams Ideas and Designs
Refine by:
Budget
Sort by:Popular Today
101 - 120 of 154 photos
Item 1 of 3
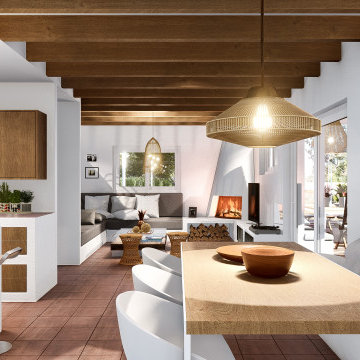
Sin embargo, sus superficies se cubren de cal, dada a mano de forma artesanal como en las casas ibiciencas. Las esquinas se redondean, la chimenea y los muebles de obra se moldean, los nichos se excavan como si de gruesos muros de adobe se tratara. El suelo se cubre de cerámica y los techos de vigas de madera vistas, al estilo de las vigas de sabina de las casas ibicencas.

This full basement renovation included adding a mudroom area, media room, a bedroom, a full bathroom, a game room, a kitchen, a gym and a beautiful custom wine cellar. Our clients are a family that is growing, and with a new baby, they wanted a comfortable place for family to stay when they visited, as well as space to spend time themselves. They also wanted an area that was easy to access from the pool for entertaining, grabbing snacks and using a new full pool bath.We never treat a basement as a second-class area of the house. Wood beams, customized details, moldings, built-ins, beadboard and wainscoting give the lower level main-floor style. There’s just as much custom millwork as you’d see in the formal spaces upstairs. We’re especially proud of the wine cellar, the media built-ins, the customized details on the island, the custom cubbies in the mudroom and the relaxing flow throughout the entire space.
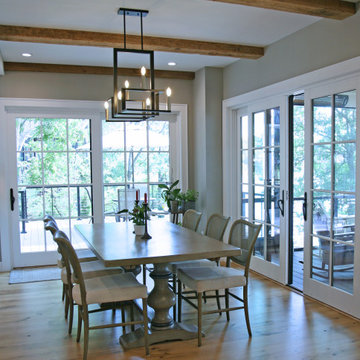
The open concept dining space allows the family to gather near the kitchen without being in the working space. The beamed ceiling visually separates the kitchen area from the dining. With windows on all three sides there are lake views from every seat.

Our mission was to completely update and transform their huge house into a cozy, welcoming and warm home of their own.
“When we moved in, it was such a novelty to live in a proper house. But it still felt like the in-law’s home,” our clients told us. “Our dream was to make it feel like our home.”
Our transformation skills were put to the test when we created the host-worthy kitchen space (complete with a barista bar!) that would double as the heart of their home and a place to make memories with their friends and family.
We upgraded and updated their dark and uninviting family room with fresh furnishings, flooring and lighting and turned those beautiful exposed beams into a feature point of the space.
The end result was a flow of modern, welcoming and authentic spaces that finally felt like home. And, yep … the invite was officially sent out!
Our clients had an eclectic style rich in history, culture and a lifetime of adventures. We wanted to highlight these stories in their home and give their memorabilia places to be seen and appreciated.
The at-home office was crafted to blend subtle elegance with a calming, casual atmosphere that would make it easy for our clients to enjoy spending time in the space (without it feeling like they were working!)
We carefully selected a pop of color as the feature wall in the primary suite and installed a gorgeous shiplap ledge wall for our clients to display their meaningful art and memorabilia.
Then, we carried the theme all the way into the ensuite to create a retreat that felt complete.
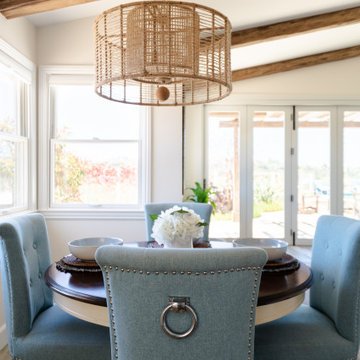
This coastal home is located in Carlsbad, California! With some remodeling and vision this home was transformed into a peaceful retreat. The remodel features an open concept floor plan with the living room flowing into the dining room and kitchen. The kitchen is made gorgeous by its custom cabinetry with a flush mount ceiling vent. The dining room and living room are kept open and bright with a soft home furnishing for a modern beach home. The beams on ceiling in the family room and living room are an eye-catcher in a room that leads to a patio with canyon views and a stunning outdoor space!
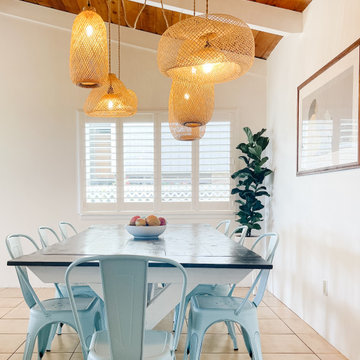
Modern Costal Dining Room. Collection of Rattan pendant lights highlight the gorgeous tongue and groove ceiling. Clean crisp white walls allow for a calm backdrop for the tiffany blue chairs to pop and the feature art to remain the focal point.
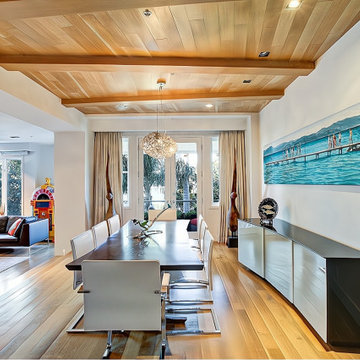
A contemporary dining table is flanked by a grouping of white leather chairs. A commissioned photograph of a pier hangs above an asymmetrical credenza from Italy.
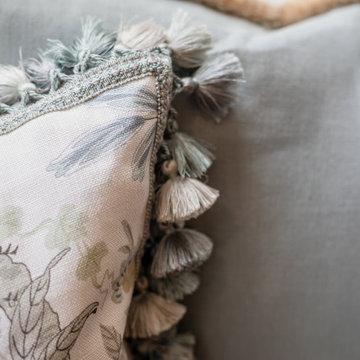
Using the Client's existing dining table and chairs, we have added elegance and sophistication using a Scalamandre printed grass cloth wallpaper, matching fabrics on the custom window seats. Window treatments are simple and lovely linen drapery panels embellished with an interesting banding. The yummy area rug is from Jaunty.
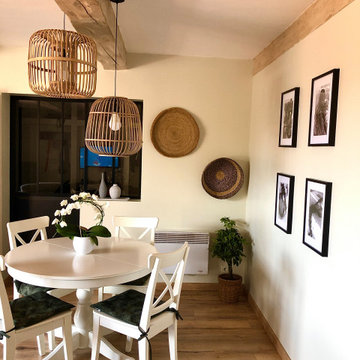
Rénovation de cette maison restée dans son jus. AVANT/APRÈS Salle à manger.
Pose d'un sol stratifié bois chêne miel, nous avons gratté le plafond ou il y avait un crépi très laid, patiné les poutres blanches avec un jus dilué brun, posé une peinture blanc soleil très claire pour apporter d'avantage de luminosité à la pièce. Quelques cadres avec photos "mer" en noir et blanc, des paniers de décoration murale qui se marient parfaitement avec les 2 suspensions en osier.
La table et les chaises blanches et leurs petits coussins vert sapin assortis au rideaux de lin du même coloris et quelques jolies plantes vertes ajoutent le cote nature et terre a l'espace pièce a vivre.
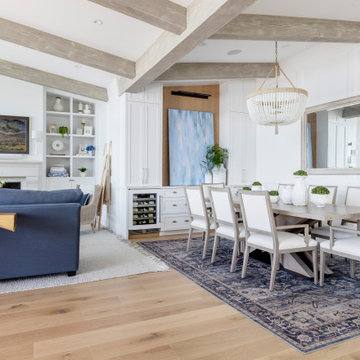
Flooring : Mirage Hardwood Floors | White Oak Hula Hoop Character Brushed | 7-3/4" wide planks | Sweet Memories Collection.
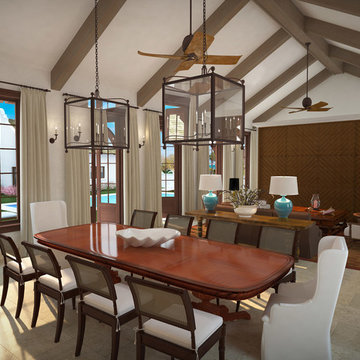
3D exterior rendering of a Private Villa at Great Exuma, Bahamas. Architecture and Interior design by Chancey Design Partnership
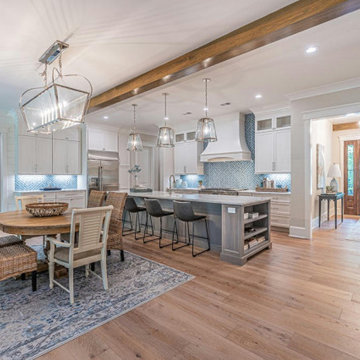
Welcome your guests through this welcoming entryway into open kitchen/dining/great room.
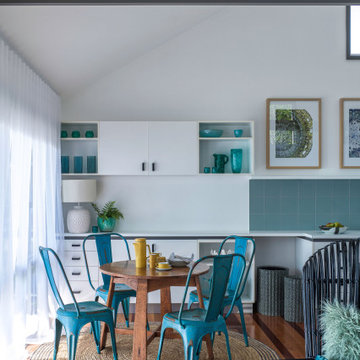
Eclectic mix of new and repurposed furniture and accessories. Extra deep sofa and large area rug unify and link spaces.
Coastal Dining Room with Exposed Beams Ideas and Designs
6
