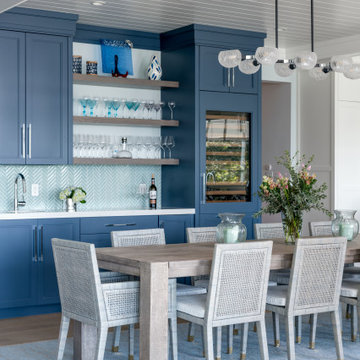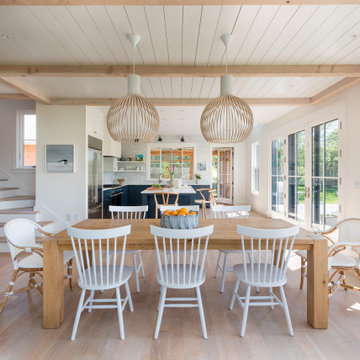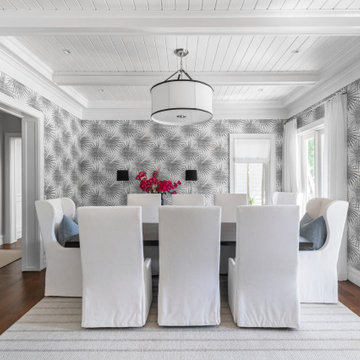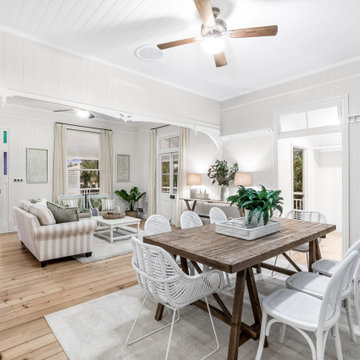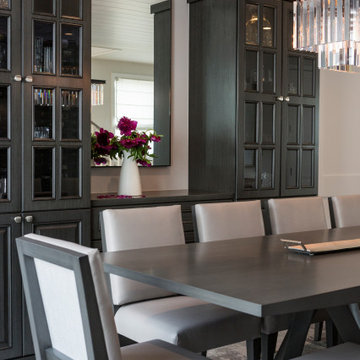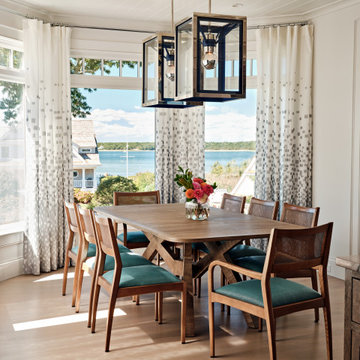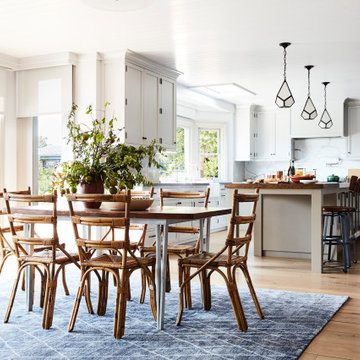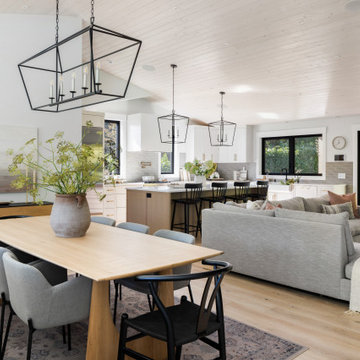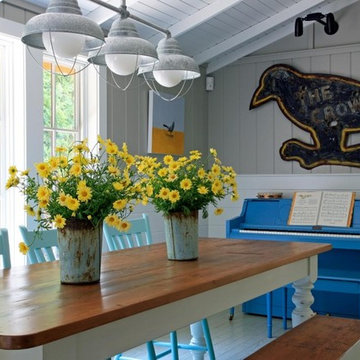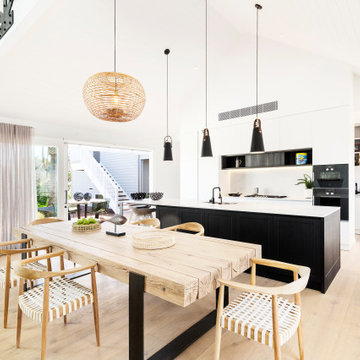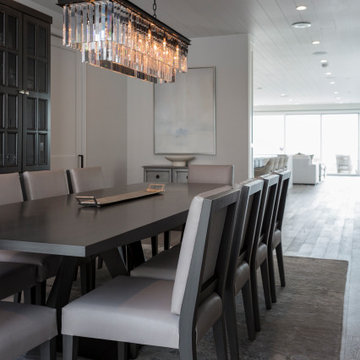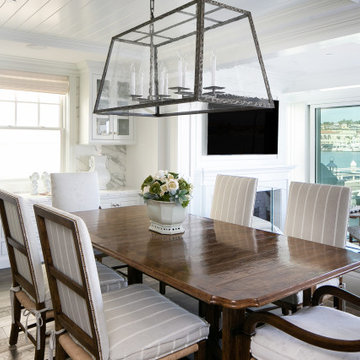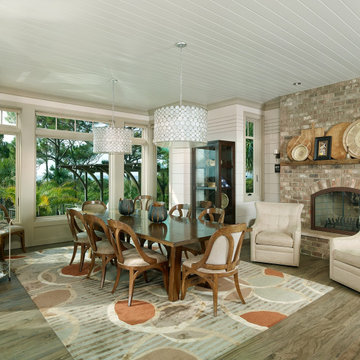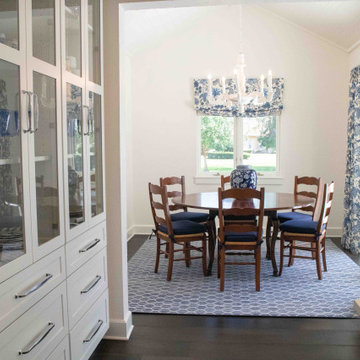Coastal Dining Room with a Timber Clad Ceiling Ideas and Designs
Refine by:
Budget
Sort by:Popular Today
21 - 40 of 89 photos
Item 1 of 3
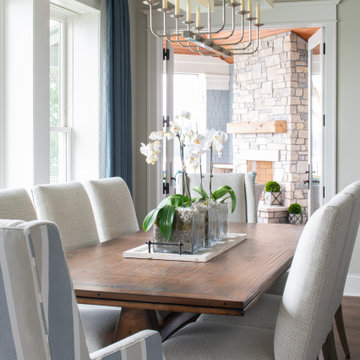
This fabulous, East Coast, shingle styled home is full of inspiring design details! The crisp clean details of a white painted kitchen are always in style! This captivating kitchen is replete with convenient banks of drawers keeping stored items within easy reach. The inset cabinetry is elegant and casual with its flat panel door style with a shiplap like center panel that coordinates with other shiplap features throughout the home. A large refrigerator and freezer anchor the space on both sides of the range, and blend seamlessly into the kitchen.
The spacious kitchen island invites family and friends to gather and make memories as you prepare meals. Conveniently located on each side of the sink are dual dishwashers, integrated into the cabinetry to ensure efficient clean-up.
Glass-fronted cabinetry, with a contrasting finished interior, showcases a collection of beautiful glassware.
This new construction kitchen and scullery uses a combination of Dura Supreme’s Highland door style in both Inset and full overlay in the “Linen White” paint finish. The built-in bookcases in the family room are shown in Dura Supreme’s Highland door in the Heirloom “O” finish on Cherry.
The kitchen opens to the living room area with a large stone fireplace with a white painted mantel and two beautiful built-in book cases using Dura Supreme Cabinetry.
Design by Studio M Kitchen & Bath, Plymouth, Minnesota.
Request a FREE Dura Supreme Brochure Packet:
https://www.durasupreme.com/request-brochures/
Find a Dura Supreme Showroom near you today:
https://www.durasupreme.com/request-brochures/
Want to become a Dura Supreme Dealer? Go to:
https://www.durasupreme.com/become-a-cabinet-dealer-request-form/
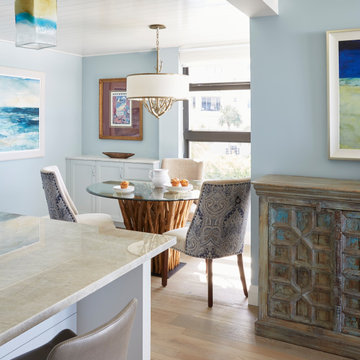
I love a client that has my taste in décor. Making this client a dream to work with. First things started with the kitchen layout which was horrendous, then gradually we worked our way though to baths rooms. After that the flooring and paint colors gave this coastal wonder the shine it deserves.
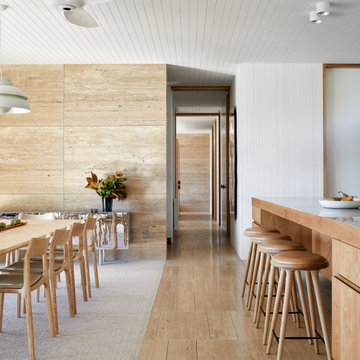
Dining room meets kitchen.
Looking down into the upstairs bedrooms.
The arrangement of the family, kitchen and dining space is designed to be social, true to the modernist ethos. The open plan living, walls of custom joinery, fireplace, high overhead windows, and floor to ceiling glass sliders all pay respect to successful and appropriate techniques of modernity. Almost architectural natural linen sheer curtains and Japanese style sliding screens give control over privacy, light and views.
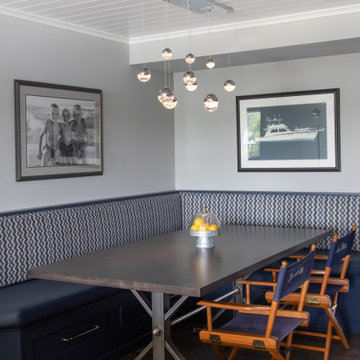
We opened this condo up and took advantage of all the storage we could get. We staying within a neutral pallet, but used navy as our base color. This is a perfect reflection off the lake.
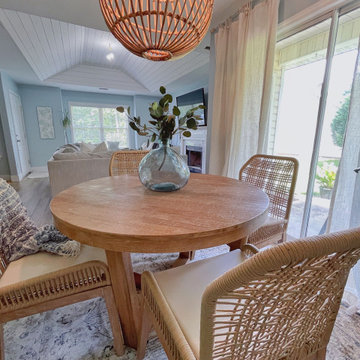
This coastal dining room was inspired by a trip to Portugal. The room was designed around the colors and feel of the canvas art print hanging on the wall.
Coastal Dining Room with a Timber Clad Ceiling Ideas and Designs
2
