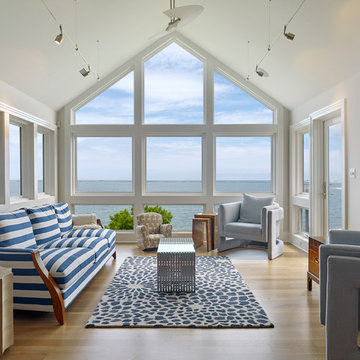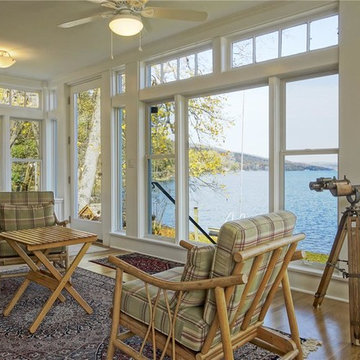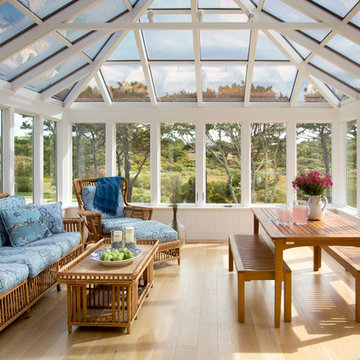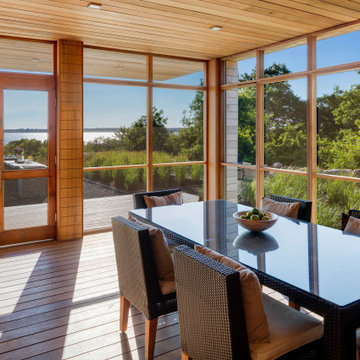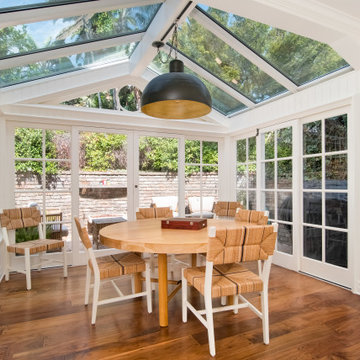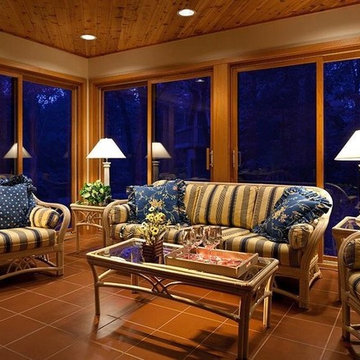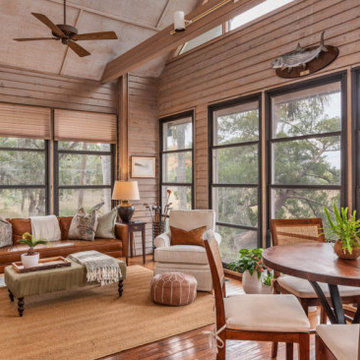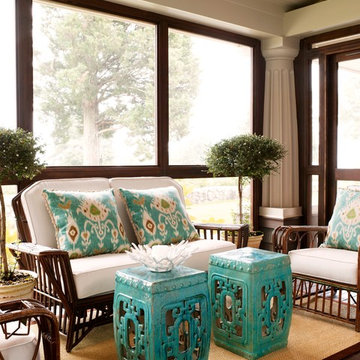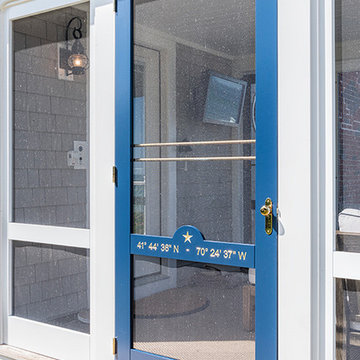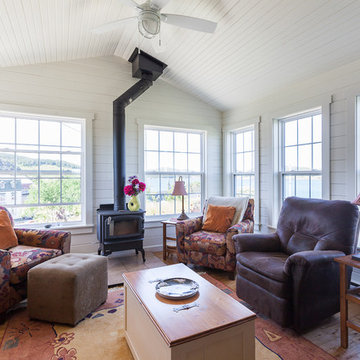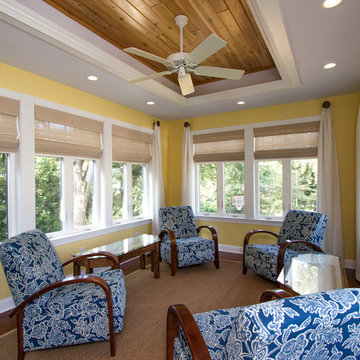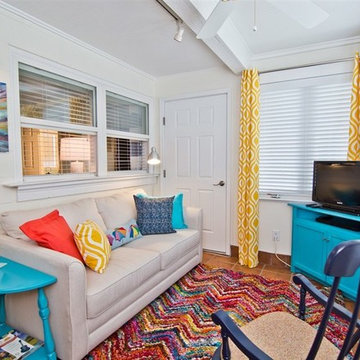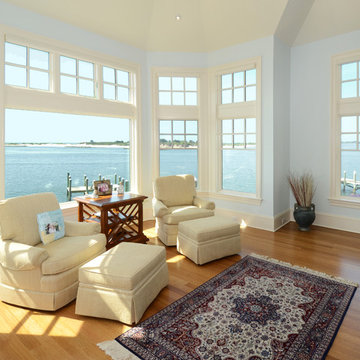Coastal Conservatory with Brown Floors Ideas and Designs
Refine by:
Budget
Sort by:Popular Today
41 - 60 of 274 photos
Item 1 of 3
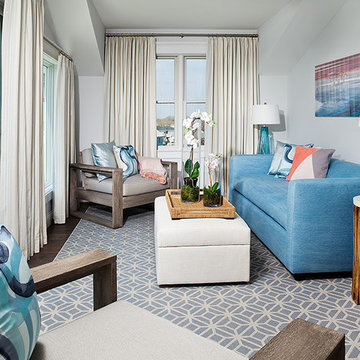
the top floor sunroom of this cape may beach house strikes the right combination of pink and blue. the flamingo acrylic art over the light blue sofa bed says it all.
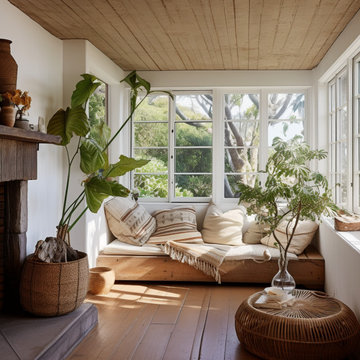
Embrace the Sunshine Inside and Out: Sunrooms Designed for South Florida Living
Imagine stepping into a vibrant oasis where sunlight dances through glass walls, palms sway in the breeze, and every moment feels like a postcard from paradise. We don't just build sunrooms; we create sanctuaries that seamlessly blend indoor and outdoor, capturing the essence of South Florida living.
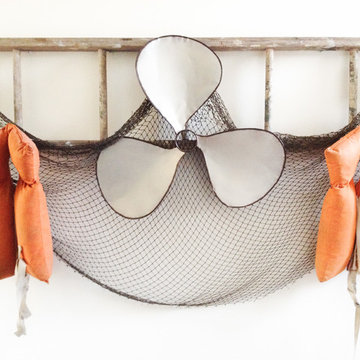
Amazing how an old ladder, old life jackets, and fish net from yard sales paired with a repo propeller from hobby lobby make the most amazing display on the wall.
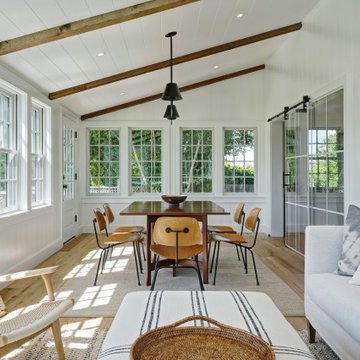
Architecture by Emeritus | Interiors by Lauren Marttila | Build by Julius Pasys| Photos by Tom G. Olcott
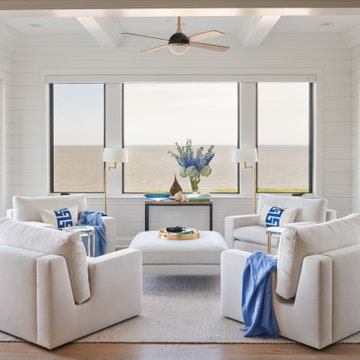
Classic sitting room located off the kitchen. Featuring furniture from Holly Hunt and West Elm.
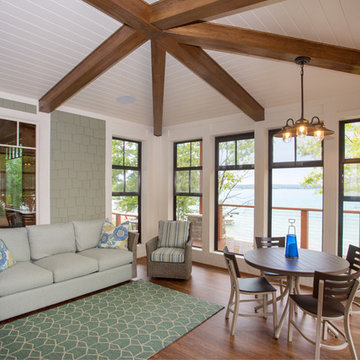
Our clients already had a cottage on Torch Lake that they loved to visit. It was a 1960s ranch that worked just fine for their needs. However, the lower level walkout became entirely unusable due to water issues. After purchasing the lot next door, they hired us to design a new cottage. Our first task was to situate the home in the center of the two parcels to maximize the view of the lake while also accommodating a yard area. Our second task was to take particular care to divert any future water issues. We took necessary precautions with design specifications to water proof properly, establish foundation and landscape drain tiles / stones, set the proper elevation of the home per ground water height and direct the water flow around the home from natural grade / drive. Our final task was to make appealing, comfortable, living spaces with future planning at the forefront. An example of this planning is placing a master suite on both the main level and the upper level. The ultimate goal of this home is for it to one day be at least a 3/4 of the year home and designed to be a multi-generational heirloom.
- Jacqueline Southby Photography
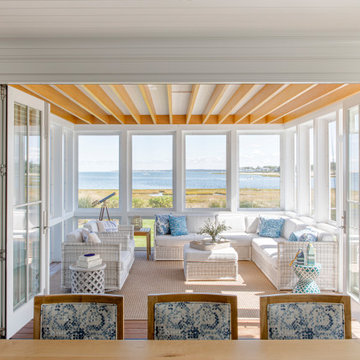
TEAM
Architect: LDa Architecture & Interiors
Interior Design: Kennerknecht Design Group
Builder: JJ Delaney, Inc.
Landscape Architect: Horiuchi Solien Landscape Architects
Photographer: Sean Litchfield Photography
Coastal Conservatory with Brown Floors Ideas and Designs
3
