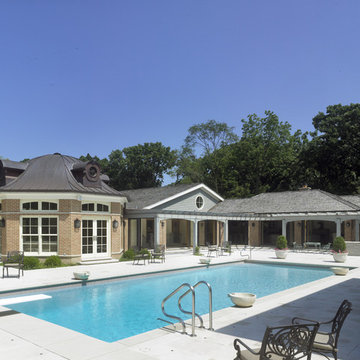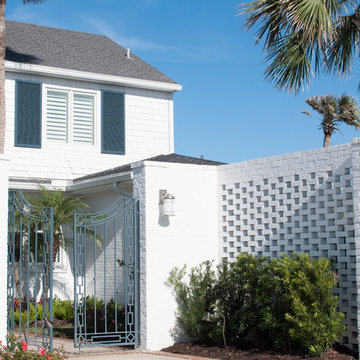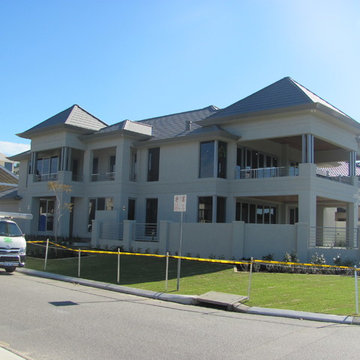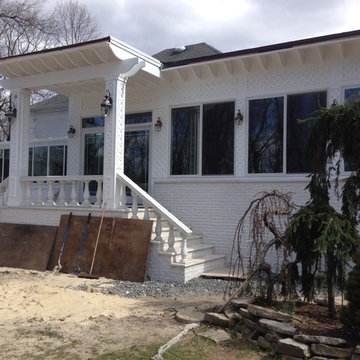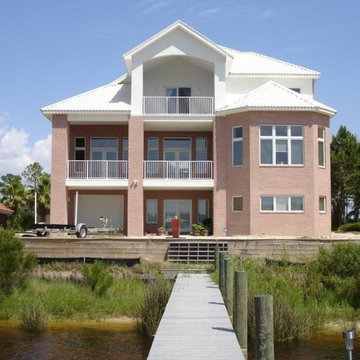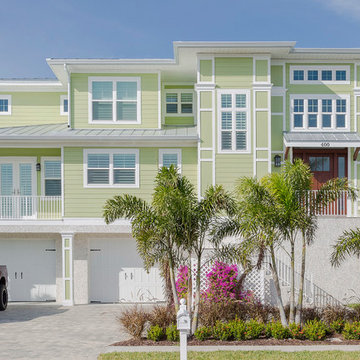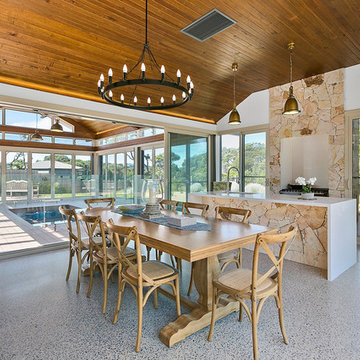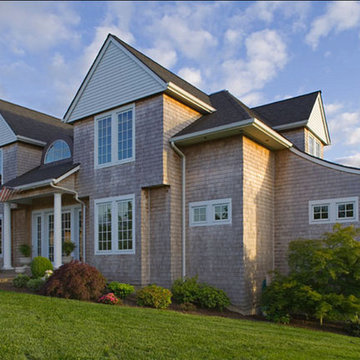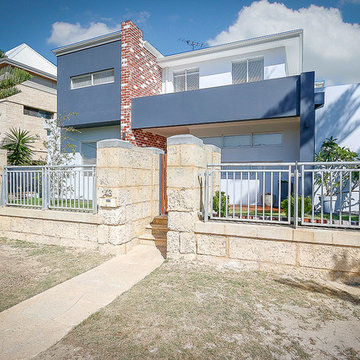Coastal Brick House Exterior Ideas and Designs
Refine by:
Budget
Sort by:Popular Today
161 - 180 of 302 photos
Item 1 of 3
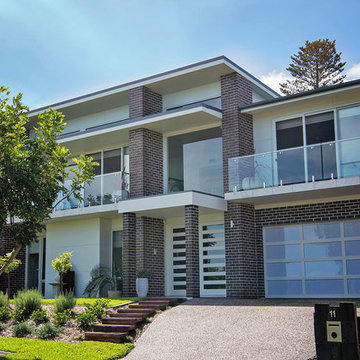
A skillion roof and raked ceilings were used to accentuate the height of the building, allowing the windows to capture as much of the view as possible. Austral, Bowral Dry Pressed bricks were selected in ‘Bowral blue’ to contrast the white walls, highlighting the architectural features of the home while contributing to its bold style and adding dimension to the design. The structural integrity and enduring nature of the brick were added benefits as they satisfied the low maintenance purpose sought by the owners.
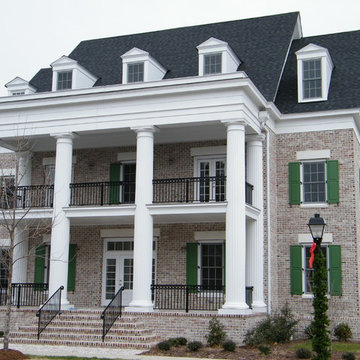
RBA has designed numerous Single family and Multi-family Projects in East Beach, Norfolk and other local TND neighborhoods. These designs pay homage to neighborhoods of the 1800's and early 1900's Lots were small, people gathered on their front porches and the garage was relegated to the rear of the home.
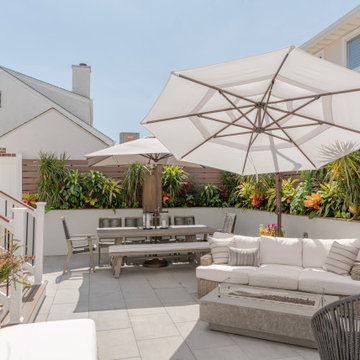
This outdoor oasis provides the perfect space to relax anytime of day when the weather is good. You can cook, watch TV, read, listen to music, eat, tan in the sun and party at night.
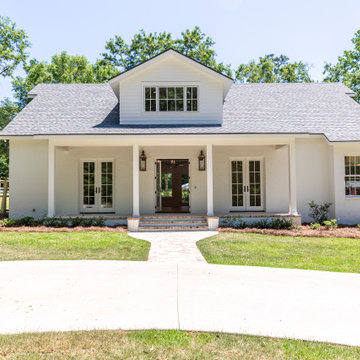
Welcome to this exquisite historical Montrose designed home, approved by the historical committee to speak to its timeless charm and elegance. This remarkable residence was meticulously crafted to fulfill the dreams of a loving family raising three active boys.
Throughout the home, the client's vision of a nurturing and entertaining environment is brought to life with carefully selected vendors. The collaborative efforts of Fairhope Building Company, Ford Lumber, Baldwin County Roofing, South Coast Trim, Blue Water Lumber, Mobile Appliance, WinnSupply, Mathes Electric, ProSource, Coastal Stone, Crawfords Customs, and ACME Brick have resulted in a blend of quality craftsmanship and stunning aesthetics.
Stepping inside, the unique features of this home are sure to captivate your senses. The kids' bathroom boasts a charming trough sink, adding a playful touch to their daily routines. A Venetian hood graces the kitchen, while rustic beams adorn the ceilings, creating a rustic elegance in the home. Wrought iron handrails provide both safety and an exquisite design element, creating a striking visual impact.
V-Groove walls add character and depth to the living spaces, evoking a sense of warmth and comfort. The hybrid laundry room and workspace offer practicality and convenience, allowing the client to effortlessly manage household tasks while keeping an eye on her little ones.
Among the standout elements of this home, several featured products deserve special mention. Coppersmith lanterns grace the entrance, casting a warm and inviting glow. Emtek hardware adds a touch of sophistication to the doors, while Koetter Millworks craftsmanship is featured throughout the residence. Authentic reclaimed lumber from Evolutia in Birmingham, AL, brings a sense of history and sustainability, adding a unique charm to the interior spaces.
In summary, this historical Montrose design home is a testament to the client's vision and the collaborative efforts of skilled vendors. Its exceptional features, including the trough sink, Venetian hood, rustic beams, wrought iron handrails, V-Groove walls, and hybrid laundry room/work space, set it apart as an ideal haven for a mother raising three boys. With its carefully curated products and timeless appeal, this home is truly a dream come true.
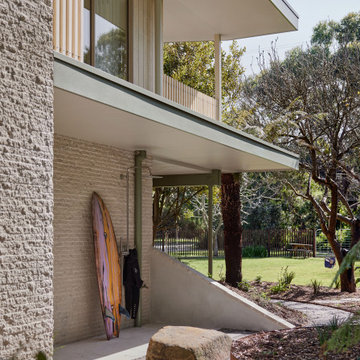
Situated along the coastal foreshore of Inverloch surf beach, this 7.4 star energy efficient home represents a lifestyle change for our clients. ‘’The Nest’’, derived from its nestled-among-the-trees feel, is a peaceful dwelling integrated into the beautiful surrounding landscape.
Inspired by the quintessential Australian landscape, we used rustic tones of natural wood, grey brickwork and deep eucalyptus in the external palette to create a symbiotic relationship between the built form and nature.
The Nest is a home designed to be multi purpose and to facilitate the expansion and contraction of a family household. It integrates users with the external environment both visually and physically, to create a space fully embracive of nature.
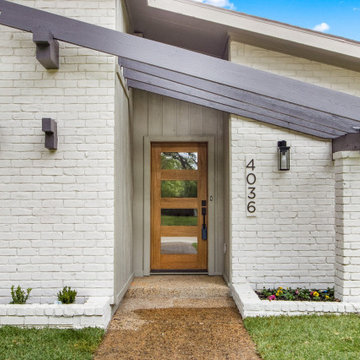
Interior Design by designer and broker Jessica Koltun Home | Selling Dallas | exterior, front of home, arches windows, wood stained door, black light fixture
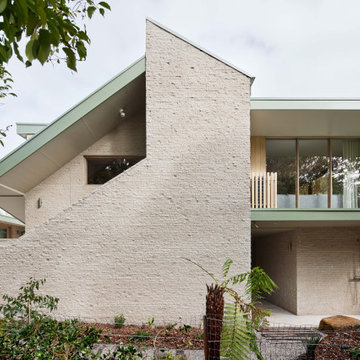
Situated along the coastal foreshore of Inverloch surf beach, this 7.4 star energy efficient home represents a lifestyle change for our clients. ‘’The Nest’’, derived from its nestled-among-the-trees feel, is a peaceful dwelling integrated into the beautiful surrounding landscape.
Inspired by the quintessential Australian landscape, we used rustic tones of natural wood, grey brickwork and deep eucalyptus in the external palette to create a symbiotic relationship between the built form and nature.
The Nest is a home designed to be multi purpose and to facilitate the expansion and contraction of a family household. It integrates users with the external environment both visually and physically, to create a space fully embracive of nature.
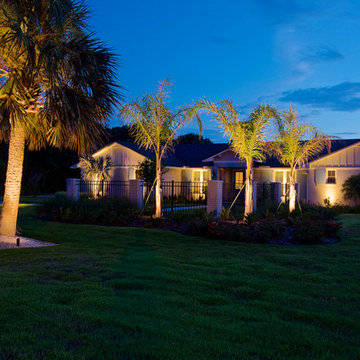
A beautifully remodeled home on Ponte Vedra Blvd. needed some careful lighting touches to enhance to overall feel and appeal from the road. Photo by Wally Sears.
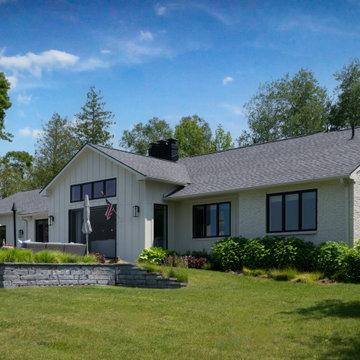
Lakeside ranch house on Walloon to include large sliding glass doors and exterior raised patio with built-in kitchen
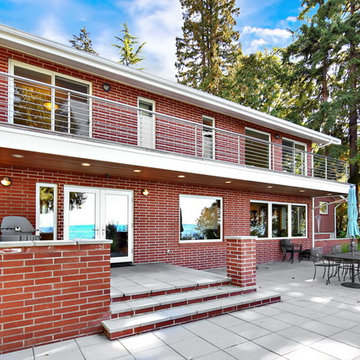
Photography by Radley Muller Photography
Design by Cirrus Design
Interior Design by Brady Interior Design Services
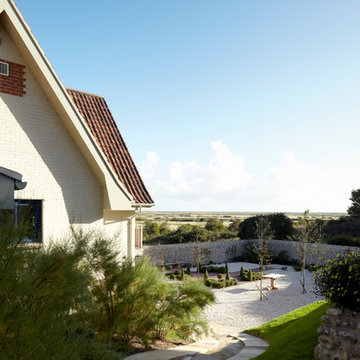
Claire Canning Design carried out a full refurbishment
and interior design of a mid-century coastal property in Norfolk. Re-configuration and space planning including two bespoke kitchens, two lounges, pool house, master
bedroom with walk-in wardrobe and multiple guest bedrooms and bathrooms. High quality finishes and
bespoke joinery throughout including Zimbabwean granite counter tops, bespoke limestone flooring, oiled larch and white washed oak and burr veneers. Custom made furniture including wardrobes, desks,
headboards, shelving and sofas. Key features included Lutron controls for all lighting and integrated music system throughout. Contemporary furniture selected
to sit alongside antiques and African collectibles. A colour scheme of tonal whites with bright primary accents of nautical blue, yellow and red define the space and compliment the textiles selected from Christopher Farr, Andrew Martin, Ralph Lauren and Kvadrat.
Photography by Dylan Thomas
Coastal Brick House Exterior Ideas and Designs
9
