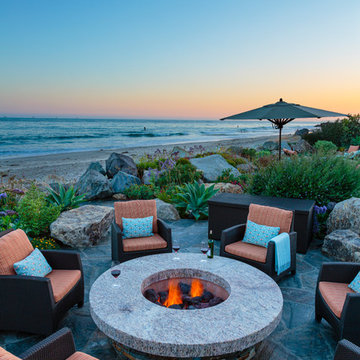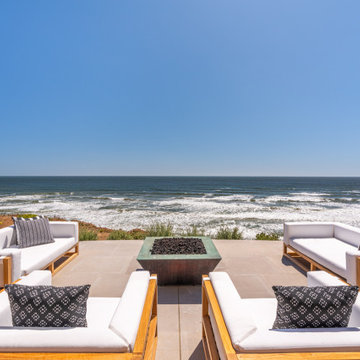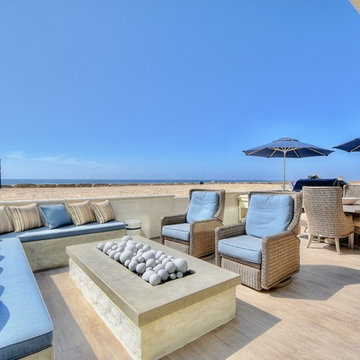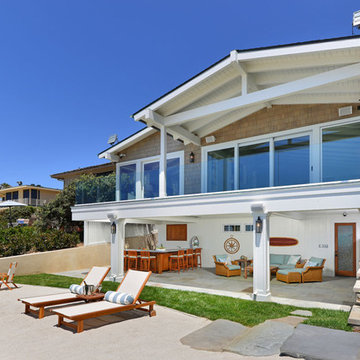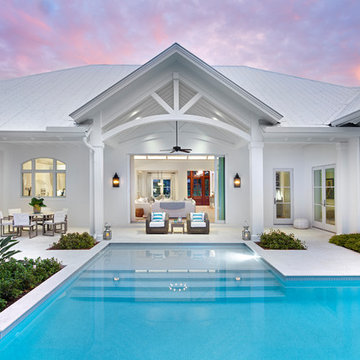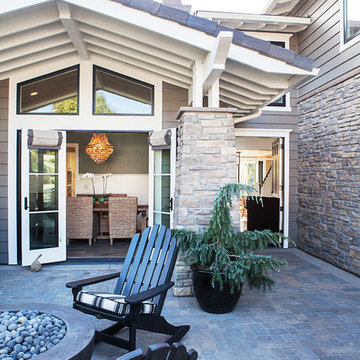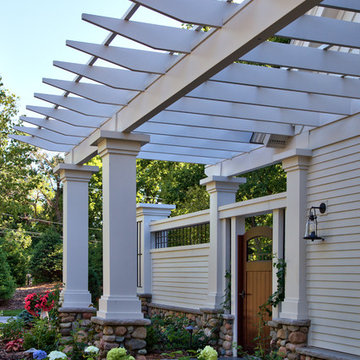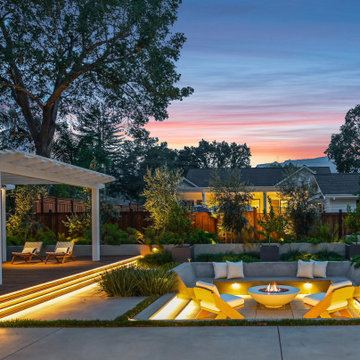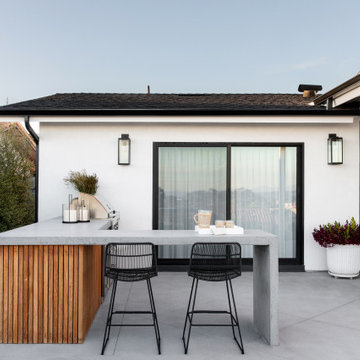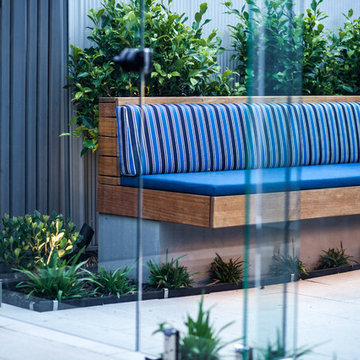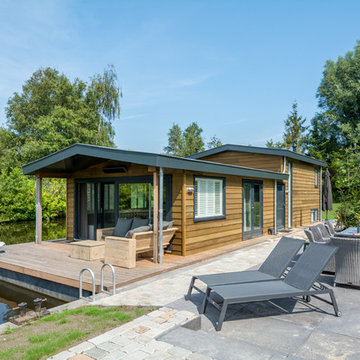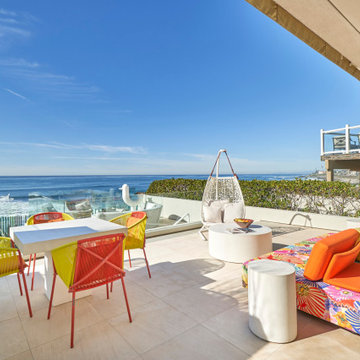Coastal Blue Patio Ideas and Designs
Refine by:
Budget
Sort by:Popular Today
61 - 80 of 1,847 photos
Item 1 of 3
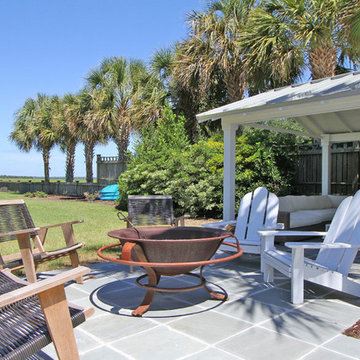
Photos by Chris Haslett. The garage had mixed use. It functions as outdoor pool bathroom. Surf board storage in the back room. Golf cart parking and attic storage above for extra house hold items. The landscape ties in all the exterior elements such as pool, garage and outdoor living spaces. The "oyster" house is an indoor-outdoor living space with jeldwins version of a nano wall that opens the building up to full marsh views. The oyster house has a full kitchen and is used for weekend entertaining and a place to watch the game.
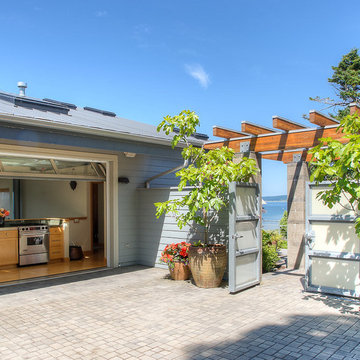
Entry courtyard with glass door to courtyard kitchen. Photography by Lucas Henning.
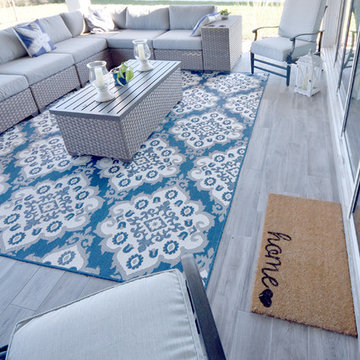
Pro-Tile & Marble, Inc.
Florida Lanai Living
Living out on the lanai is one of the perks of being a Florida resident. The covered outdoor space, which shares its name with lanai, a tiny, privately-owned Hawaiian island off Maui, has become many Floridians' favorite living space and of course it all starts with the flooring. Putting plank tile flooring on your lanai is not only beautiful but a smart choice due to the fact that it's easy to maintain and can hold up for many years to come.
People are bringing their living rooms out to their patios. Just like they've extended the living room into the family room, people are extending the family room to the lanai or the patio."
Like this homeowner they are even putting big-screen TVs and other electronic gear out on their lanais.There's no limit to what you can do with your lanai and we want to help you get started. Pro-Tile & Marble, Inc. wants help you make your outdoor lanai beautiful.
904-731-6471
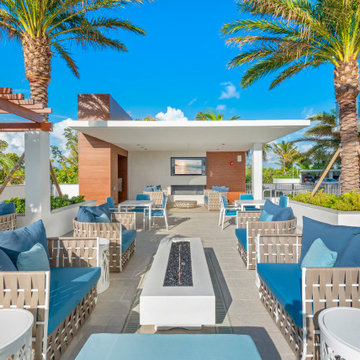
Designed to reflect a coastal, contemporary style, furnishings throughout the public areas of this stunning oceanfront condominium are clean lined in modern high gloss, wood tones and metal finishes. Throughout the lobby, reception area, club room, corridors and covered fitness patio you will find beautiful white and cream color palettes with accents of gold, silver and ocean blues.
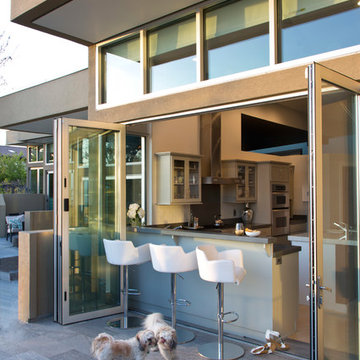
This lakeside luxury home in the Denver metro area is warm yet vibrant and beautifully welcoming. The interior design by Andrea Schumacher Interiors is laden with bright colors, vivid patterns and rich textures that play on the exotic side. The finished project is one where the views on the inside of the contemporary Colorado lake home rival the ones on the outside.
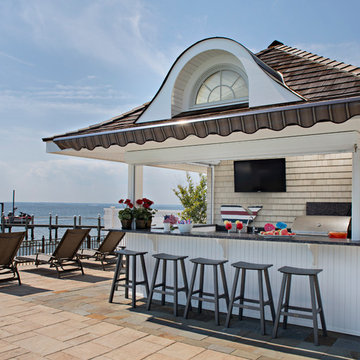
Custom Wood Product's - Atlantis Outdoor Cabinetry. "Naples" door style in Classic White on Perma-Tek. "Blue Sapphire Leathered" Granite countertops. Photo: John Martinelli, Contractor: Thomas J. Keller
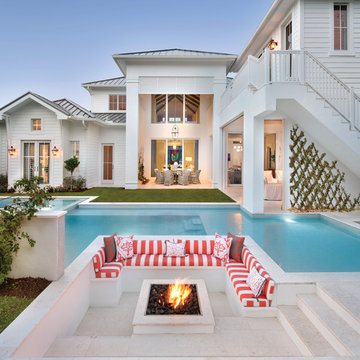
This home was featured in the May 2016 edition of HOME & DESIGN Magazine. To see the rest of the home tour as well as other luxury homes featured, visit http://www.homeanddesign.net/classically-comfortable/
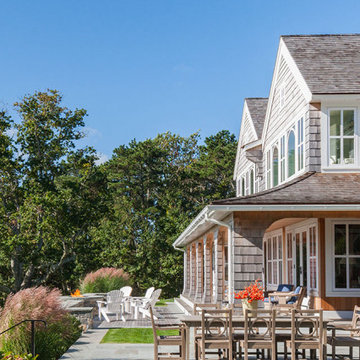
Pleasant Heights is a newly constructed home that sits atop a large bluff in Chatham overlooking Pleasant Bay, the largest salt water estuary on Cape Cod.
-
Two classic shingle style gambrel roofs run perpendicular to the main body of the house and flank an entry porch with two stout, robust columns. A hip-roofed dormer—with an arch-top center window and two tiny side windows—highlights the center above the porch and caps off the orderly but not too formal entry area. A third gambrel defines the garage that is set off to one side. A continuous flared roof overhang brings down the scale and helps shade the first-floor windows. Sinuous lines created by arches and brackets balance the linear geometry of the main mass of the house and are playful and fun. A broad back porch provides a covered transition from house to landscape and frames sweeping views.
-
Inside, a grand entry hall with a curved stair and balcony above sets up entry to a sequence of spaces that stretch out parallel to the shoreline. Living, dining, kitchen, breakfast nook, study, screened-in porch, all bedrooms and some bathrooms take in the spectacular bay view. A rustic brick and stone fireplace warms the living room and recalls the finely detailed chimney that anchors the west end of the house outside.
-
PSD Scope Of Work: Architecture, Landscape Architecture, Construction |
Living Space: 6,883ft² |
Photography: Brian Vanden Brink |
Coastal Blue Patio Ideas and Designs
4
