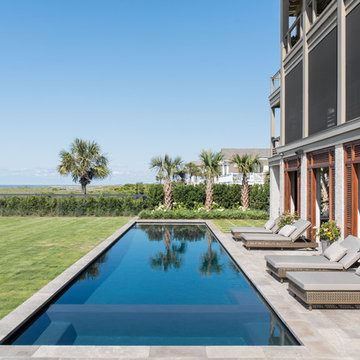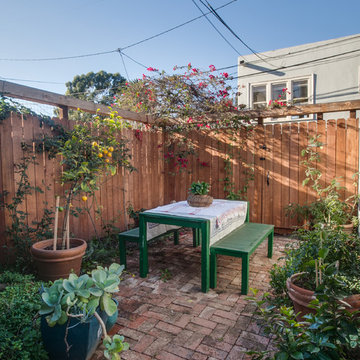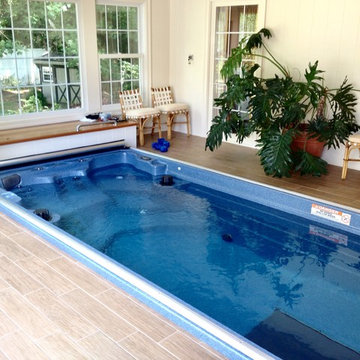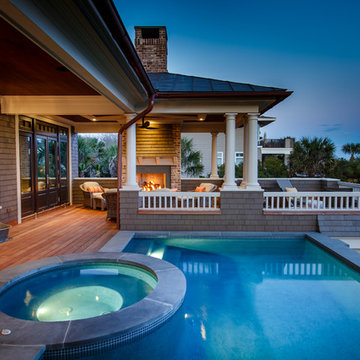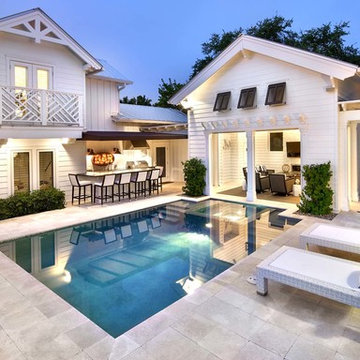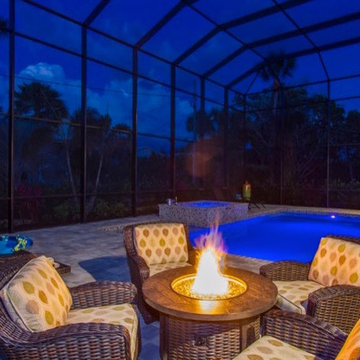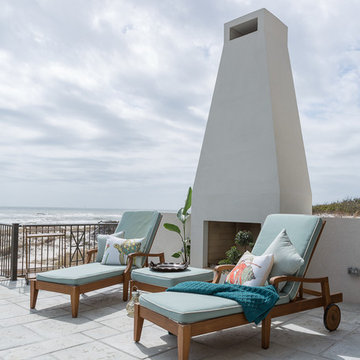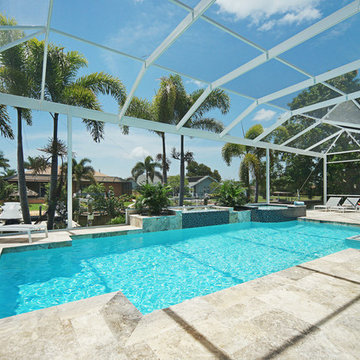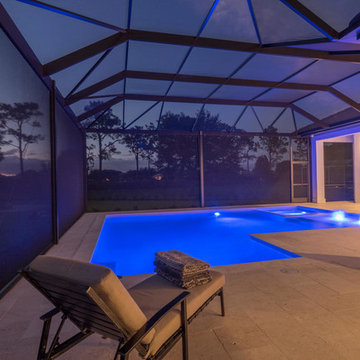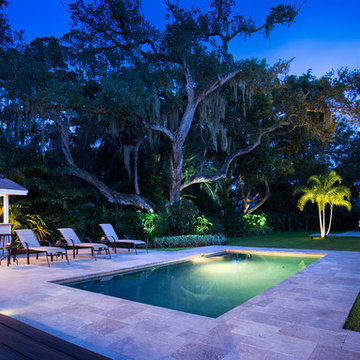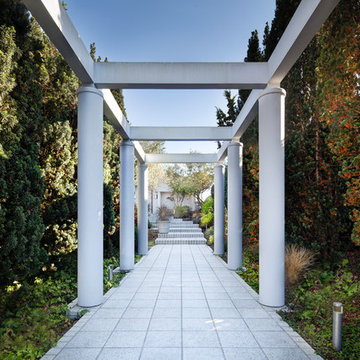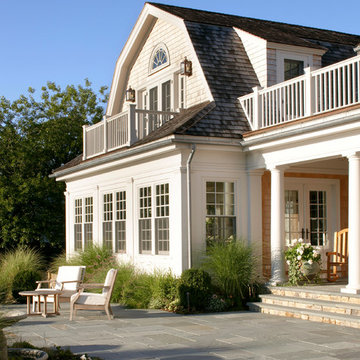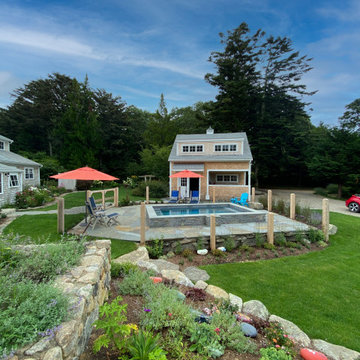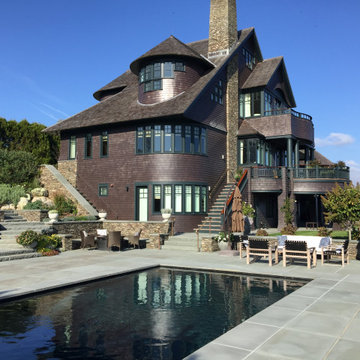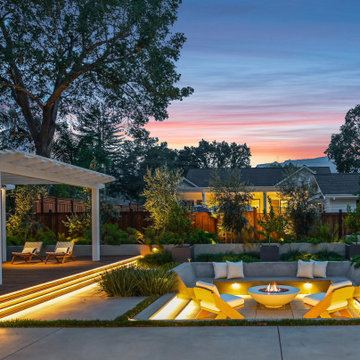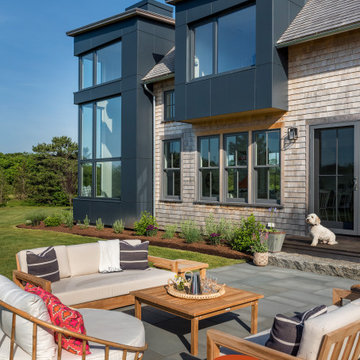Coastal Blue Garden and Outdoor Space Ideas and Designs
Refine by:
Budget
Sort by:Popular Today
81 - 100 of 12,354 photos
Item 1 of 3
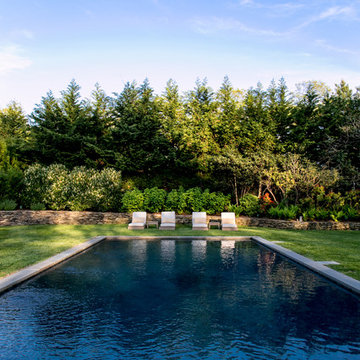
Interior Design & Furniture Design by Chango & Co.
Photography by Raquel Langworthy
See the story in My Domaine
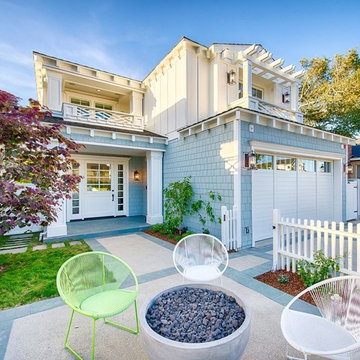
This gorgeous remodel includes interior and exterior paint work by Paint Boy. We partnered with Jennifer Allison Design on this project. Her design firm contacted us to paint the entire house - inside and out. Images are used with permission. You can contact her at (310) 488-0331 for more information.
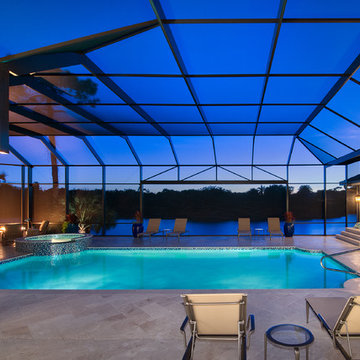
The remodeled pool area includes an expanded pool, cabana, fire pit, outdoor kitchen, and a screen.
Giovanni Photography
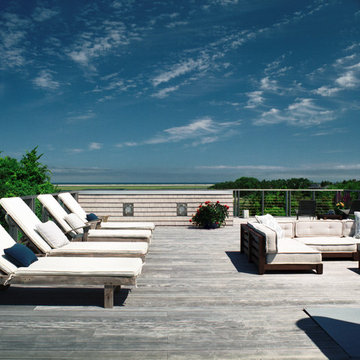
Located in a residential neighborhood in Cape Cod, this home is the perfect getaway for a family of four wanting to escape the city life of Boston. The four module home was set on an existing 28’ x 50’ foundation to utilize the existing structure and expedite the construction process. The new 2,775 sf home takes advantage of its natural surroundings with an exterior stair leading to an expansive roof deck where one can bask in the sun while in awe of the views overlooking both the bay and the ocean beyond.
This two-story double-wide typology is 2 boxes set on top of another 2 boxes with a single cut carved out to designate entry. To further expand the programmatic needs of the client and not the existing foundation, appendages of linear 2x2 cedar screens of living space, outdoor showers, balconies, and decks were added to the exterior. The house is clad in a contextual cedar shake siding and tied together with accents of gray cement board panels. With large expanses of glass and numerous operable windows the house takes advantages of summer breezes and blurs the division of interior and exterior. Furthermore, the exterior roof deck is complete with an exterior fireplace, creating the perfect setting to view the sunset and Salt Pond Bay beyond.
Furnished with maple cabinets and dark recycled quartzite countertops, the kitchen is open to the living and dining areas and visually connected to the exterior with sliding doors opening onto the rear deck. While open communal areas dominate the first floor, the second floor is composed of three bedrooms, two and half baths and a media room that is linked to the exterior staircase leading to the roof deck. The master bedroom suite features a cantilevered balcony and exterior shower along with an alcove for a desk and chair to act as a makeshift office.
Architects: Joseph Tanney, Robert Luntz
Project Architect: John Kim, Craig Kim
Project Team: Michael Hargens, Brian Thomas
Manufacturer: Simplex Industries
Engineer: Lynne Walshaw P.E., Greg Sloditskie,
Contractor: Twine Field Custom Builders
Photographer: © RES4, © Joshua McHugh
Coastal Blue Garden and Outdoor Space Ideas and Designs
5






