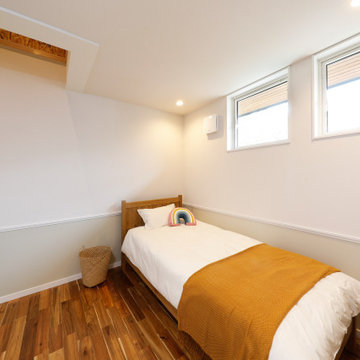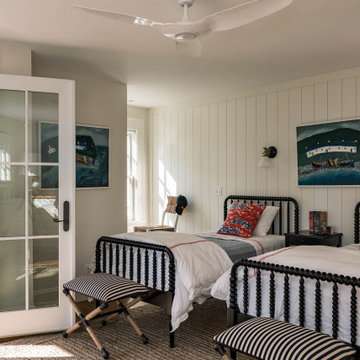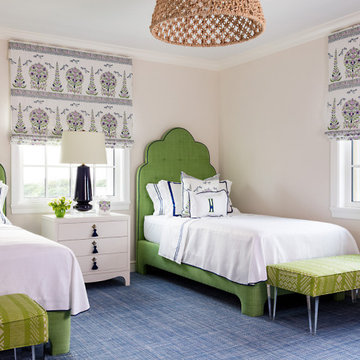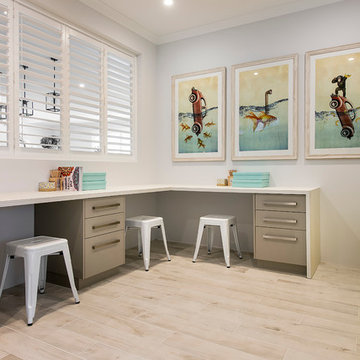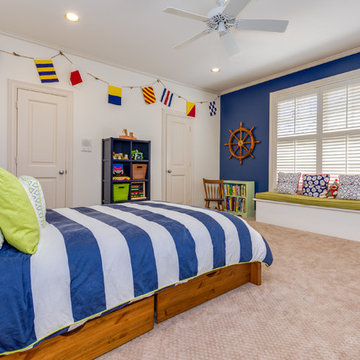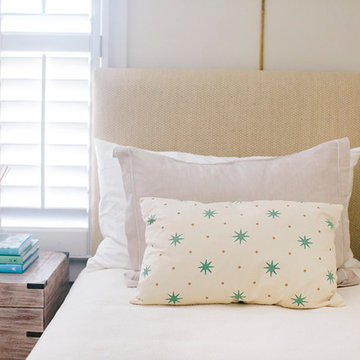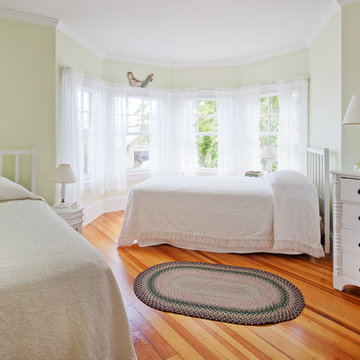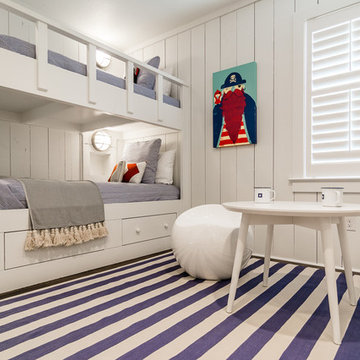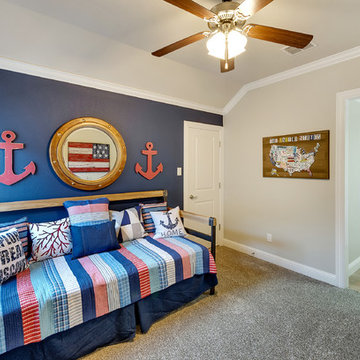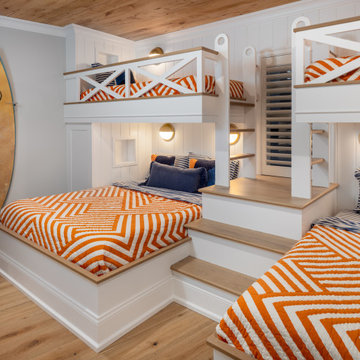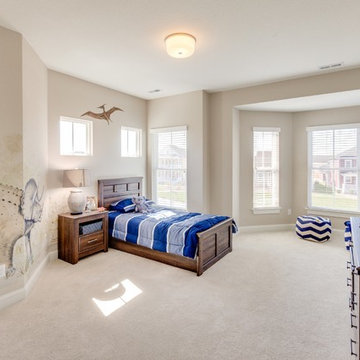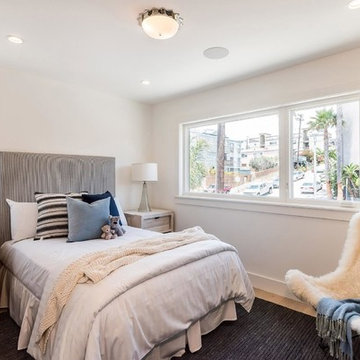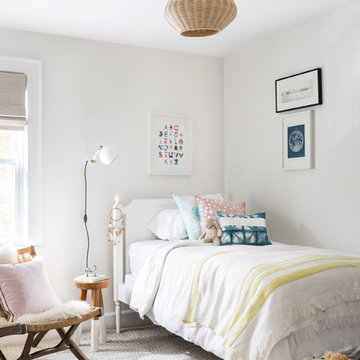Coastal Beige Kids' Bedroom Ideas and Designs
Refine by:
Budget
Sort by:Popular Today
141 - 160 of 530 photos
Item 1 of 3
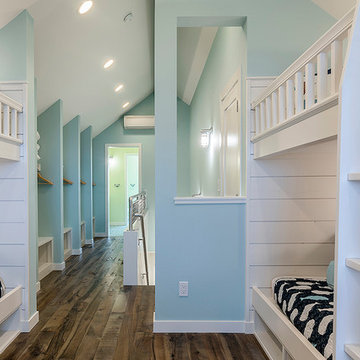
A custom vacation home by Grouparchitect and Hughes Construction. Photographer credit: © 2018 AMF Photography.
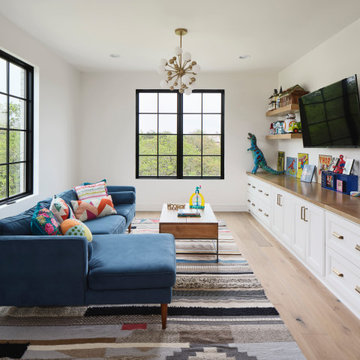
The Ranch Pass Project consisted of architectural design services for a new home of around 3,400 square feet. The design of the new house includes four bedrooms, one office, a living room, dining room, kitchen, scullery, laundry/mud room, upstairs children’s playroom and a three-car garage, including the design of built-in cabinets throughout. The design style is traditional with Northeast turn-of-the-century architectural elements and a white brick exterior. Design challenges encountered with this project included working with a flood plain encroachment in the property as well as situating the house appropriately in relation to the street and everyday use of the site. The design solution was to site the home to the east of the property, to allow easy vehicle access, views of the site and minimal tree disturbance while accommodating the flood plain accordingly.
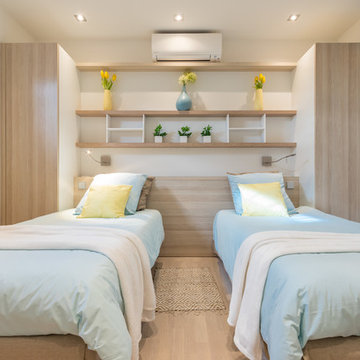
Mission complète :
Ce duplex d’une surface de 150m², combles compris, a subi une importante rénovation due à sa vétusté et à de nombreuses infiltrations causées par la mauvaise étanchéité de la terrasse tropézienne et le pourrissement des chevrons de la toiture.
Cahier des Charges : un lieu de vacances, chaleureux, épuré, naturel fonctionnel et le plus clair possible, (murs blancs)
Mes clients n’habitant pas dans le sud de la France, la confection et la réalisation du projet ont été effectués entièrement à distance
Ce lieu sert de résidence secondaire, il est également destiné à la location saisonnière.
L’appartement a été complément repensé, toutes les pièces ont été redistribuées
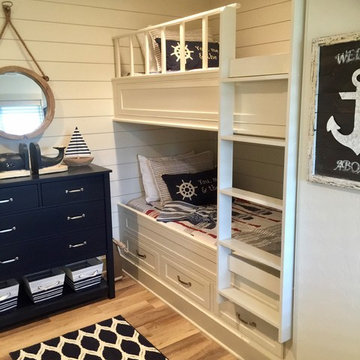
Custom Built-In Bunk Beds, by RS Stapleton Co. Hood River, OR
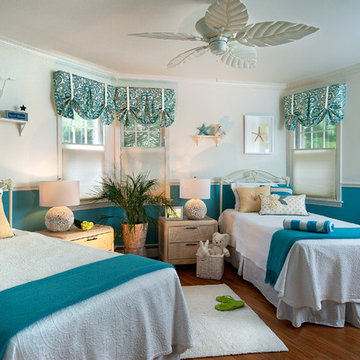
Designed by Nancy Lucas, Decorating Den Interiors in Sea Girt, NJ. Won Third Place in Children's Bedroom Category.
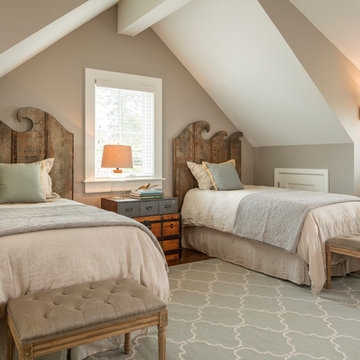
Twin wood headboards with a custom designed wave shape atop a Jaipur area rug are the centerpiece of this children's room. The trunk that acts as a bedside chest is the owner's own piece.
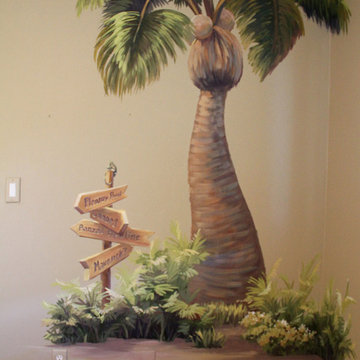
My client for this project loved to surf, so the beach theme was a perfect fit for their son's nursery. I later added the child's name drawn with a stick in the sand.
Coastal Beige Kids' Bedroom Ideas and Designs
8
