Coastal Bathroom with Engineered Stone Worktops Ideas and Designs
Refine by:
Budget
Sort by:Popular Today
61 - 80 of 5,413 photos
Item 1 of 3

A guest bath transformation in Bothell featuring a unique modern coastal aesthetic complete with a floral patterned tile flooring and a bold Moroccan-inspired green shower surround.

Builder: Watershed Builders
Photoraphy: Michael Blevins
An all-white, double vanity master bath in Charlotte with black accent mirrors, undermount sinks, shiplap walls, herringbone porcelain tiles, shaker cabinets and gold hardware.
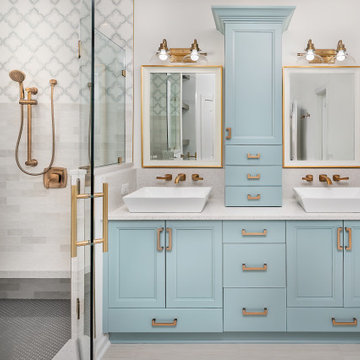
MUSE Residential, Inc., Concord, North Carolina, 2022 Regional CotY Award Winner, Residential Bath $25,000 to $50,000
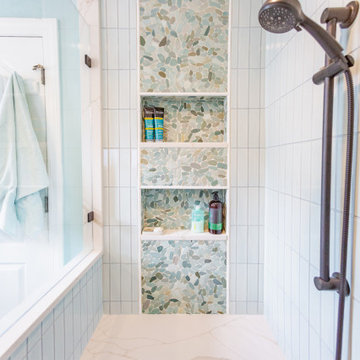
A secondary hand-held shower in matte black is mounted on a pole providing flexible height options near the bench seat. The long supply line insures that the shower is easily cleaned and is handy for bathing a pet too.
Tile in soothing spa colors complete the shower.

[Our Clients]
We were so excited to help these new homeowners re-envision their split-level diamond in the rough. There was so much potential in those walls, and we couldn’t wait to delve in and start transforming spaces. Our primary goal was to re-imagine the main level of the home and create an open flow between the space. So, we started by converting the existing single car garage into their living room (complete with a new fireplace) and opening up the kitchen to the rest of the level.
[Kitchen]
The original kitchen had been on the small side and cut-off from the rest of the home, but after we removed the coat closet, this kitchen opened up beautifully. Our plan was to create an open and light filled kitchen with a design that translated well to the other spaces in this home, and a layout that offered plenty of space for multiple cooks. We utilized clean white cabinets around the perimeter of the kitchen and popped the island with a spunky shade of blue. To add a real element of fun, we jazzed it up with the colorful escher tile at the backsplash and brought in accents of brass in the hardware and light fixtures to tie it all together. Through out this home we brought in warm wood accents and the kitchen was no exception, with its custom floating shelves and graceful waterfall butcher block counter at the island.
[Dining Room]
The dining room had once been the home’s living room, but we had other plans in mind. With its dramatic vaulted ceiling and new custom steel railing, this room was just screaming for a dramatic light fixture and a large table to welcome one-and-all.
[Living Room]
We converted the original garage into a lovely little living room with a cozy fireplace. There is plenty of new storage in this space (that ties in with the kitchen finishes), but the real gem is the reading nook with two of the most comfortable armchairs you’ve ever sat in.
[Master Suite]
This home didn’t originally have a master suite, so we decided to convert one of the bedrooms and create a charming suite that you’d never want to leave. The master bathroom aesthetic quickly became all about the textures. With a sultry black hex on the floor and a dimensional geometric tile on the walls we set the stage for a calm space. The warm walnut vanity and touches of brass cozy up the space and relate with the feel of the rest of the home. We continued the warm wood touches into the master bedroom, but went for a rich accent wall that elevated the sophistication level and sets this space apart.
[Hall Bathroom]
The floor tile in this bathroom still makes our hearts skip a beat. We designed the rest of the space to be a clean and bright white, and really let the lovely blue of the floor tile pop. The walnut vanity cabinet (complete with hairpin legs) adds a lovely level of warmth to this bathroom, and the black and brass accents add the sophisticated touch we were looking for.
[Office]
We loved the original built-ins in this space, and knew they needed to always be a part of this house, but these 60-year-old beauties definitely needed a little help. We cleaned up the cabinets and brass hardware, switched out the formica counter for a new quartz top, and painted wall a cheery accent color to liven it up a bit. And voila! We have an office that is the envy of the neighborhood.

Light and Airy shiplap bathroom was the dream for this hard working couple. The goal was to totally re-create a space that was both beautiful, that made sense functionally and a place to remind the clients of their vacation time. A peaceful oasis. We knew we wanted to use tile that looks like shiplap. A cost effective way to create a timeless look. By cladding the entire tub shower wall it really looks more like real shiplap planked walls.
The center point of the room is the new window and two new rustic beams. Centered in the beams is the rustic chandelier.
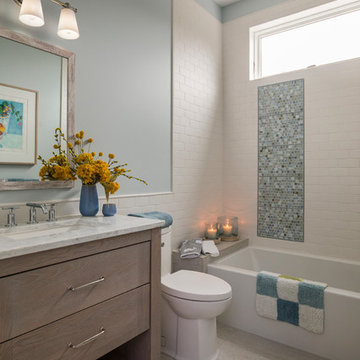
This room is part of a whole house remodel on the Oregon Coast. The entire house was reconstructed, remodeled, and decorated in a neutral palette with coastal theme.
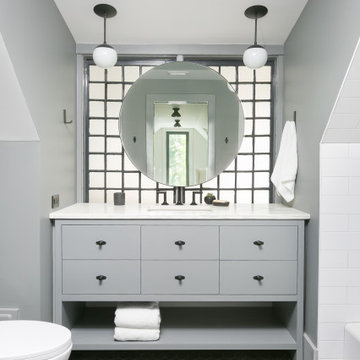
Upstairs loft bathroom featuring basalt hexagon flooring, a custom inset gray vanity with open storage below, quartz countertops and matte black fixtures.

In 2019 this bathroom was remodeled for the five boys to use. The window in this bathroom was closed to allow for the addition, but this bathroom was able to get an updated layout and within the addition another bathroom was added.
The homeowners’ love for blue and white became the cornerstone of this bathroom’s design. To achieve their vision of a ship-inspired space, we introduced a color scheme that seamlessly blended these two favorite hues. The bathroom features two sinks, each with round mirrors and three blue light fixtures, giving it a nautical charm that is both calming and cohesive with the rest of this home’s updates.
The bathroom boasts a range of functional and aesthetic elements, including painted cabinets that complement the color scheme, Corian countertops that offer a sleek and easy-to-maintain surface, and a wood-grained tile floor that adds warmth and texture to the space.
The use of white and blue subway tile, wainscot tile surrounding the room, and black hardware create a nautical vibe that’s not only visually appealing but also durable. Stainless faucets and hooks (rather than towel bars) are not only stylish but also practical for a busy bathroom.
The nautical elegance of this bathroom is a testament to our commitment to understanding and bringing to life the unique vision of our clients. At Crystal Kitchen, we pride ourselves on creating spaces that are not only beautiful but also highly functional and tailored to your preferences.

A guest bath transformation in Bothell featuring a unique modern coastal aesthetic complete with a floral patterned tile flooring and a bold Moroccan-inspired green shower surround.
Coastal Bathroom with Engineered Stone Worktops Ideas and Designs
4
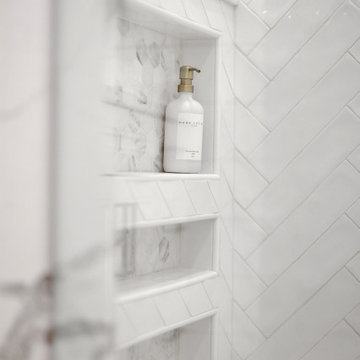
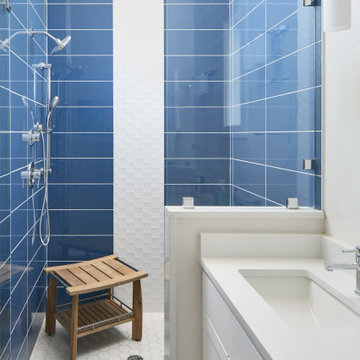

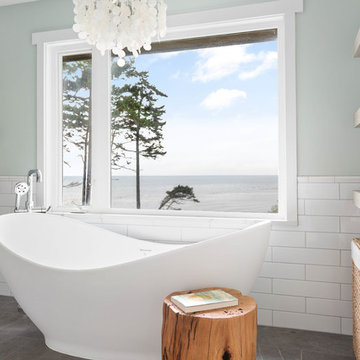
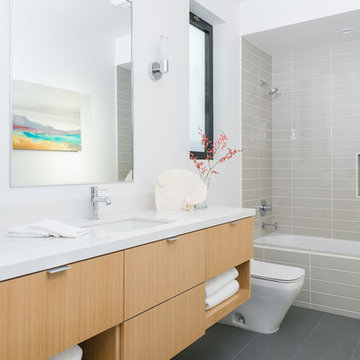
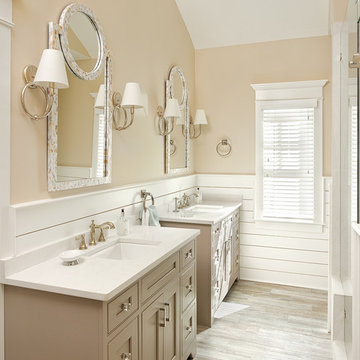
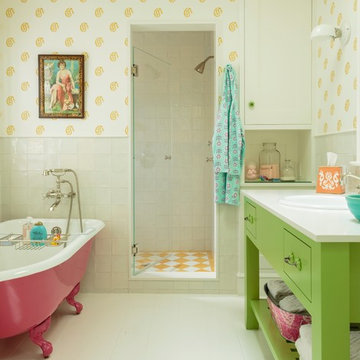




 Shelves and shelving units, like ladder shelves, will give you extra space without taking up too much floor space. Also look for wire, wicker or fabric baskets, large and small, to store items under or next to the sink, or even on the wall.
Shelves and shelving units, like ladder shelves, will give you extra space without taking up too much floor space. Also look for wire, wicker or fabric baskets, large and small, to store items under or next to the sink, or even on the wall.  The sink, the mirror, shower and/or bath are the places where you might want the clearest and strongest light. You can use these if you want it to be bright and clear. Otherwise, you might want to look at some soft, ambient lighting in the form of chandeliers, short pendants or wall lamps. You could use accent lighting around your coastal bath in the form to create a tranquil, spa feel, as well.
The sink, the mirror, shower and/or bath are the places where you might want the clearest and strongest light. You can use these if you want it to be bright and clear. Otherwise, you might want to look at some soft, ambient lighting in the form of chandeliers, short pendants or wall lamps. You could use accent lighting around your coastal bath in the form to create a tranquil, spa feel, as well. 