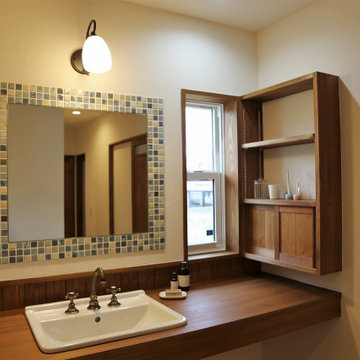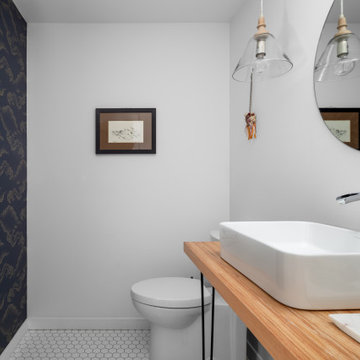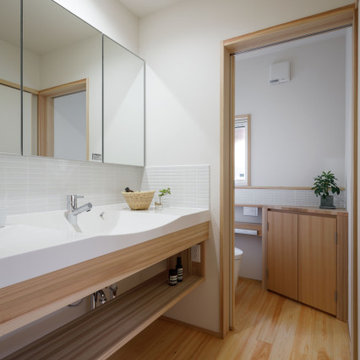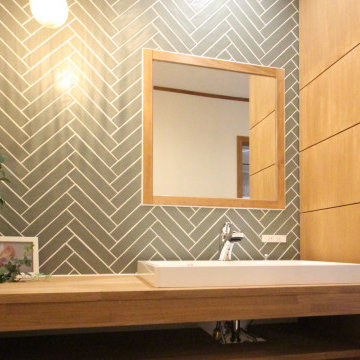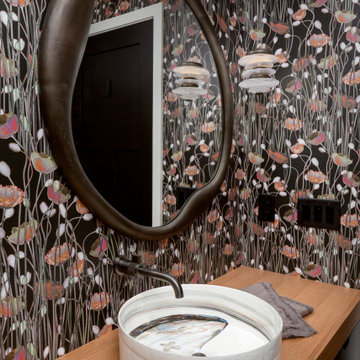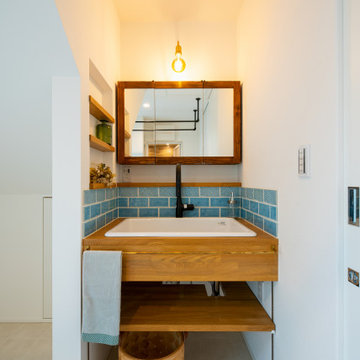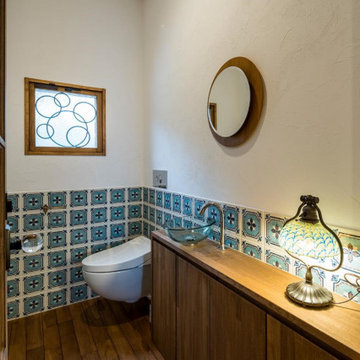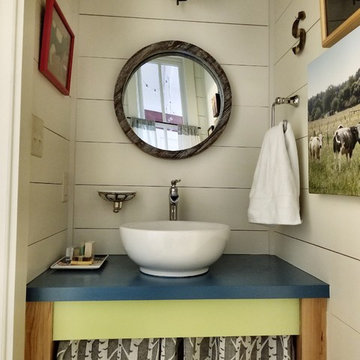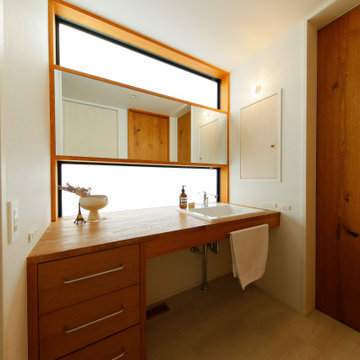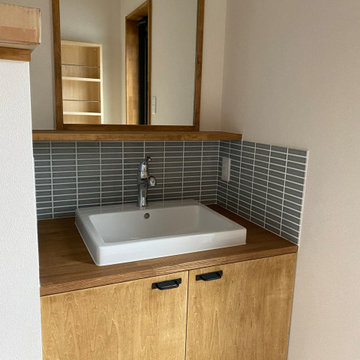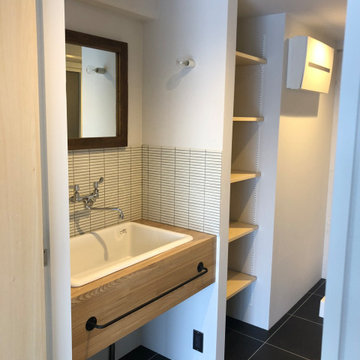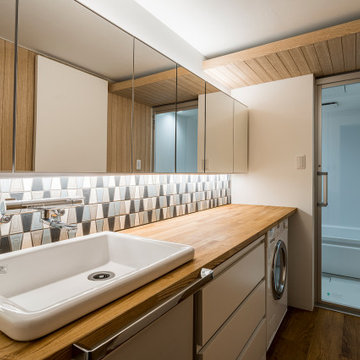Cloakroom with Wooden Worktops and a Built In Vanity Unit Ideas and Designs
Refine by:
Budget
Sort by:Popular Today
101 - 120 of 576 photos
Item 1 of 3

Cloakroom Interior Design with a Manor House in Warwickshire.
A view of the room, with the bespoke vanity unit, splash back and wallpaper design. The rustic floor tiles were kept and the tones were incorporate within the proposal.

Built a powder room in an existing mudroom. Began by leveling floors, adding insulation and framing, adding a new window, as well as connecting to existing plumbing to install a sink and toilet. Added "fun" design elements to give a small space lots of character. The ceiling features cedar planks, behind the sink, and extending to the 8ft ceiling is white penny tile, geometric -shaped lighting, a black accent wall, and a repurposed dresser as a vanity to add a touch of vintage.
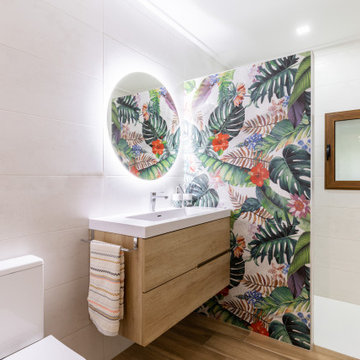
Vivienda inspirada en ambiente tropical. Con suelos y decorados con porcelánicos estampados con motivos florales y madera.
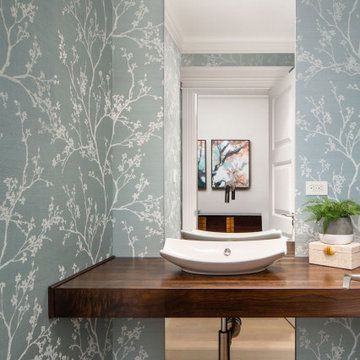
Our Bellevue studio designed this stunning penthouse with a mix of wood tones, metal finishes, natural stones, and fabrics with beautiful patterns. Soft, comfortable furnishings and thoughtful decor create a warm, welcoming ambiance just like the clients wanted. We curated a beautiful art collection throughout the home by mixing the client's cherished pieces with some new favorites. Elegant furnishings in soft pastel colors add a pop of cheer to the kitchen area. Thoughtful decor that blends with the overall aesthetics of the home creates a balanced, relaxed atmosphere in this beautiful home.
---
Project designed by Michelle Yorke Interior Design Firm in Bellevue. Serving Redmond, Sammamish, Issaquah, Mercer Island, Kirkland, Medina, Clyde Hill, and Seattle.
For more about Michelle Yorke, see here: https://michelleyorkedesign.com/
To learn more about this project, see here:
https://michelleyorkedesign.com/project/bellevue-wa-interior-designer/
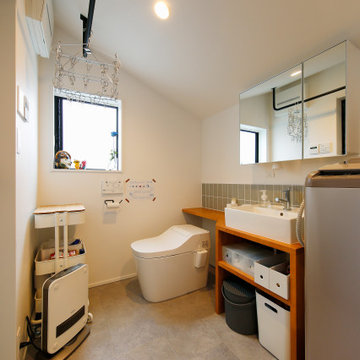
コンパクトで機能性にあふれた洗面室は、天井の勾配を活かしてハンガーパイプを配置しています。
洗面台回りには木のカウンターを造作して、タイルを組み合わせて清潔感のある仕上がりに。
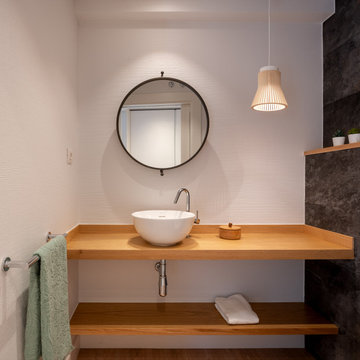
Reforma integral Sube Interiorismo www.subeinteriorismo.com
Fotografía Biderbost Photo
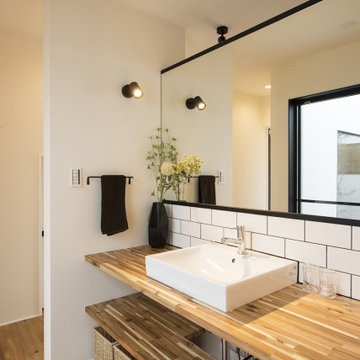
オープンな洗面台はデザイン性を高めて。幅広で家族並んでしたくできるほか、回遊できるのであわただしい朝も混雑しない。洗面台下の収納を見せることで、奥行と広さを演出する効果もあります。
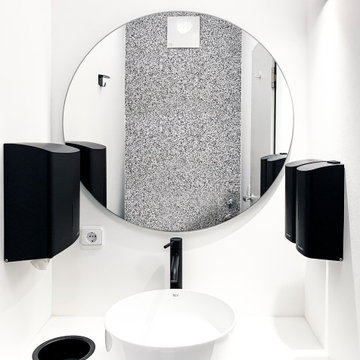
Dieses Gästetoilette ist wie so oft räumlich sehr klein und eng geschnitten. Auch direktes Licht durch Fenster fehlt hier komplett. Daher war es besonders wichtig, den Raum mit dem richtigen Licht und der richtigen Gestaltung schön hell und freundlich wirken zu lassen.
Die Accessoires wie Armatur, Seifenspender, Spiegel, Wandleuchte etc. wurden bewusst in schwarz gewählt um sich mit einem deutlichen Kontrast von der weißen Wand abzuheben.
Dieses schwarzweiße Farbkonzept mit hohen Kontrastwerten zieht sich auch in der abwaschbaren Wandgestaltung hinter der Gästetoilette fort. Das Material in terrazzo Optik ist ein unempfindlicher Spezial PVC, für den Nässe und Desinfektionsmittel kein Problem darstellt. Durch diese optimalen Eigenschaften zur Reinigung lässt sich das gesamte Gästebad auch auf Dauer perfekt suber halten.
Cloakroom with Wooden Worktops and a Built In Vanity Unit Ideas and Designs
6
