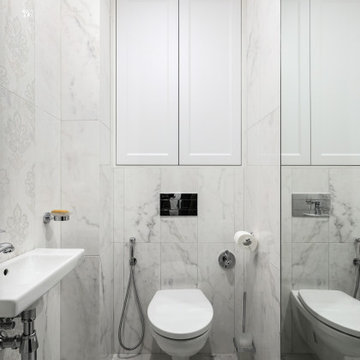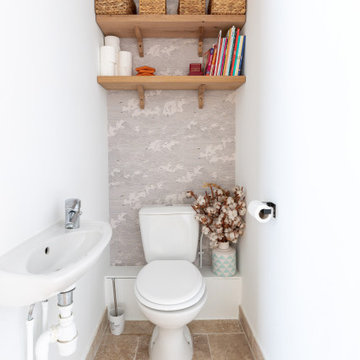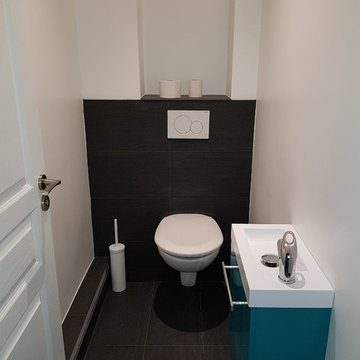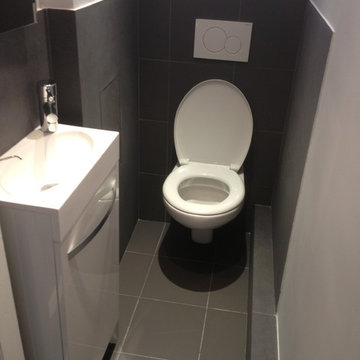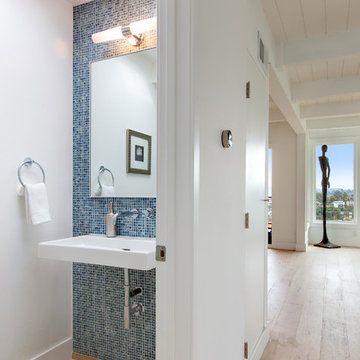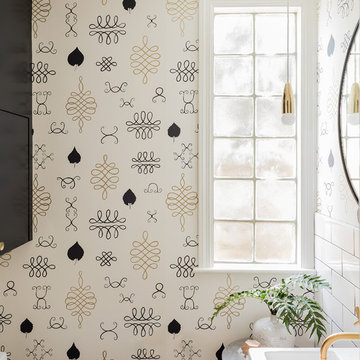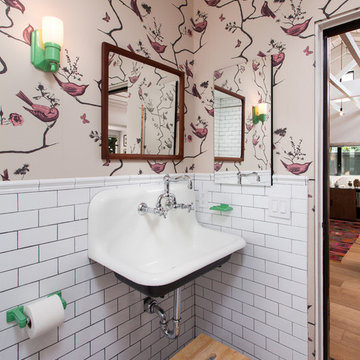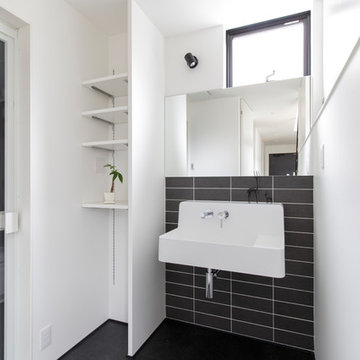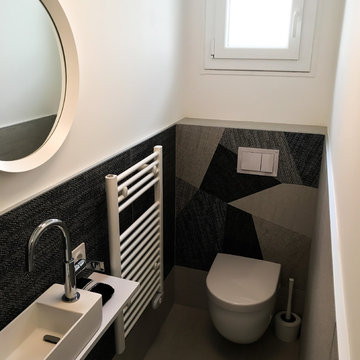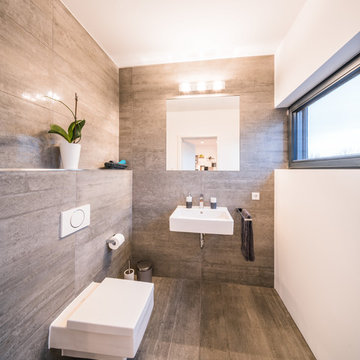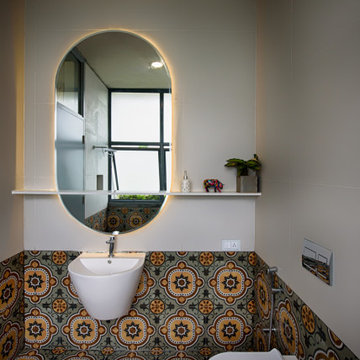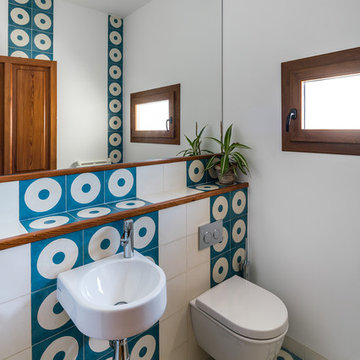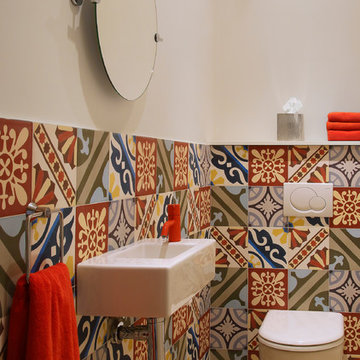Cloakroom with White Walls and a Wall-Mounted Sink Ideas and Designs
Refine by:
Budget
Sort by:Popular Today
101 - 120 of 1,231 photos
Item 1 of 3
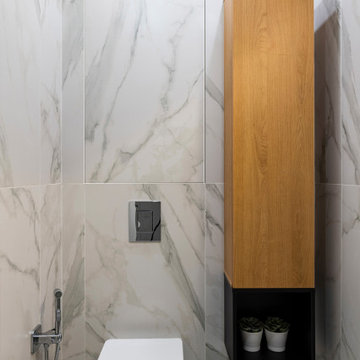
Современный интерьер для семьи дипломата. Квартира (90м2) проектировалась с учетом особых требований к функционалу и количеству декора.
Интерьер минималистичный с элементами русской культуры.
Пожелания к планировке: общее пространство кухни-гостиной, отдельная ванна для взрослых и помещение для хранения спорт-инвентаря и одежды. Хозяева ведут активный образ жизни (даже прыгают с парашютом).
Удалось не только выполнить их пожелания, но и разместить три санузла. Один из которых располагается при спальне.
Изначально, нашей идеей был уход в этнический стиль Африки (хозяева там провели много времени), но они немного утомились буйством цветов и орнаментов этого континента . И хотели максимально спокойный интерьер с небольшими намеками на родную культуру.
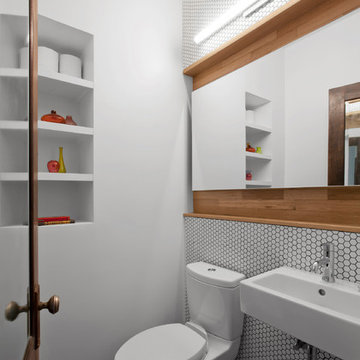
New powder room continues concepts and materials from other parts of the home for a simple, eclectic expression - Architecture/Interior Design/Renderings/Photography: HAUS | Architecture - Construction Management: WERK | Building Modern
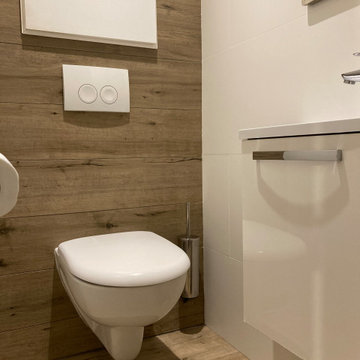
Toilettes compactes avec revêtement mural .
Le choix s'est porté sur du carrelage mural imitant parfaitement le bois pour le coté chaleureux de cette pièce
souvent négligée.
De grands carreaux blancs mats apportent la modernité et le chic requis sans occulter le coté pratique.
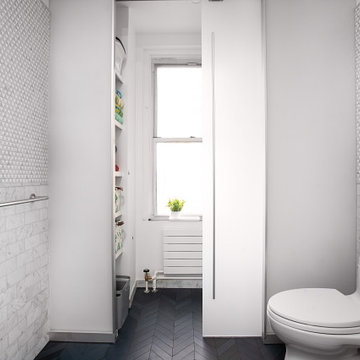
The bathroom was previously closed in and had a large tub off the door. Making this a glass stand up shower, left the space brighter and more spacious. Other tricks like the wall mount faucet and light finishes add to the open clean feel.
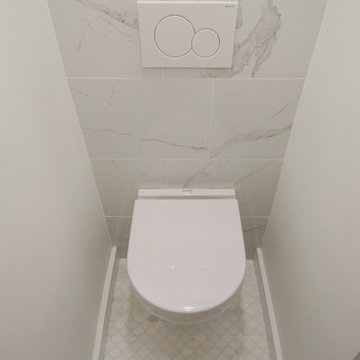
Carter Fox Renovations was hired to do a complete renovation of this semi-detached home in the Gerrard-Coxwell neighbourhood of Toronto. The main floor was completely gutted and transformed - most of the interior walls and ceilings were removed, a large sliding door installed across the back, and a small powder room added. All the electrical and plumbing was updated and new herringbone hardwood installed throughout.
Upstairs, the bathroom was expanded by taking space from the adjoining bedroom. We added a second floor laundry and new hardwood throughout. The walls and ceiling were plaster repaired and painted, avoiding the time, expense and excessive creation of landfill involved in a total demolition.
The clients had a very clear picture of what they wanted, and the finished space is very liveable and beautifully showcases their style.
Photo: Julie Carter
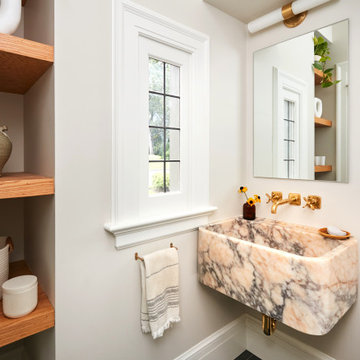
. The entry to the reconfigured mudroom was relocated to the driveway side for easy homeowner access. This also restored the home’s original historic entry door as the public point of welcome. The mudroom was designed with increased options for storage and a large closet. A new compact, yet efficient powder room includes a custom marble sink and a window to the exterior for natural light.

I designed this tiny powder room to fit in nicely on the 3rd floor of our Victorian row house, my office by day and our family room by night - complete with deck, sectional, TV, vintage fridge and wet bar. We sloped the ceiling of the powder room to allow for an internal skylight for natural light and to tuck the structure in nicely with the sloped ceiling of the roof. The bright Spanish tile pops agains the white walls and penny tile and works well with the black and white colour scheme. The backlit mirror and spot light provide ample light for this tiny but mighty space.
Cloakroom with White Walls and a Wall-Mounted Sink Ideas and Designs
6
