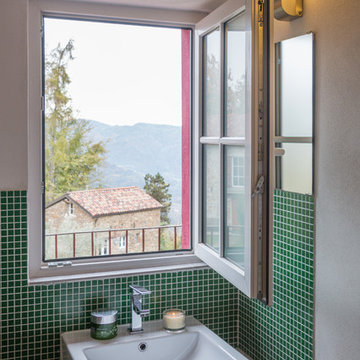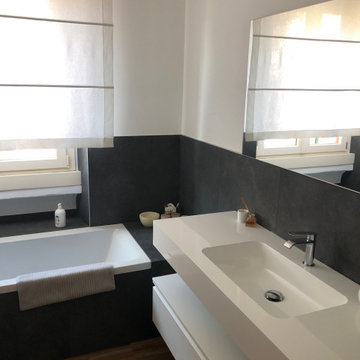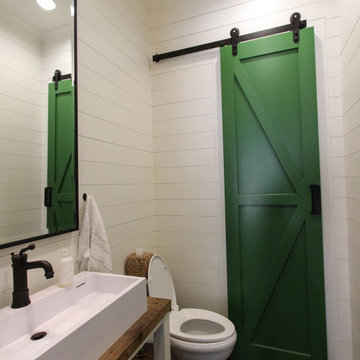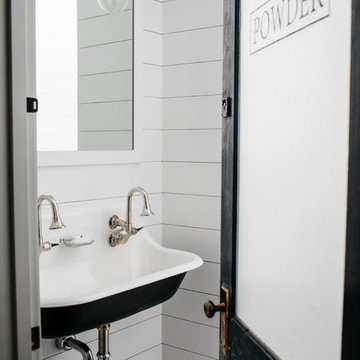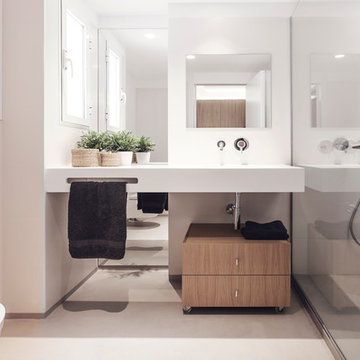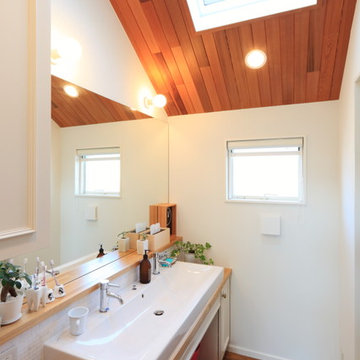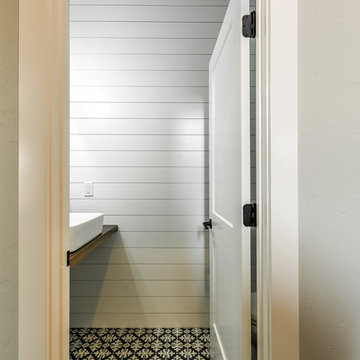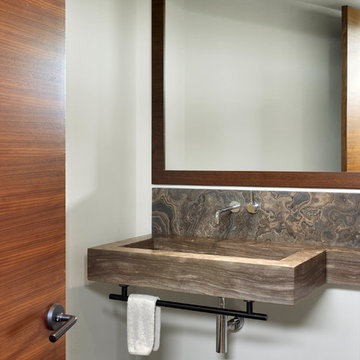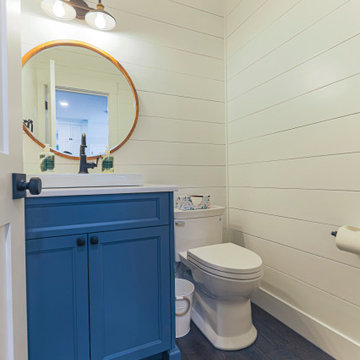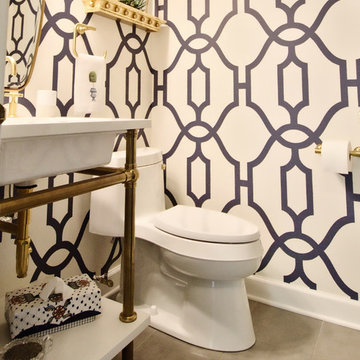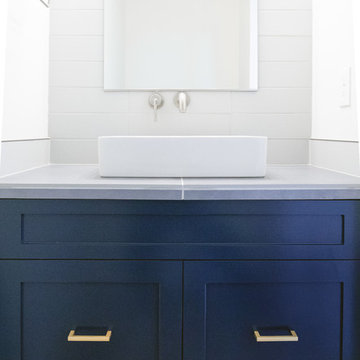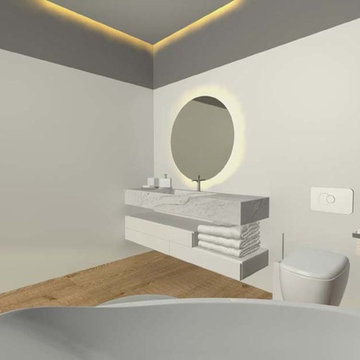Cloakroom with White Walls and a Trough Sink Ideas and Designs
Refine by:
Budget
Sort by:Popular Today
21 - 40 of 195 photos
Item 1 of 3
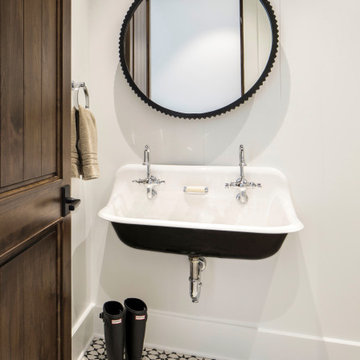
When planning this custom residence, the owners had a clear vision – to create an inviting home for their family, with plenty of opportunities to entertain, play, and relax and unwind. They asked for an interior that was approachable and rugged, with an aesthetic that would stand the test of time. Amy Carman Design was tasked with designing all of the millwork, custom cabinetry and interior architecture throughout, including a private theater, lower level bar, game room and a sport court. A materials palette of reclaimed barn wood, gray-washed oak, natural stone, black windows, handmade and vintage-inspired tile, and a mix of white and stained woodwork help set the stage for the furnishings. This down-to-earth vibe carries through to every piece of furniture, artwork, light fixture and textile in the home, creating an overall sense of warmth and authenticity.
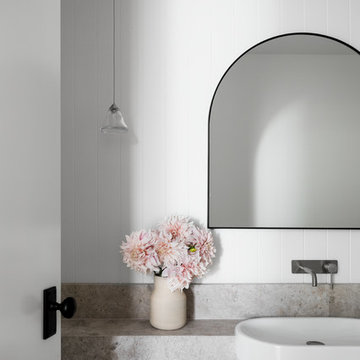
Powder Room
Photo Credit : Martina Gemmola
Styling: Bask Interiors and Bea + Co
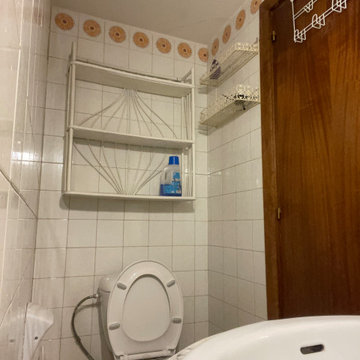
ANTES: Junto a la entrada de la cocina se encontraba un pequeño aseo, poco práctico y muy deslucido.
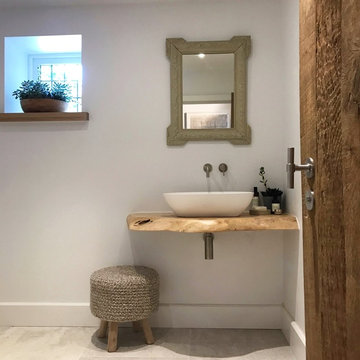
A small but sweet cloakroom in this 250 year old cottage renovation. Incorporating a floating chunky waney edged wood shelf and chunky oak window cills. Barnwood style doors with contemporary door furniture. A pretty painted french antique mirror and wood knit stool. Painted in Farrow & Ball paints and stone effect floor tiles for the floor.
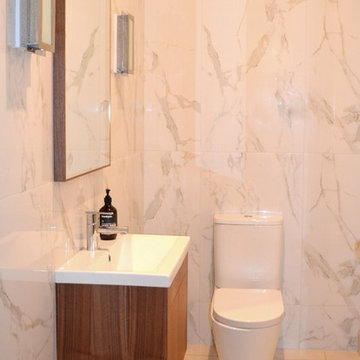
This tired old Powder room was uninviting, lacked any practical storage and was oh so stuck in the beige 90’s!
We pulled out the washbasin, toilet and glass splashback leaving only the tiled floor and the elegant wall lights.
Our client wanted a classic modern look, so the transformation included large marble - like wall tiles and a custom designed American Walnut vanity.
We included a generous cupboard in the vanity and a slim counter top basin. Above the vanity we linked the American Walnut again in the detailing of the mirror frame.
It’s now a pleasure to be in!
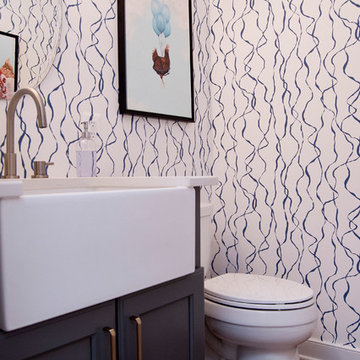
Our heavily traffic'd powder room was given special treatment with an apron sink and fun lively wallpaper and art.
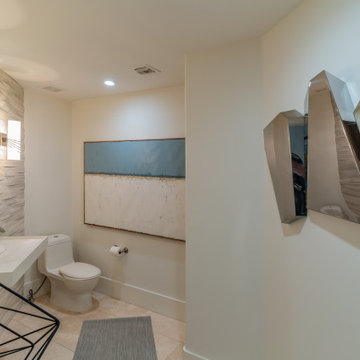
Modern powder room with stone island ledgestone wall and concrete floatin sink
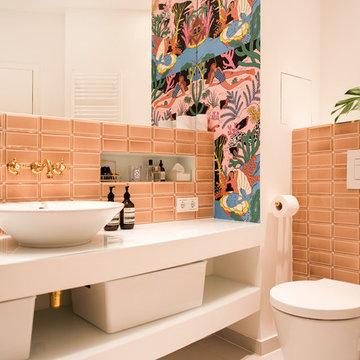
Eine offene Wohnfläche mit abgetrennten Bereichen fürs Wohnen, Essen und Schlafen zeichnen dieses kleine Apartment in Berlin Mitte aus. Das Interior Design verbindet moderne Stücke mit Vintage-Objekten und Maßanfertigungen. Dabei wurden passende Objekte aus ganz Europa zusammengetragen und mit vorhandenen Kunstwerken und Liebhaberstücken verbunden. Mobiliar und Beleuchtung schaffen so einen harmonischen Raum mit Stil und außergewöhnlichen Extras wie Barbie-Kleiderhaken oder der Tapete im Badezimmer, einer Sonderanfertigung.
In die Gesamtgestaltung sind auch passgenaue Tischlerarbeiten integriert. Sie schaffen großen und unauffälligen Stauraum für Schuhe, Bücher und Küchenutensilien. Kleider finden nun zudem in einem begehbaren Schrank Platz.
INTERIOR DESIGN & STYLING: THE INNER HOUSE
MÖBELDESIGN UND UMSETZUNG: Jenny Orgis, https://salon.io/jenny-orgis
FOTOS: © THE INNER HOUSE, Fotograf: Manuel Strunz, www.manuu.eu
Artwork Wallpaper: Felicity Marshall, http://www.felicitypmarshall.com
Cloakroom with White Walls and a Trough Sink Ideas and Designs
2
