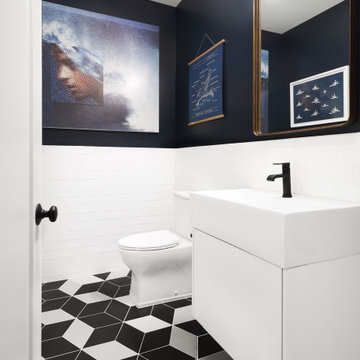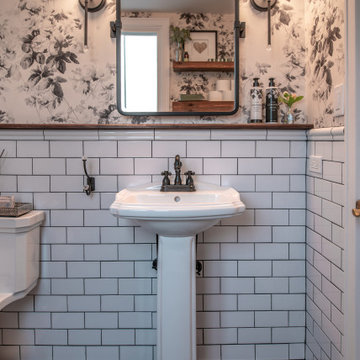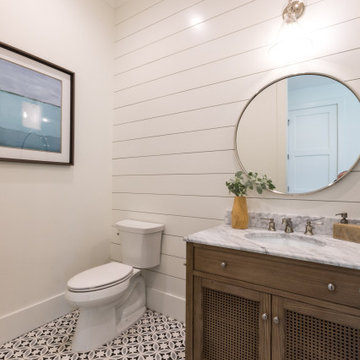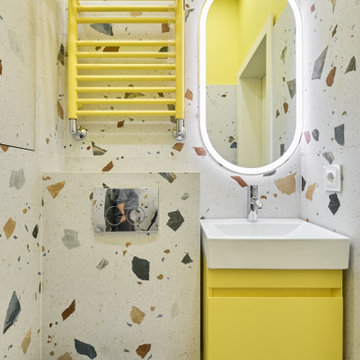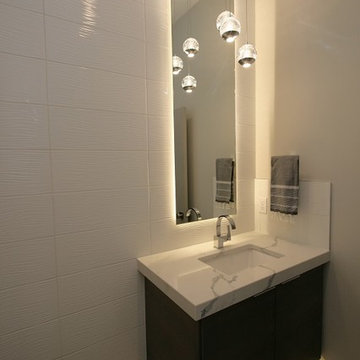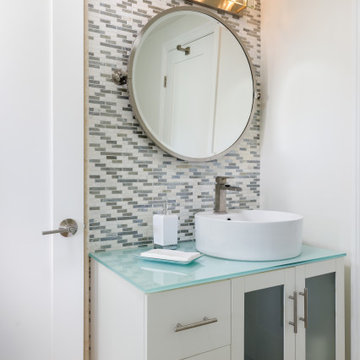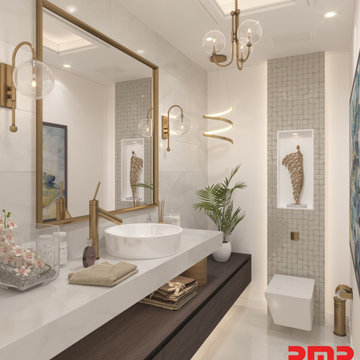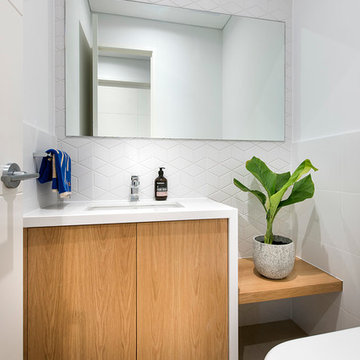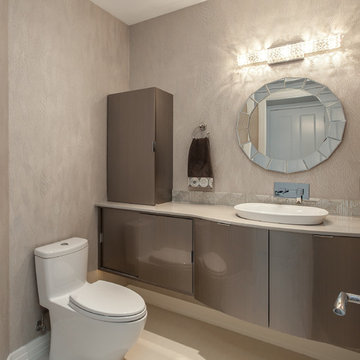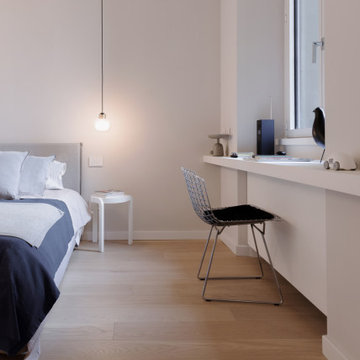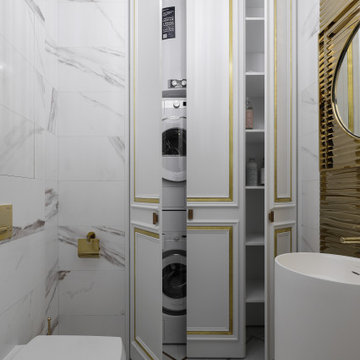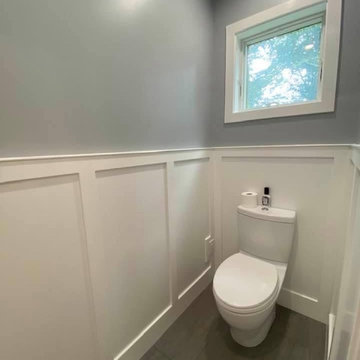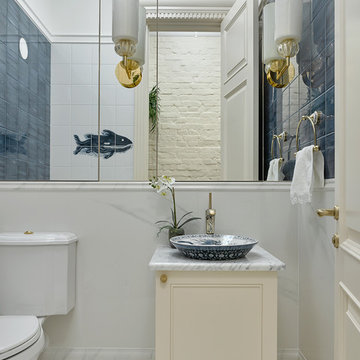Cloakroom with White Tiles and Porcelain Flooring Ideas and Designs
Refine by:
Budget
Sort by:Popular Today
121 - 140 of 1,060 photos
Item 1 of 3
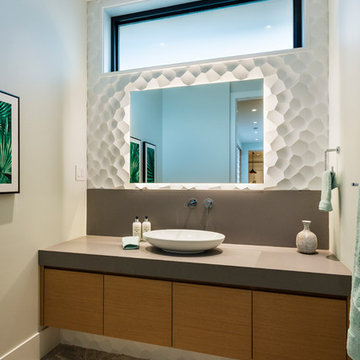
Modular arts feature wall panels behind backlit mirror provide texture and visual interest, while floating millwork with wall-mounted faucet and vessel sink create an open feeling.
The thick mitered quartz counter top provides a clean band of definition and perfectly ties together the unique backsplash wall application with the floor. Sharing the white and concrete tones makes complimentary these main anchoring components of the small space.
photo: Paul Grdina Photography

Free ebook, Creating the Ideal Kitchen. DOWNLOAD NOW
This project started out as a kitchen remodel but ended up as so much more. As the original plan started to take shape, some water damage provided the impetus to remodel a small upstairs hall bath. Once this bath was complete, the homeowners enjoyed the result so much that they decided to set aside the kitchen and complete a large master bath remodel. Once that was completed, we started planning for the kitchen!
Doing the bump out also allowed the opportunity for a small mudroom and powder room right off the kitchen as well as re-arranging some openings to allow for better traffic flow throughout the entire first floor. The result is a comfortable up-to-date home that feels both steeped in history yet allows for today’s style of living.
Designed by: Susan Klimala, CKD, CBD
Photography by: Mike Kaskel
For more information on kitchen and bath design ideas go to: www.kitchenstudio-ge.com
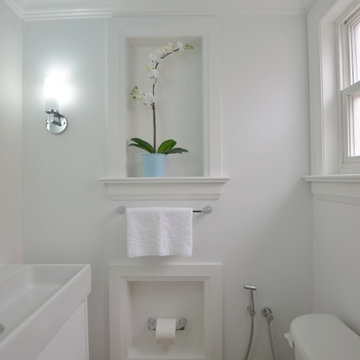
A 50 yr dated powder room was transformed into this glam retreat in a white and blue palette. Being a tiny 3 x 5 ft space we built custom niches to hold the toilet paper and orchid. Arabesque tiles on the focal wall white on white and a glam mirror and sconces complete the look. A pop of blue in an all white ceiling was like the blue icing on a white velvet cake !

We actually made the bathroom smaller! We gained storage & character! Custom steel floating cabinet with local artist art panel in the vanity door. Concrete sink/countertop. Glass mosaic backsplash.
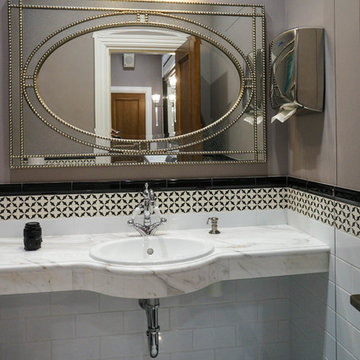
Общественный санузел в офисном здании.
Автор: Антон Джавахян
Фото: Антон Джавахян
Визуализации: Наталия Пряхина
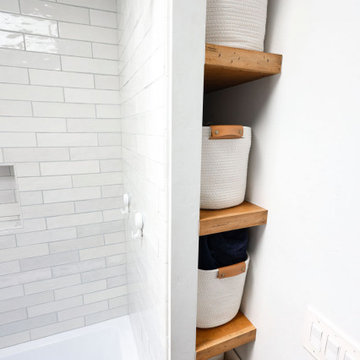
Elevate your guest bathroom into a realm of modern elegance with our captivating remodel, inspired by a sophisticated color palette of navy blue, crisp white, and natural wood tones. This design seamlessly marries contemporary aesthetics with functional storage solutions, resulting in a welcoming space that's both stylish and practical.
Cloakroom with White Tiles and Porcelain Flooring Ideas and Designs
7
