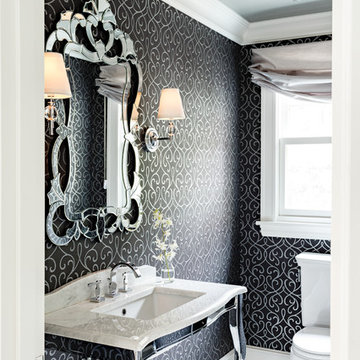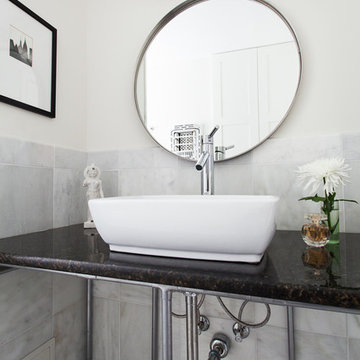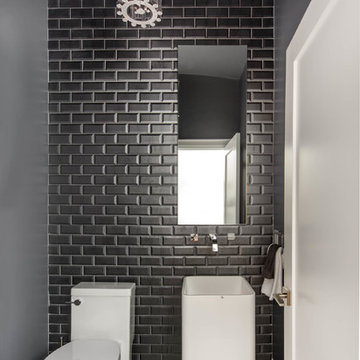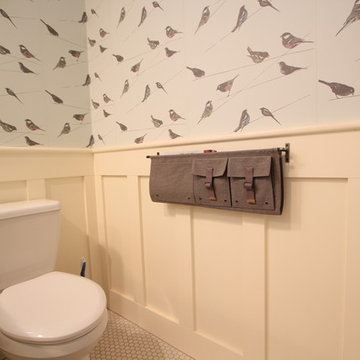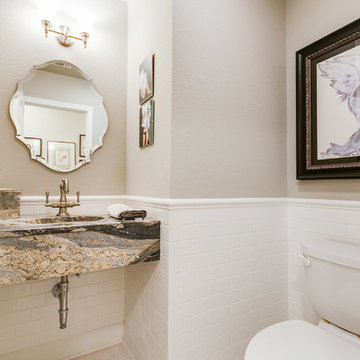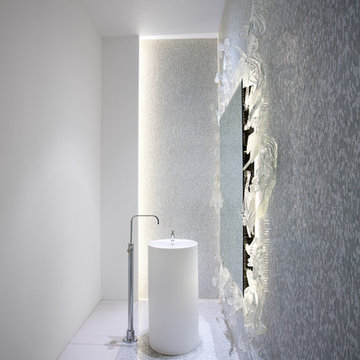Cloakroom with White Tiles and Mosaic Tile Flooring Ideas and Designs
Refine by:
Budget
Sort by:Popular Today
1 - 20 of 146 photos
Item 1 of 3

After purchasing this Sunnyvale home several years ago, it was finally time to create the home of their dreams for this young family. With a wholly reimagined floorplan and primary suite addition, this home now serves as headquarters for this busy family.
The wall between the kitchen, dining, and family room was removed, allowing for an open concept plan, perfect for when kids are playing in the family room, doing homework at the dining table, or when the family is cooking. The new kitchen features tons of storage, a wet bar, and a large island. The family room conceals a small office and features custom built-ins, which allows visibility from the front entry through to the backyard without sacrificing any separation of space.
The primary suite addition is spacious and feels luxurious. The bathroom hosts a large shower, freestanding soaking tub, and a double vanity with plenty of storage. The kid's bathrooms are playful while still being guests to use. Blues, greens, and neutral tones are featured throughout the home, creating a consistent color story. Playful, calm, and cheerful tones are in each defining area, making this the perfect family house.

Grass cloth wallpaper by Schumacher, a vintage dresser turned vanity from MegMade and lights from Hudson Valley pull together a powder room fit for guests.

Ingmar and his family found this gem of a property on a stunning London street amongst more beautiful Victorian properties.
Despite having original period features at every turn, the house lacked the practicalities of modern family life and was in dire need of a refresh...enter Lucy, Head of Design here at My Bespoke Room.

A new powder room with a charming color palette and mosaic floor tile.
Photography (c) Jeffrey Totaro.
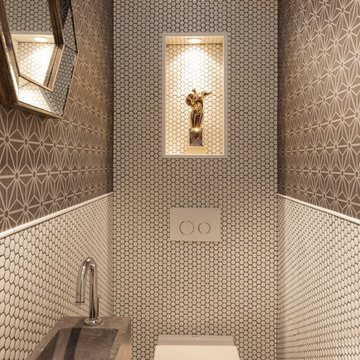
Nobohome
Nos trasladamos al corazón de Barcelona para descubrir una vivienda de lujo rehabilitada por la empresa Nobohome, que combina la funcionalidad escandinava con mobiliario de última tendencia y materiales de primera calidad.
Baño de Holywood, con mosaico hexagonal Hisbalit. Unicolor.
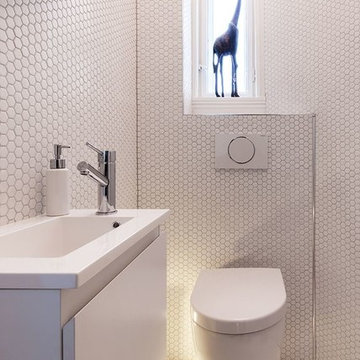
This small powder room has a hexagon recycled glass mosaic tile called 280. There are different colors in this collection and this color also comes in small rectangle, 3/4"x3/4" and 3/8"x3/8".
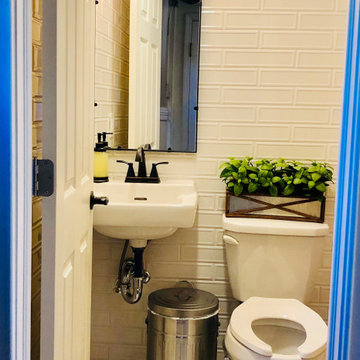
A very challenging job in working with a very small space of an 1927 church. Our job was to add two identical power rooms, under the stairs in the back of the building. The results were amazing and clients were pleased, many could not believe this could be done with he space we were given.
Cloakroom with White Tiles and Mosaic Tile Flooring Ideas and Designs
1


