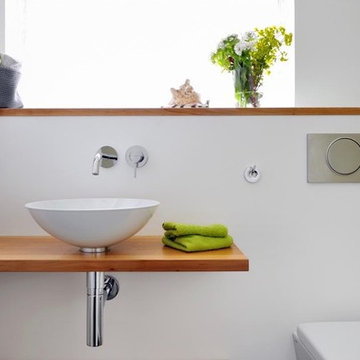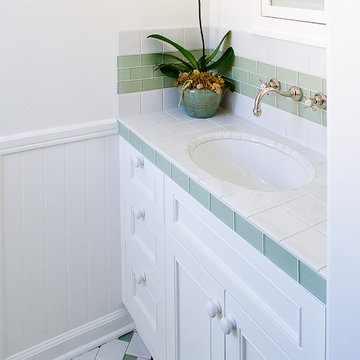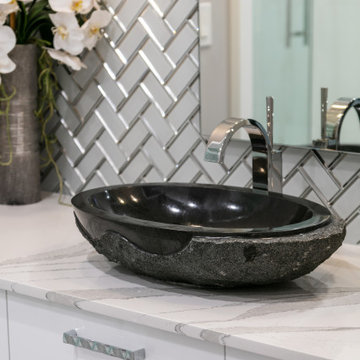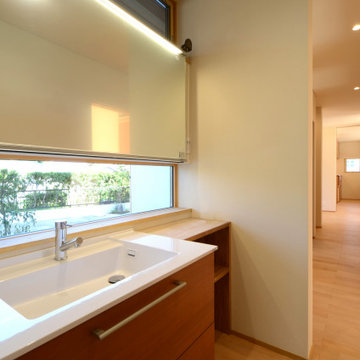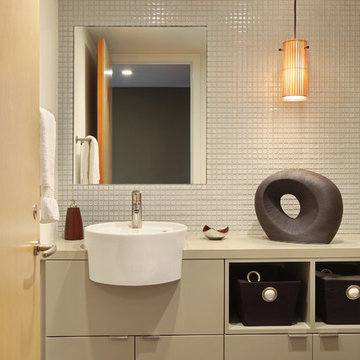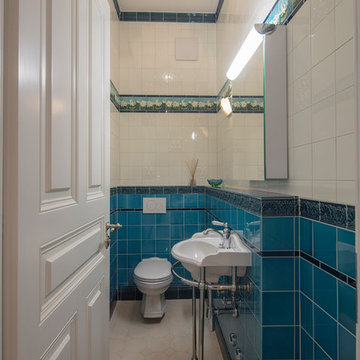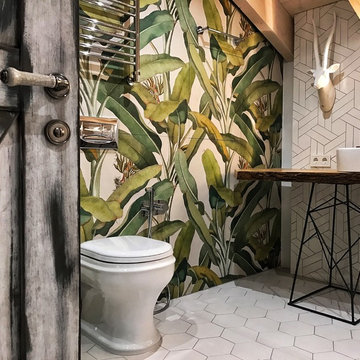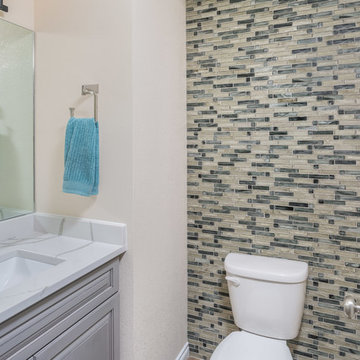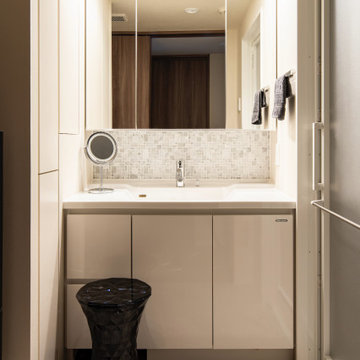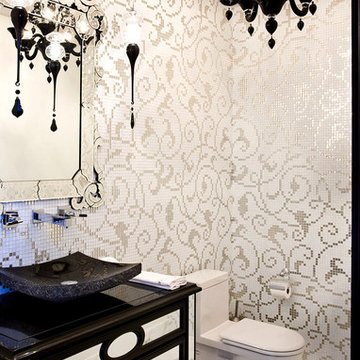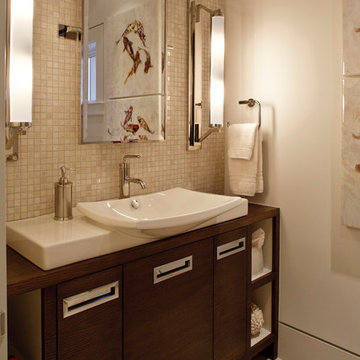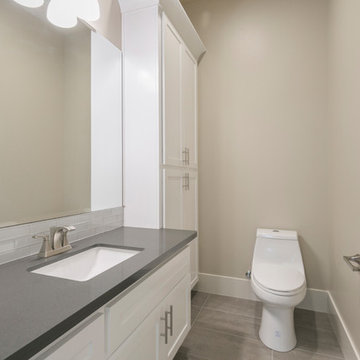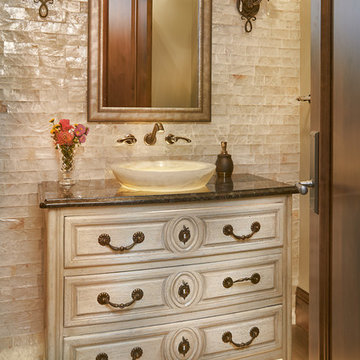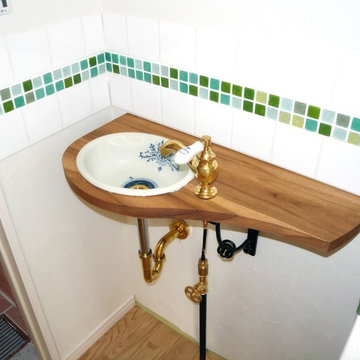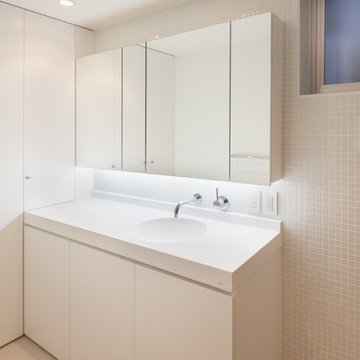Cloakroom with White Tiles and Glass Tiles Ideas and Designs
Refine by:
Budget
Sort by:Popular Today
21 - 40 of 86 photos
Item 1 of 3
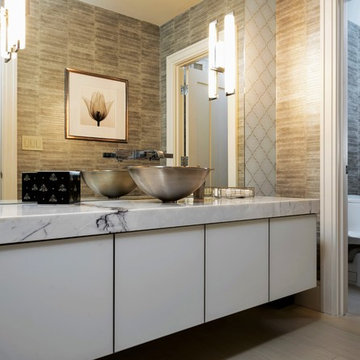
Suspended cabinet and vessel sink for Powder Room. Behind the cabinet is a floor to ceiling mirror and on either side is shaped glass tile with a contrasting grout to showcase it's shape. The remaining walls are a faux leather wallpaper.
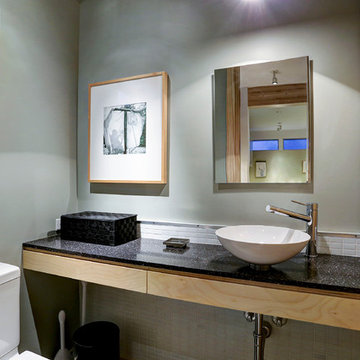
This project is a conversion of the Architect's AIA Award-recognized studio into a live/work residence. An additional 725 sf allowed the project to completely in-fill an urban building site in a mixed residential/commercial neighborhood while accommodating a private courtyard and pool.
Very few modifications were needed to the original studio building to convert the space available to a kitchen and dining space on the first floor and a bedroom, bath and home office on the second floor. The east-side addition includes a butler's pantry, powder room, living room, patio and pool on the first floor and a master suite on the second.
The original finishes of metal and concrete were expanded to include concrete masonry and stucco. The masonry now extends from the living space into the outdoor courtyard, creating the illusion that the courtyard is an actual extension of the house.
The previous studio and the current live/work home have been on multiple AIA and RDA home tours during its various phases.
TK Images, Houston
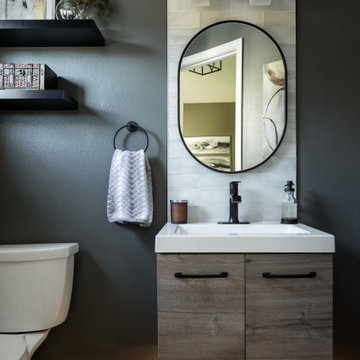
Powder room with floating vanity and lighting helps create a more open feel and allows for hidden storage. The glass wall tile accentuate the ceiling height. The matte black fixtures tie in to the kitchen remodel.
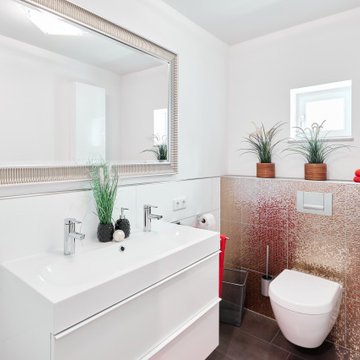
sehr edle Ausführung einer Gästetoilette - von unserer Homestagerin Sandra Fischer top in Szene gesetzt !
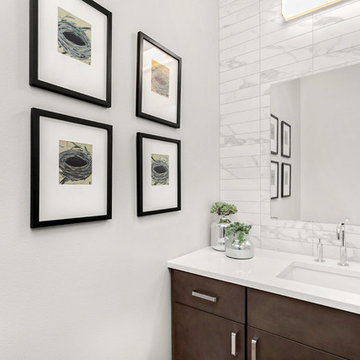
Backsplash features tile from counter to ceiling and is complete with a floating mirror.
Photo Credit: HD Estates
Cloakroom with White Tiles and Glass Tiles Ideas and Designs
2
