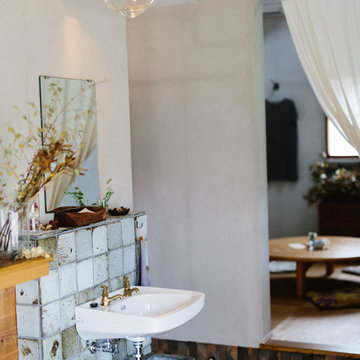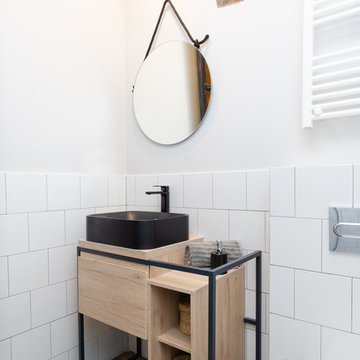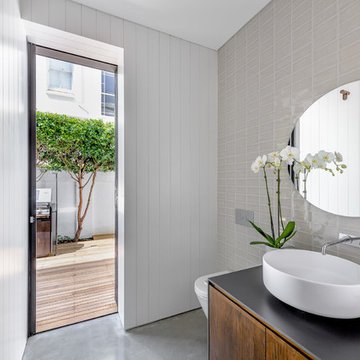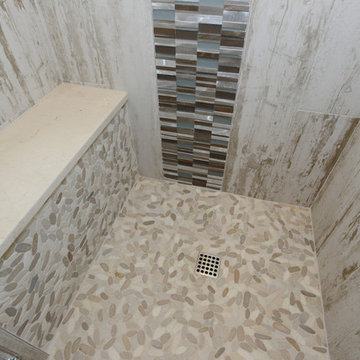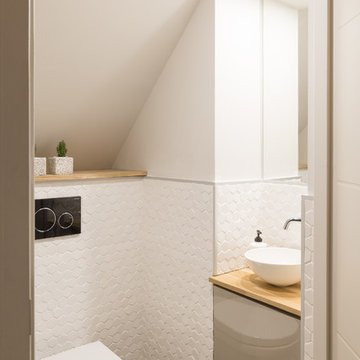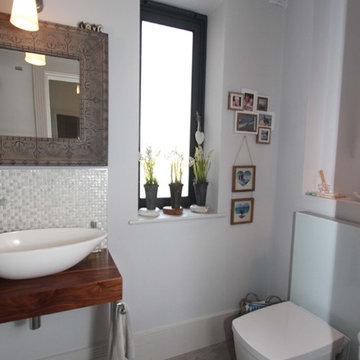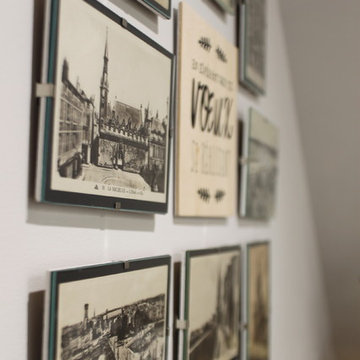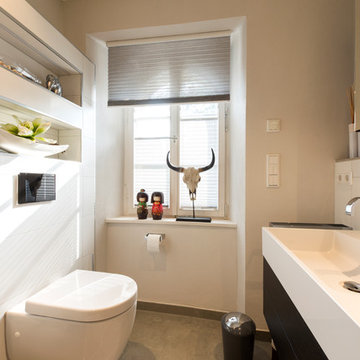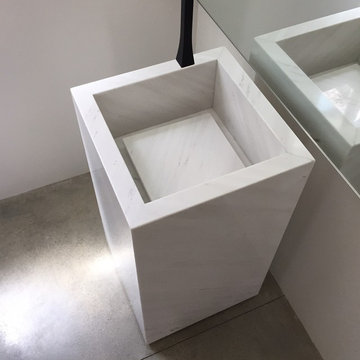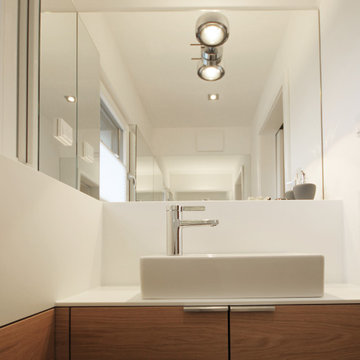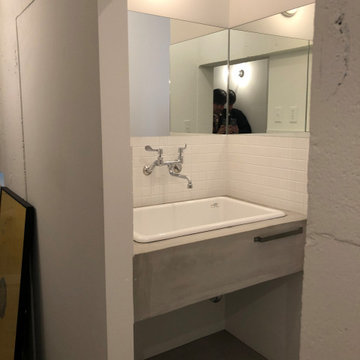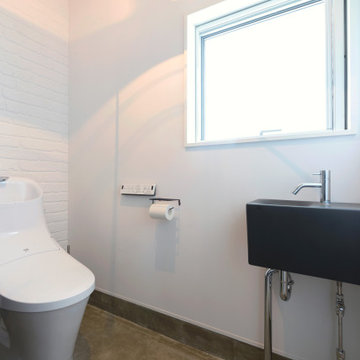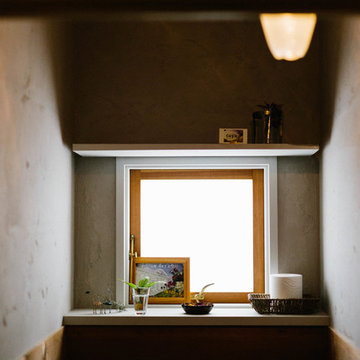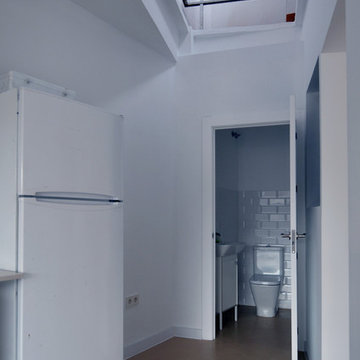Cloakroom with White Tiles and Concrete Flooring Ideas and Designs
Refine by:
Budget
Sort by:Popular Today
61 - 80 of 104 photos
Item 1 of 3
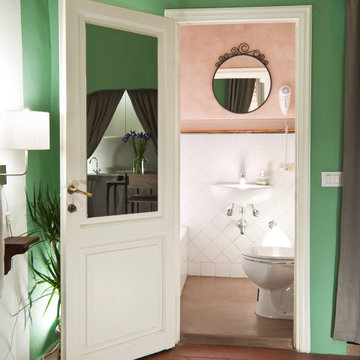
Committenti: Fabio & Ilaria. Ripresa fotografica: impiego obiettivo 35mm su pieno formato; macchina su treppiedi con allineamento ortogonale dell'inquadratura; impiego luce naturale esistente con l'ausilio di luci flash e luci continue 5500°K. Post-produzione: aggiustamenti base immagine; fusione manuale di livelli con differente esposizione per produrre un'immagine ad alto intervallo dinamico ma realistica; rimozione elementi di disturbo. Obiettivo commerciale: realizzazione fotografie di complemento ad annunci su siti web di affitti come Airbnb, Booking, eccetera; pubblicità su social network.
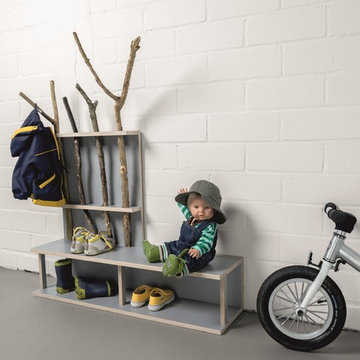
A wonderfully creative design, bringing together superior craftsmanship with your child’s imagination.
The StammSitz (kid’s wardrobe) is a marvellous exceptionally creative design from the German design company Fnurst. The StammSitz is the wardrobe for the little explorers of the world, now also with a convinient seating bench. With the StammSitz your child can interact and learn with the natural world around them. The StammSitz is a gorgeously designed frame and bench, but it awaits the finishing touch from your child, 4 branches they’ve found themselves slot into the waiting frame, creating hangers for their jackets, hats, trousers, or anything else.
Your child can proudly look upon their creation, and as they grow the branches can be upgraded too! A new longer jacket? Time for a fresh longer branch! Turning the simple act of storage into and adventure, and encouraging your child to stay tidy, the StammSitz is coated in a special melamin-coating to endure wet garments and muddy souls, while maintaining the high-quality none-toxic birch-plywood.
Product Features:
Your child’s chosen branches complete the design
Easy to assemble, a small Allen key and self-adhesive felt gliders
Durable and long-lasting material design
Height: 79 cm
Width: 98 cm
Depth: 26.5 cm
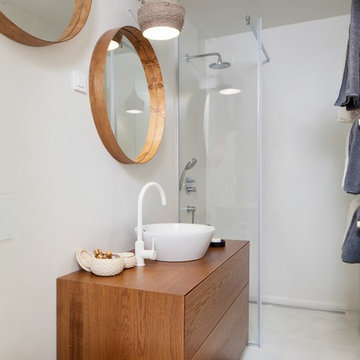
bagno in stile scandinavo. Microtopping e legno si intervallano in questo spazio minimale, ma allo stesso tempo confortevole.
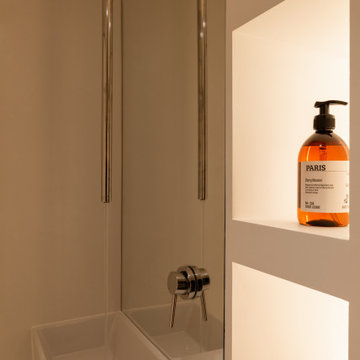
Idéalement situé en plein cœur du Marais sur la mythique place des Vosges, ce duplex sur cour comportait initialement deux contraintes spatiales : sa faible hauteur sous plafond (2,09m au plus bas) et sa configuration tout en longueur.
Le cahier des charges des propriétaires faisait quant à lui mention de plusieurs demandes à satisfaire : la création de trois chambres et trois salles d’eau indépendantes, un espace de réception avec cuisine ouverte, le tout dans une atmosphère la plus épurée possible. Pari tenu !
Le niveau rez-de-chaussée dessert le volume d’accueil avec une buanderie invisible, une chambre avec dressing & espace de travail, ainsi qu’une salle d’eau. Au premier étage, le palier permet l’accès aux sanitaires invités ainsi qu’une seconde chambre avec cabinet de toilette et rangements intégrés. Après quelques marches, le volume s’ouvre sur la salle à manger, dans laquelle prend place un bar intégrant deux caves à vins et une niche en Corian pour le service. Le salon ensuite, où les assises confortables invitent à la convivialité, s’ouvre sur une cuisine immaculée dont les caissons hauts se font oublier derrière des façades miroirs. Enfin, la suite parentale située à l’extrémité de l’appartement offre une chambre fonctionnelle et minimaliste, avec sanitaires et salle d’eau attenante, le tout entièrement réalisé en béton ciré.
L’ensemble des éléments de mobilier, luminaires, décoration, linge de maison & vaisselle ont été sélectionnés & installés par l’équipe d’Ameo Concept, pour un projet clé en main aux mille nuances de blancs.
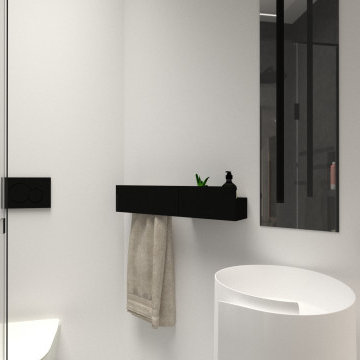
Privilegiare l'essenzialità e la funzionalità.
Quando si decide di arredare casa secondo i principi dello stile minimal, decisione che spesso rispecchia il proprio animo, significa privilegiare l’essenzialità e la funzionalità nella scelta degli arredi, creando così spazio nell’abitazione per potersi muovere più facilmente, senza l’ingombro di oggetti inutili.
Questo spazio, è nato con l’idea di ospitare ed unire una zona di smartworkig con l’area bimbi, per essere versatile e condivisa da tutta la famiglia anche in caso della presenza di parenti e amici.
Creare un ambiente rilassante e tranquillo è il focus sul quale ci siamo impegnati.
Cloakroom with White Tiles and Concrete Flooring Ideas and Designs
4

