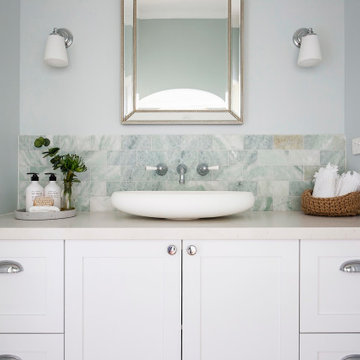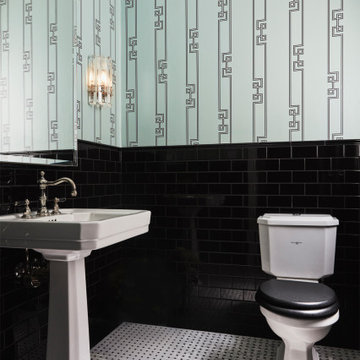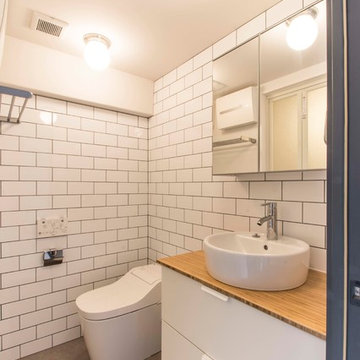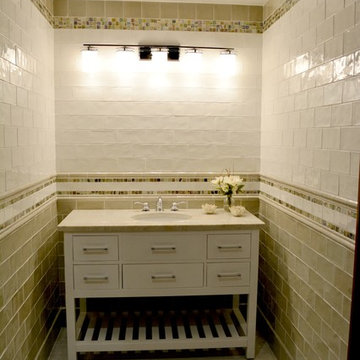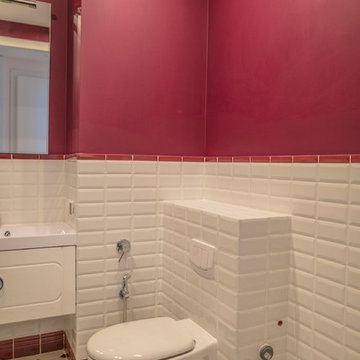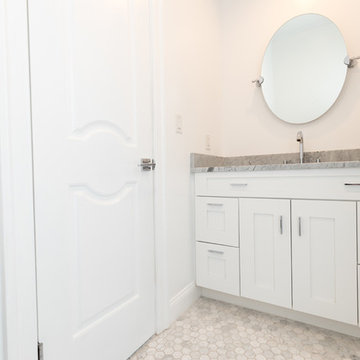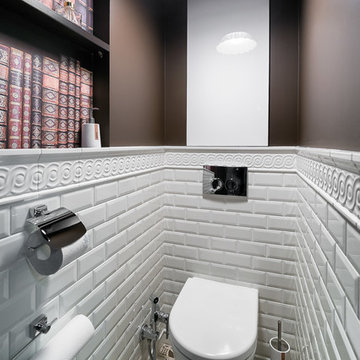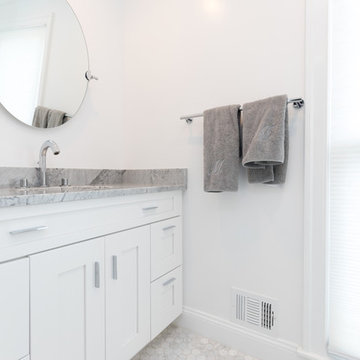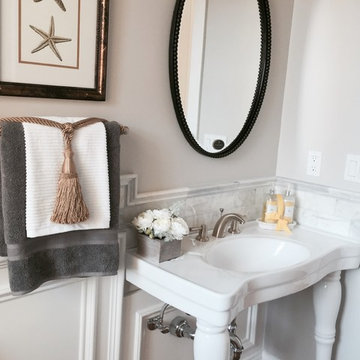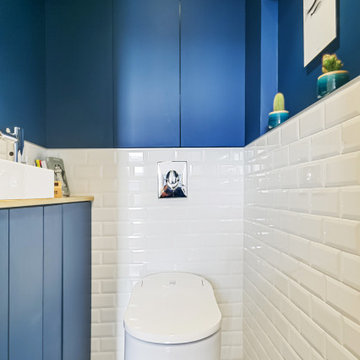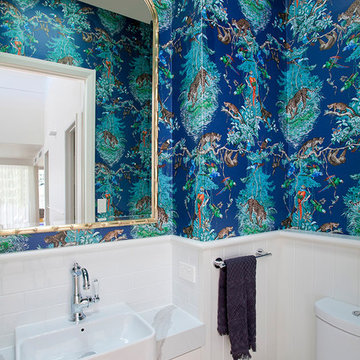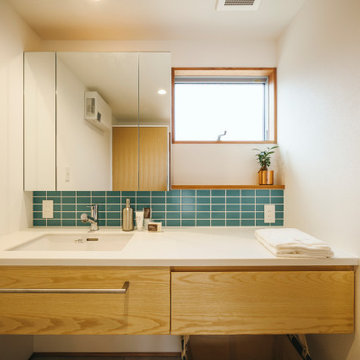Cloakroom with White Cabinets and Metro Tiles Ideas and Designs
Refine by:
Budget
Sort by:Popular Today
41 - 60 of 152 photos
Item 1 of 3
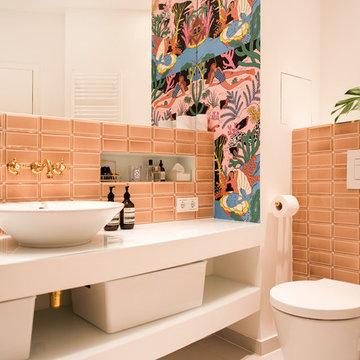
Eine offene Wohnfläche mit abgetrennten Bereichen fürs Wohnen, Essen und Schlafen zeichnen dieses kleine Apartment in Berlin Mitte aus. Das Interior Design verbindet moderne Stücke mit Vintage-Objekten und Maßanfertigungen. Dabei wurden passende Objekte aus ganz Europa zusammengetragen und mit vorhandenen Kunstwerken und Liebhaberstücken verbunden. Mobiliar und Beleuchtung schaffen so einen harmonischen Raum mit Stil und außergewöhnlichen Extras wie Barbie-Kleiderhaken oder der Tapete im Badezimmer, einer Sonderanfertigung.
In die Gesamtgestaltung sind auch passgenaue Tischlerarbeiten integriert. Sie schaffen großen und unauffälligen Stauraum für Schuhe, Bücher und Küchenutensilien. Kleider finden nun zudem in einem begehbaren Schrank Platz.
INTERIOR DESIGN & STYLING: THE INNER HOUSE
MÖBELDESIGN UND UMSETZUNG: Jenny Orgis, https://salon.io/jenny-orgis
FOTOS: © THE INNER HOUSE, Fotograf: Manuel Strunz, www.manuu.eu
Artwork Wallpaper: Felicity Marshall, http://www.felicitypmarshall.com
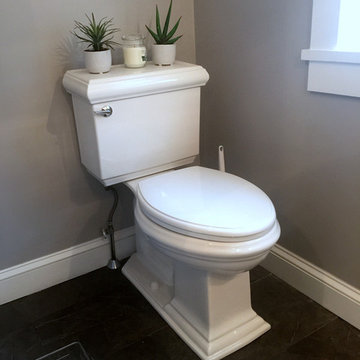
This client had major ice-dam last year due to roof design, so we demo existing dormer and we redid the entire dormer with new roof line, we also relocated all the fixtures inside bathroom.
The project was performed in 5 weeks as promised to client.
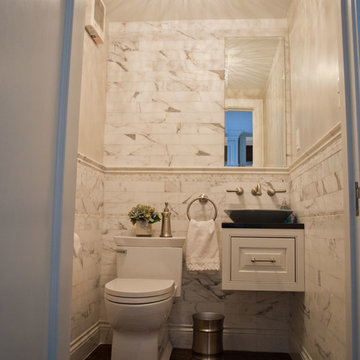
A custom floating vanity with surface-mounted sink bowl add to the charm and beauty of this tiny powder room.
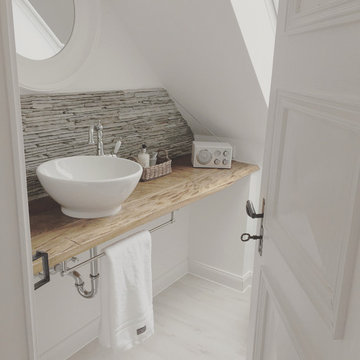
Kernsanierung ohne bauliche Veränderung des Raums. Erhalt der Tür mit Kassettenschloss. Wohnliche Gestaltung mit Holz, Stein, verputzen Wänden und einem Minimum an Wandfliesen. Moderner Landhausstil mit Achtung/ Unterstreichung des antiken Charmes.
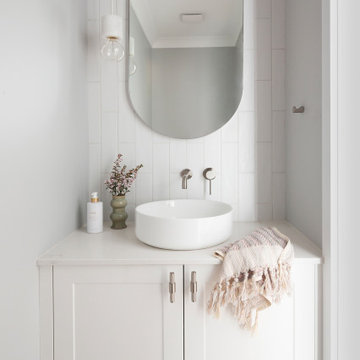
This family home located in the Canberra suburb of Forde has been renovated. The brief for this home was contemporary Hamptons with a focus on detailed joinery, patterned tiles and a dark navy, white and soft grey palette. Hard finishes include Australian blackbutt timber, New Zealand wool carpet, brushed nickel fixtures, stone benchtops and accents of French navy for the joinery, tiles and interior walls. Interior design by Studio Black Interiors. Renovation by CJC Constructions. Photography by Hcreations.
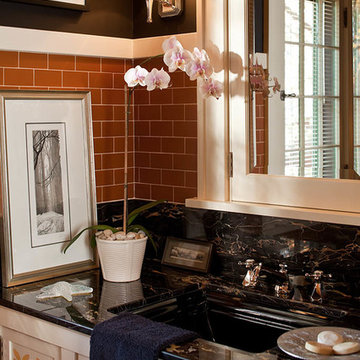
Architecture & Interior Design: David Heide Design Studio
Photography: William Wright
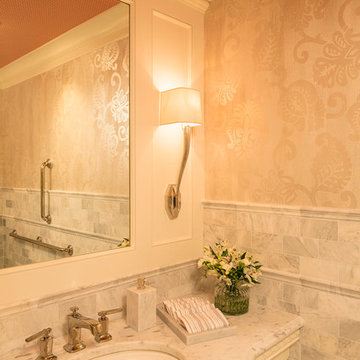
Interior Design: Martha O'Hara Interiors
Contractor: John Kraemer & Sons
Photography: Troy Thies Photography
Photo Styling: Shannon Gale
Cloakroom with White Cabinets and Metro Tiles Ideas and Designs
3
