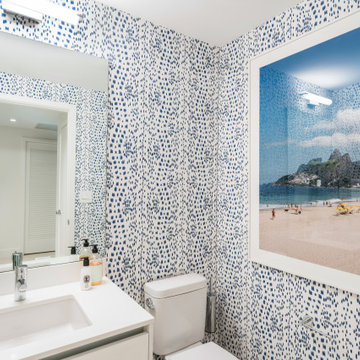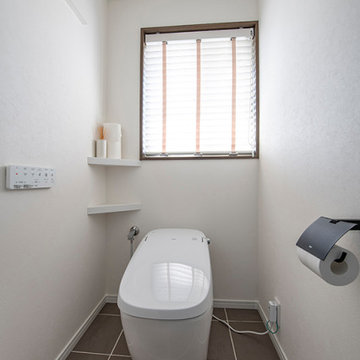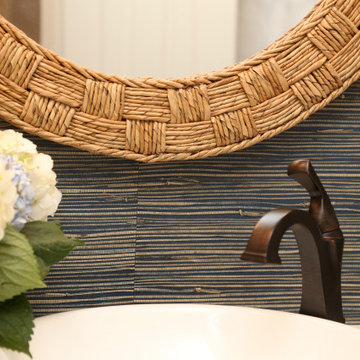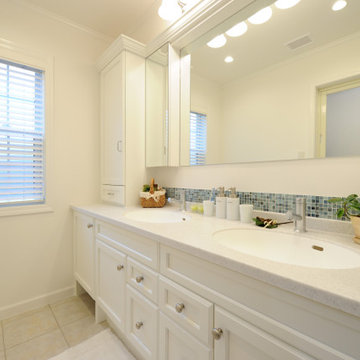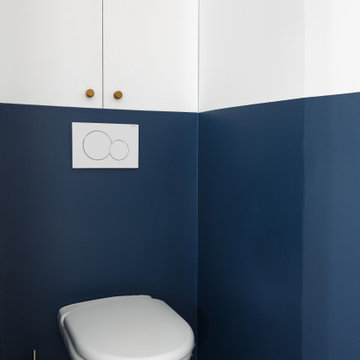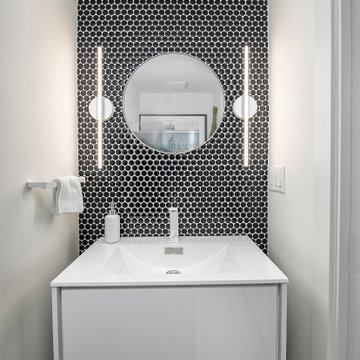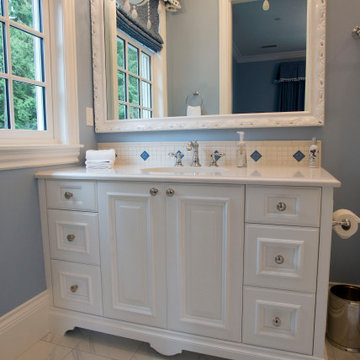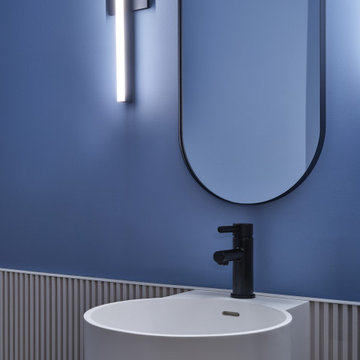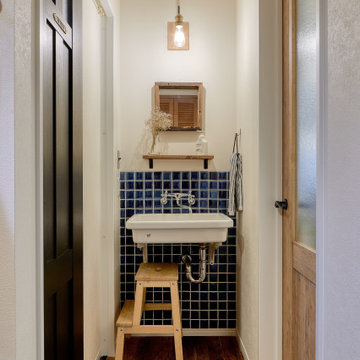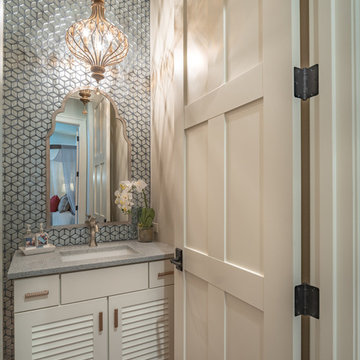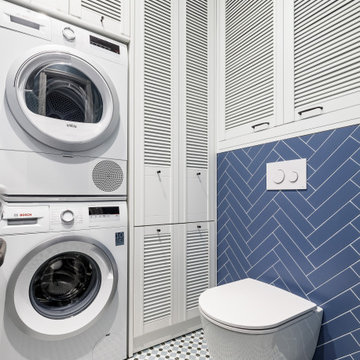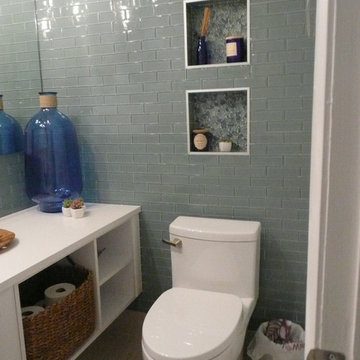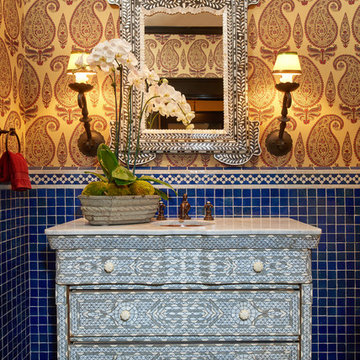Cloakroom with White Cabinets and Blue Tiles Ideas and Designs
Refine by:
Budget
Sort by:Popular Today
61 - 80 of 285 photos
Item 1 of 3
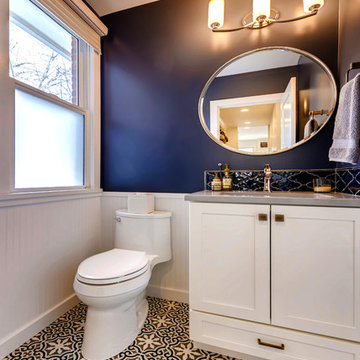
Rodwin Architecture & Skycastle Homes
Location: Boulder, CO USA
Our clients asked us to breathe new life into a dark and chopped up 1990’s home, that had a solid shell but a dysfunctional floor plan and dated finishes. We took down all the walls and created an open concept, sunny plan where all the public social spaces connected. We added a Dutch front door and created both a foyer and proper mud-room for the first time, so guests now had a sense of arrival and a place to hang their jackets. The odd dated kitchen that was the heart of the home was rebuilt from scratch with a simple white and blue palette. We opened up the south wall of the main floor with large windows and doors to help BBQ’s and parties flow from inside to the patio. The sagging and faded wrap-around porch was rebuilt from scratch. We re-arranged the interior spaces to create a dream kid’s playroom packed with organized storage and just far enough away from the grown-ups so that everyone can co-exist peacefully. We redid the finishes & fixtures throughout, and opened up the staircase to be an elegant path through this 4 storey house.
Built by Skycastle Construction.

不動前の家
猫のトイレ置場と、猫様換気扇があるトイレと洗面所です。
猫グッズをしまう、棚、収納もたっぷり。
猫と住む、多頭飼いのお住まいです。
株式会社小木野貴光アトリエ一級建築士建築士事務所
https://www.ogino-a.com/
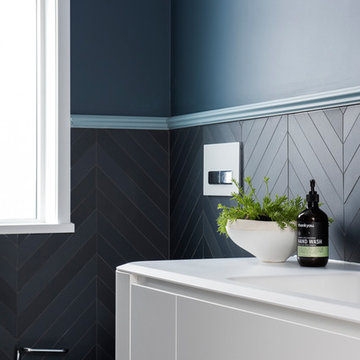
The Classic Modern nature of this home lead to this stunning renovation; Chevron tiles with detailed mouldings and amazing bathroom furniture hand made in Italy creates a warm powder room for guests to enjoy.
Image by Nicole England
Design by Minosa
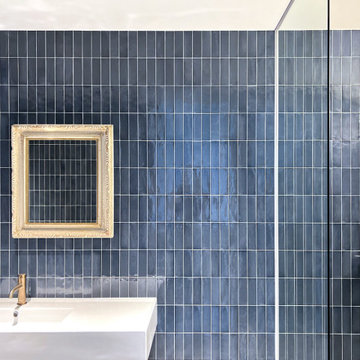
シャワールームとトイレを壁やドアで仕切らず、また、シャワールームの壁をガラスにすることにより、横空間の広がりを実現。開放感が生まれ、ホテルのようなお洒落で贅沢な雰囲気が演出されました。壁には横いっぱいにニッチを設けました。ニッチの施工は、緻密なタイル割り構成の計算が重要で高度な技術が必要ですが、縦横過不足のない美しい張り上げとなりました。シャワーをしながら物を取れる距離にある実用性と、縦張りのタイルからニッチで横に区切ることにより視線誘導を行い空間に広がりを持たせるというデザイン性の両方を実現しました。
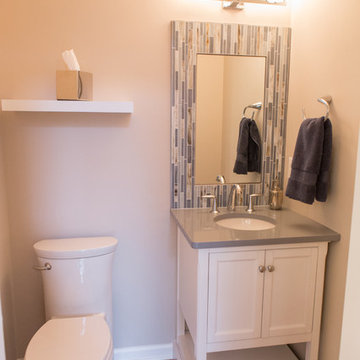
The small powder room received a makeover with a new vanity, toilet, plumbing & lighting fixtures, and mirror. The mirror surround was created in the field (around a plain sheet of mirror) using glass matchstick mosaic tile and metal edge strips.
Photo: Alimond Photography, Leesburg, VA
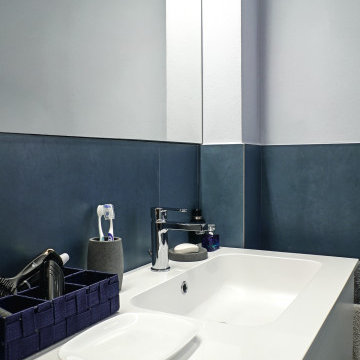
Dettaglio del bagno.
Il mobile total white riprende i sanitari anch'essi bianchi. Questa scelta è stata pensata per aumentare il contrasto con il rivestimento scuro a parete senza far perdere luminosità all'ambiente.
Una barra led corre su tutto il filo superiore dello specchio, di larghezza pari al mobile bagno.
Rubinetto cromato in linea con il resto dell'ambiente
Cloakroom with White Cabinets and Blue Tiles Ideas and Designs
4
