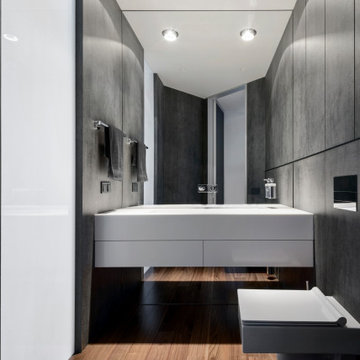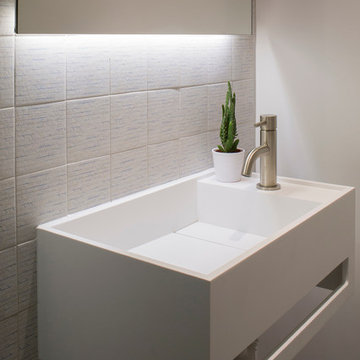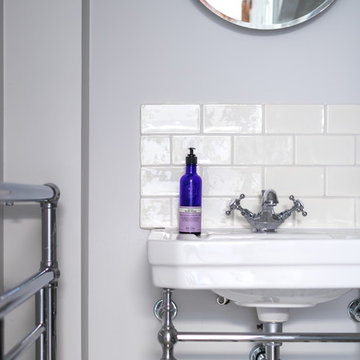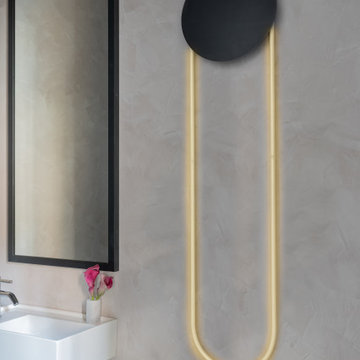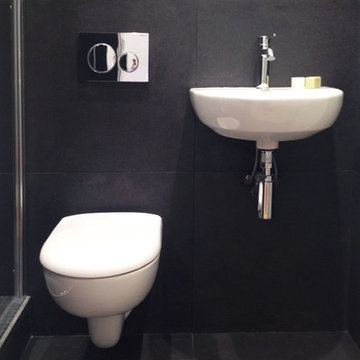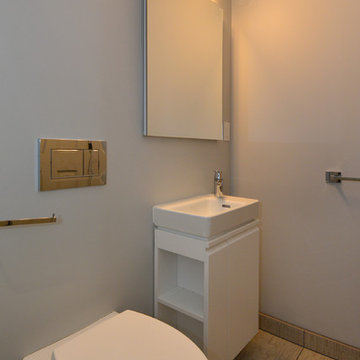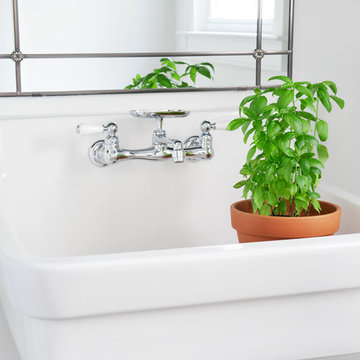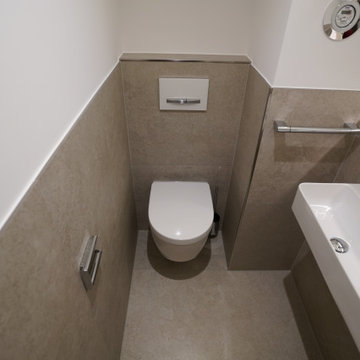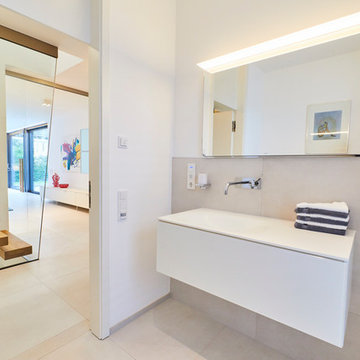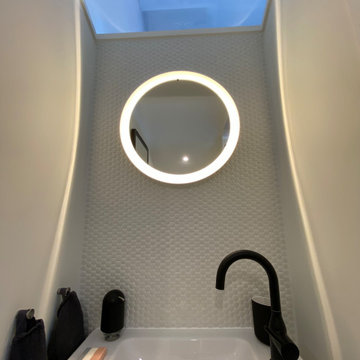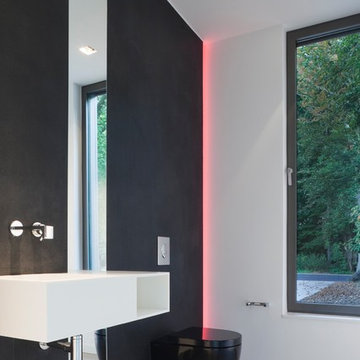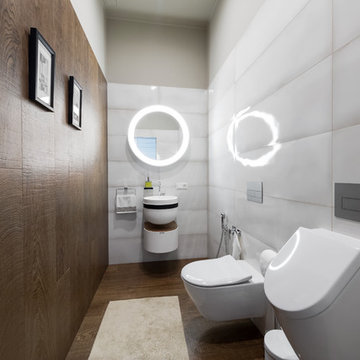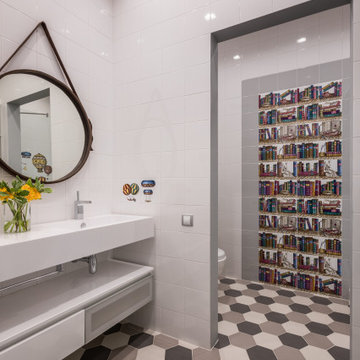Cloakroom with White Cabinets and a Wall-Mounted Sink Ideas and Designs
Refine by:
Budget
Sort by:Popular Today
201 - 220 of 611 photos
Item 1 of 3
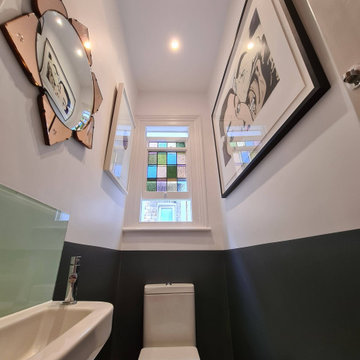
Full decorating work to the cloakroom walls, ceiling, and woodwork & bathroom ceiling, and windows. Using the best possible durable and antifungal paint, dustless sanding system, and color match.
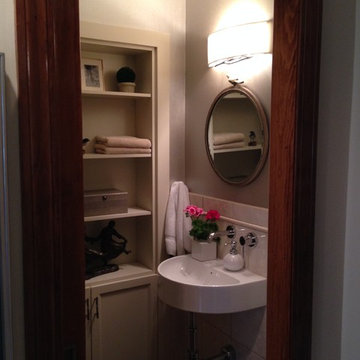
The existing powder room was relocated into a space formerly occupied by a closet to make room for the kitchen island configuration. A wall hung sink and a wall-mounted faucet provides an elegant arrangement while utilizing less floor space. Photographer: Craig Cernek
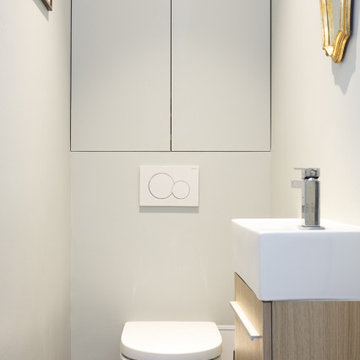
Il s’agit d’une rénovation totale commandée par un couple de sexagénaires. Le fil rouge du projet était d’ouvrir et d'agrandir les espaces.
Dans la pièce principale, nous avons agencé un grand espace pour le salon, la salle à manger et la cuisine entièrement ouverte. Cette dernière est signée Arthur Bonnet.
La salle de bain a été agrandie afin de disposer d’une douche et d’une baignoire. Une verrière a été installée entre cette pièce et la chambre afin de laisser passer la lumière et garder l'esprit « ouvert » du projet.
Des menuiseries sur-mesure ont été créées afin d'améliorer la capacité de rangement : le dressing dans la chambre, le grand meuble à l’entrée du séjour et enfin la bibliothèque du salon.
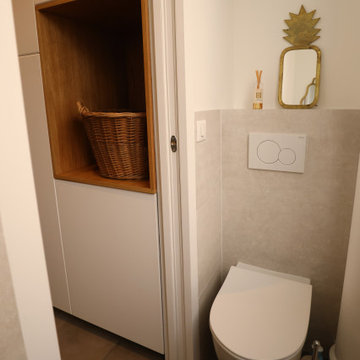
De part et d'autre de la buanderie des grands placards et la machine à laver, avec au dessus une niche très pratique pour charger et vider la machine. Pour faire tenir ses placards, des conduits de cheminées ont été déposés. Wc suspendus, céramiques aux murs et au sol.
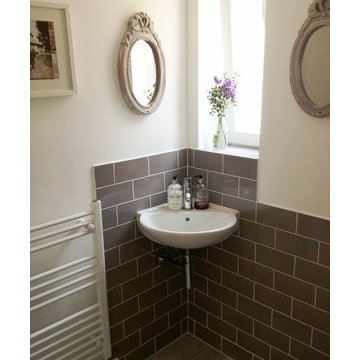
Cloakroom/slash laundry room. Tired in a cappuccino coloured metro tile. Space saving washbasin and wall mounted wc.
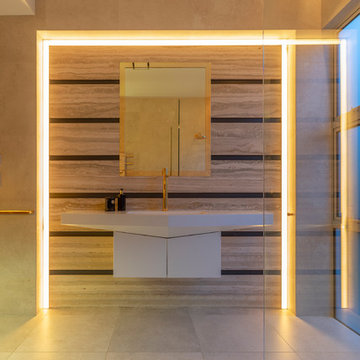
As part of a new build, I was commissioned to design the kitchen, scullery, bathrooms, sauna, and staircase in this new home.
This room, which is a powder and sauna space. I custom designed the vanity, using Corian. The wall features Travertine, and LED soft white lighting.
Photography by Kallan MacLeod
Cloakroom with White Cabinets and a Wall-Mounted Sink Ideas and Designs
11
