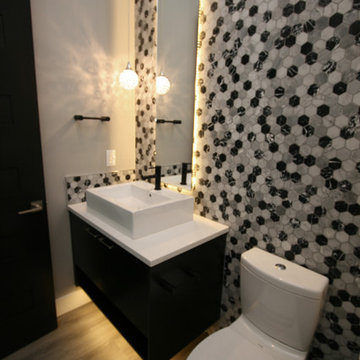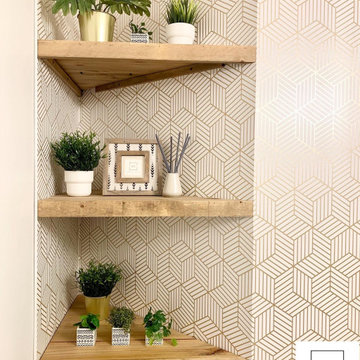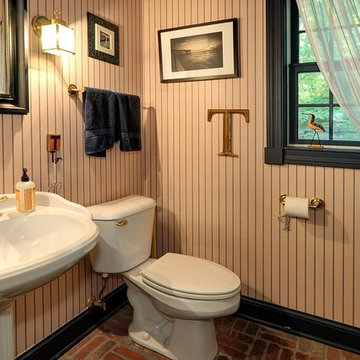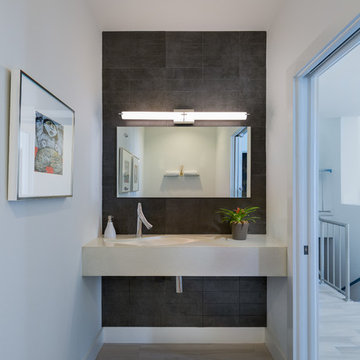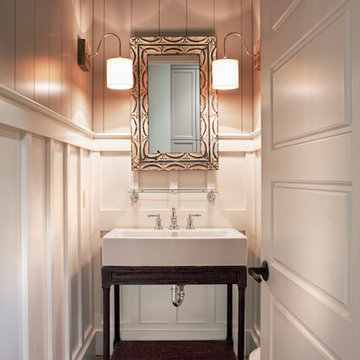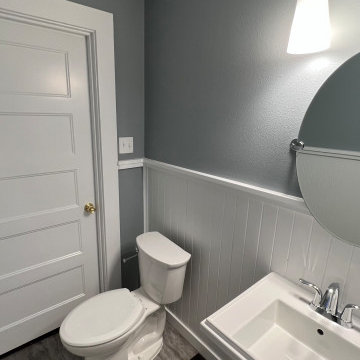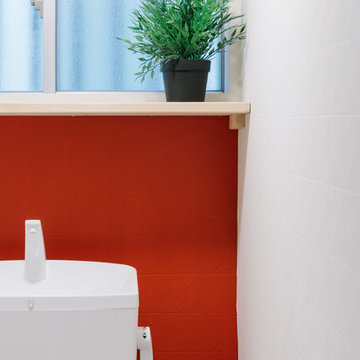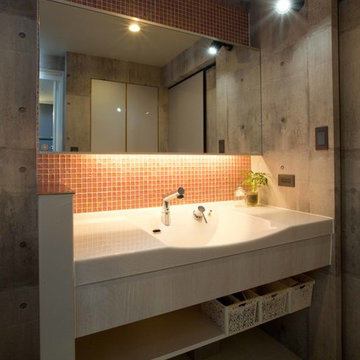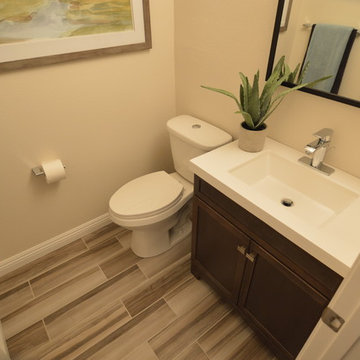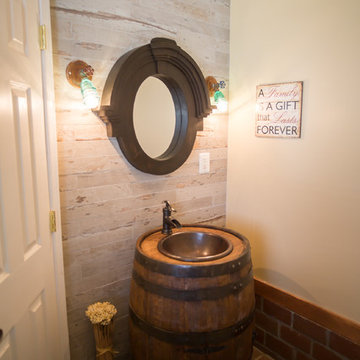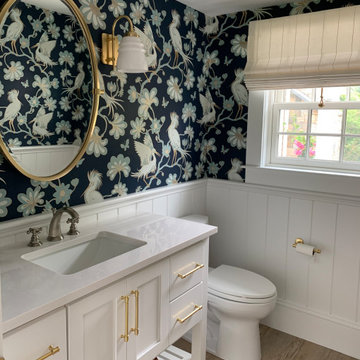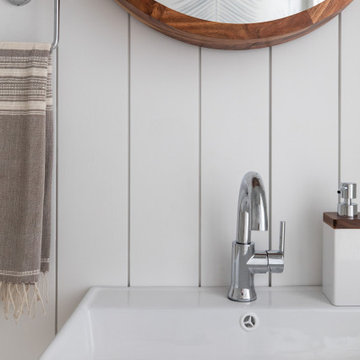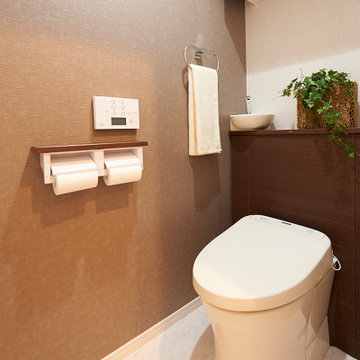Cloakroom with Vinyl Flooring and Brick Flooring Ideas and Designs
Refine by:
Budget
Sort by:Popular Today
81 - 100 of 1,711 photos
Item 1 of 3
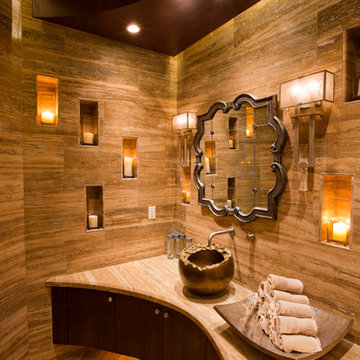
Photograph by Tim Fuller, Architect: Soloway Designs, Builder: Cutshaw construction, Interior Designer: Inspire dezigns.
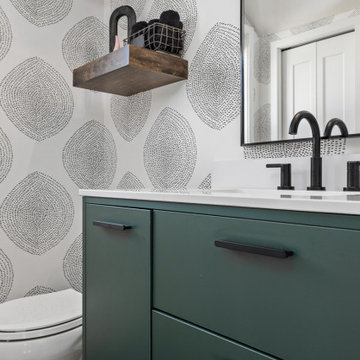
Instead of being builder grade, these clients wanted to stand out so we did some wallpaper that resembles tree trunks, and a little pop of green with the vanity all with transitional fixtures.

I used a tumbled thin brick in a herringbone pattern on the floor, dark wood paneling on the walls, and an old dresser for the vanity. This small room packs in a lot of character and sophistication.
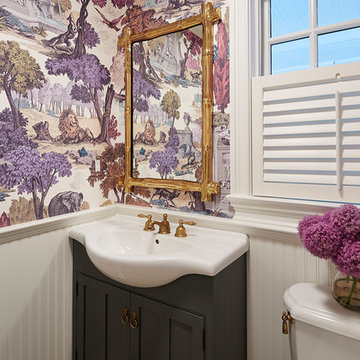
Martha O'Hara Interiors, Interior Design & Photo Styling | Corey Gaffer Photography
Please Note: All “related,” “similar,” and “sponsored” products tagged or listed by Houzz are not actual products pictured. They have not been approved by Martha O’Hara Interiors nor any of the professionals credited. For information about our work, please contact design@oharainteriors.com.
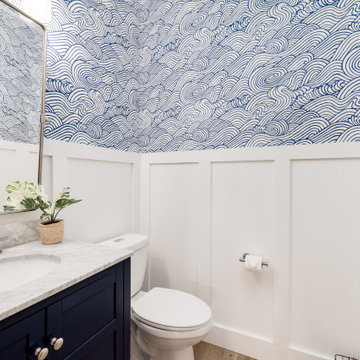
We were referred by one of our best clients to help these clients re-imagine the main level public space of their new-to-them home.
They felt the home was nicely done, just not their style. They chose the house for the location, pool in the backyard and amazing basement space with theater and bar.
At the very first walk through we started throwing out big ideas, like removing all the walls, new kitchen layout, metal staircase, grand, but modern fireplace. They loved it all and said that this is the forever home... so not that money doesn't matter, but they want to do it once and love it.
Tschida Construction was our partner-in-crime and we brought the house from formal to modern with some really cool features. Our favorites were the faux concrete two story fireplace, the mirrored french doors at the front entry that allows you to see out but not in, and the statement quartzite island counter stone.
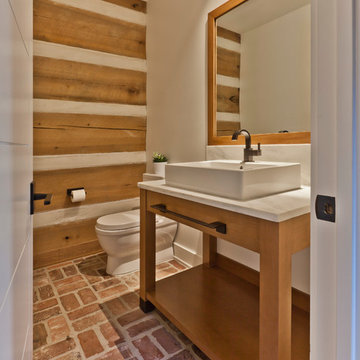
Powder Room retrofitted for a more modern Scandinavian feel while maintaining preexisting log-style walls - New custom Maple vanity and mirror finished to compliment poplar log walls - Interior Architecture: HAUS | Architecture For Modern Lifestyles - Construction Management: Blaze Construction - Photo: HAUS | Architecture
Cloakroom with Vinyl Flooring and Brick Flooring Ideas and Designs
5
