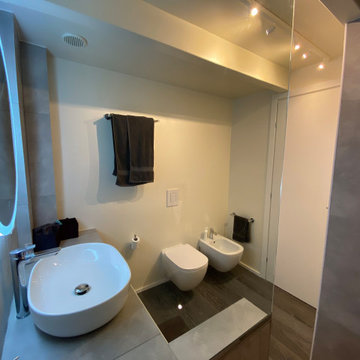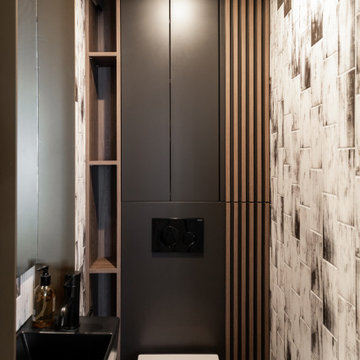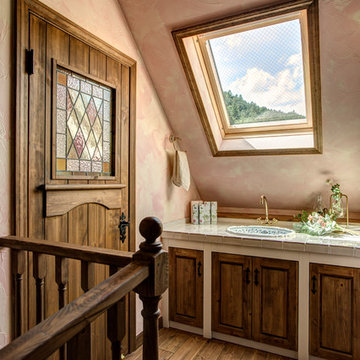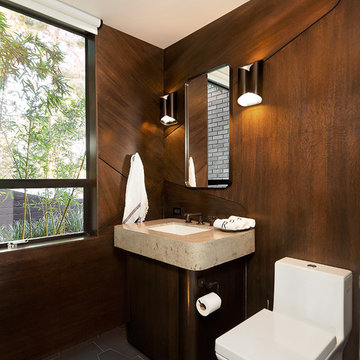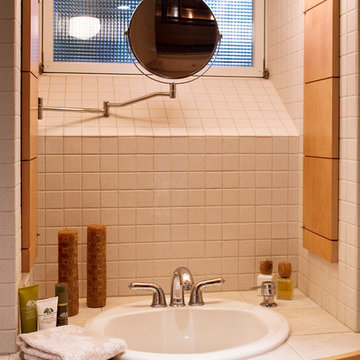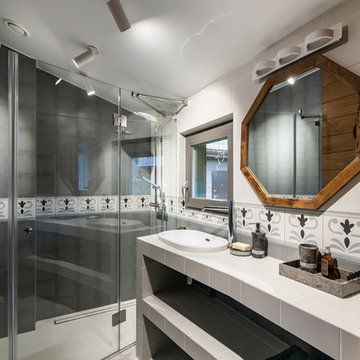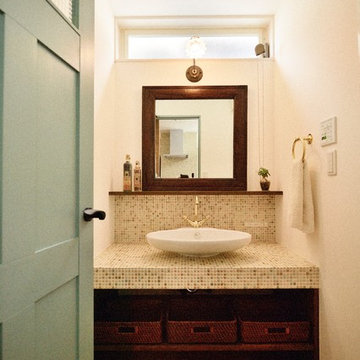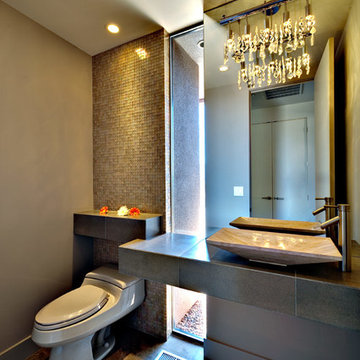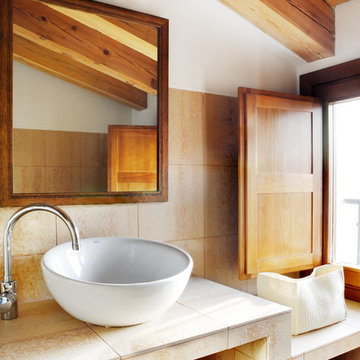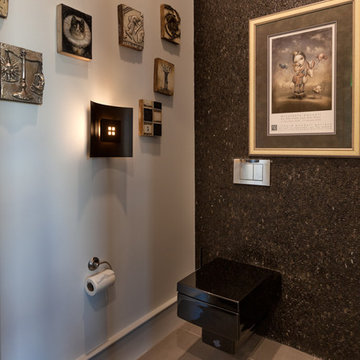Cloakroom with Travertine Worktops and Tiled Worktops Ideas and Designs
Refine by:
Budget
Sort by:Popular Today
161 - 180 of 865 photos
Item 1 of 3

Cloakroom Bathroom in Storrington, West Sussex
Plenty of stylish elements combine in this compact cloakroom, which utilises a unique tile choice and designer wallpaper option.
The Brief
This client wanted to create a unique theme in their downstairs cloakroom, which previously utilised a classic but unmemorable design.
Naturally the cloakroom was to incorporate all usual amenities, but with a design that was a little out of the ordinary.
Design Elements
Utilising some of our more unique options for a renovation, bathroom designer Martin conjured a design to tick all the requirements of this brief.
The design utilises textured neutral tiles up to half height, with the client’s own William Morris designer wallpaper then used up to the ceiling coving. Black accents are used throughout the room, like for the basin and mixer, and flush plate.
To hold hand towels and heat the small space, a compact full-height radiator has been fitted in the corner of the room.
Project Highlight
A lighter but neutral tile is used for the rear wall, which has been designed to minimise view of the toilet and other necessities.
A simple shelf area gives the client somewhere to store a decorative item or two.
The End Result
The end result is a compact cloakroom that is certainly memorable, as the client required.
With only a small amount of space our bathroom designer Martin has managed to conjure an impressive and functional theme for this Storrington client.
Discover how our expert designers can transform your own bathroom with a free design appointment and quotation. Arrange a free appointment in showroom or online.
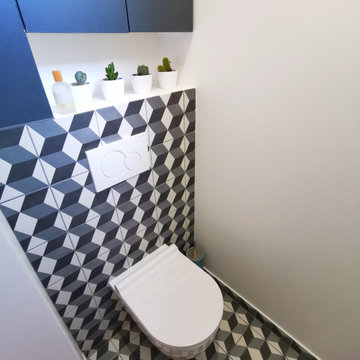
Toilettes pensés comme une pièce phare du projet par le choix de son carrelage à motif omniprésent. Création d'un meuble sur-mesure sur la remontée des WC suspendus pour un gain de rangement.
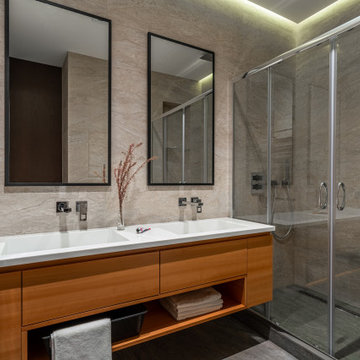
Санузел в скандинавском стиле. Оформление в серых тонах, сочетание мрамора и дерева. Две раковины, два зеркала.
Bathroom in Scandinavian style. Decoration in gray tones, a combination of marble and wood. Two sinks, two mirrors.
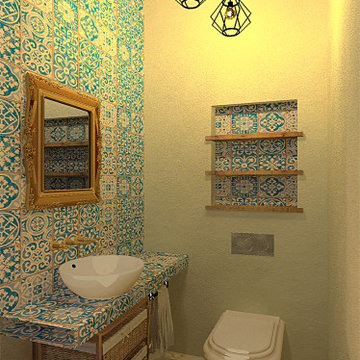
En el aseo pusimos un inodoro suspendido y aprovechando el espacio que queda en la pared hicimos un nicho empotrado con unos estantes de madera recuperada.
La encimera es de obra y se ha revestido de baldosas de cerámica clásica portuguesa hecha de forma artesanal, la misma cerámica se ha usado para revestir el interior del nicho.
El lavabo es de tipo bol, de cerámica blanca, con una grifería empotrada comprada en un anticuario.
El resto de paredes está revestido con revoco de arcilla para favorecer la regulación de la humedad por sus capacidades higroscópicas.

The powder room, shown here, exists just outside the kitchen. The vanity was built out of an old end table the homeowners already had. We remodeled it to accommodate the vessel sink.
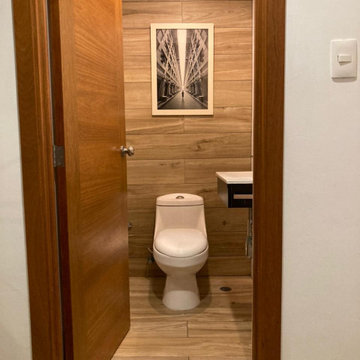
Cozy Transitional Modern with a selection of rustic materials in a Pent house .
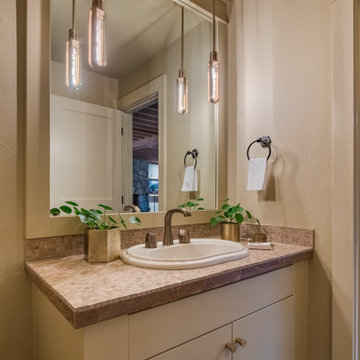
New Waterworks faucet in brass, and newly filled flat front cabinet. Cherry was painted out and lighting was changed.
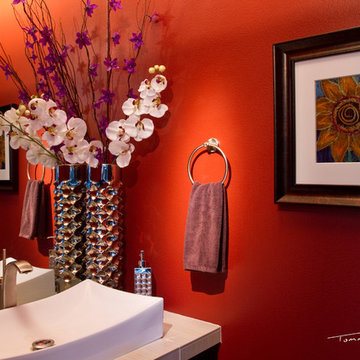
Saturated color of burnt orange on walls and gold metallic ceiling add depth and warmth to the modern sink and faucet and silver accessories - art work by clients son.
Tommy Rhodes Photography
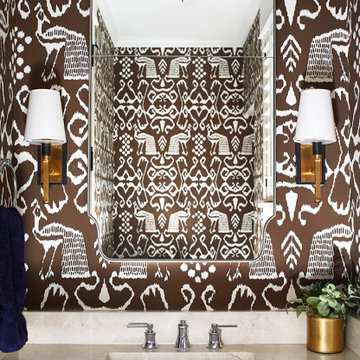
This cozy lake cottage skillfully incorporates a number of features that would normally be restricted to a larger home design. A glance of the exterior reveals a simple story and a half gable running the length of the home, enveloping the majority of the interior spaces. To the rear, a pair of gables with copper roofing flanks a covered dining area that connects to a screened porch. Inside, a linear foyer reveals a generous staircase with cascading landing. Further back, a centrally placed kitchen is connected to all of the other main level entertaining spaces through expansive cased openings. A private study serves as the perfect buffer between the homes master suite and living room. Despite its small footprint, the master suite manages to incorporate several closets, built-ins, and adjacent master bath complete with a soaker tub flanked by separate enclosures for shower and water closet. Upstairs, a generous double vanity bathroom is shared by a bunkroom, exercise space, and private bedroom. The bunkroom is configured to provide sleeping accommodations for up to 4 people. The rear facing exercise has great views of the rear yard through a set of windows that overlook the copper roof of the screened porch below.
Builder: DeVries & Onderlinde Builders
Interior Designer: Vision Interiors by Visbeen
Photographer: Ashley Avila Photography
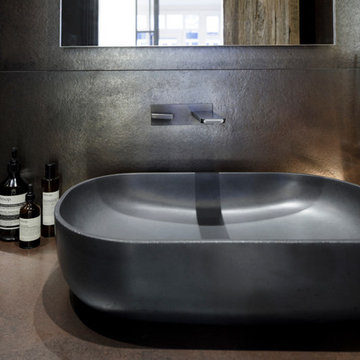
A stylish contemporary cloakroom interior with Italian black furniture and fittings & bronze metal effect tiles with John Cullen Lighting controlled via a Lutron system.
Cloakroom with Travertine Worktops and Tiled Worktops Ideas and Designs
9
