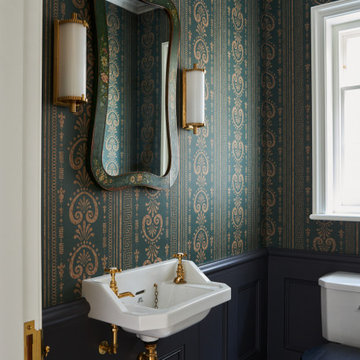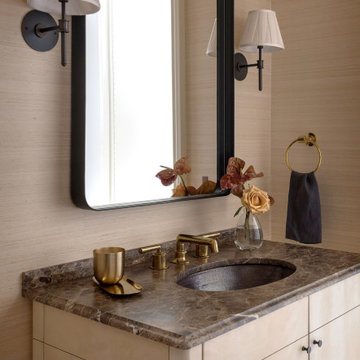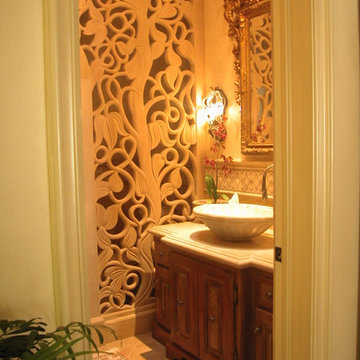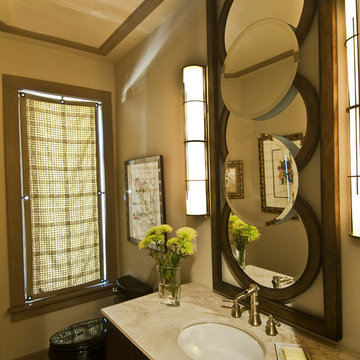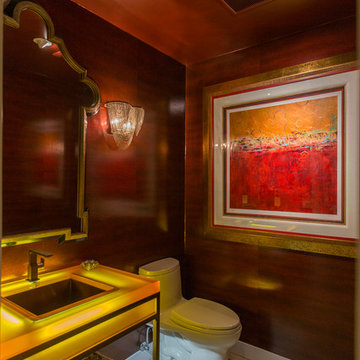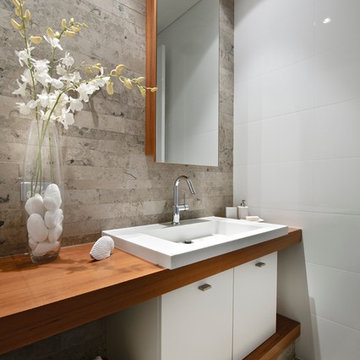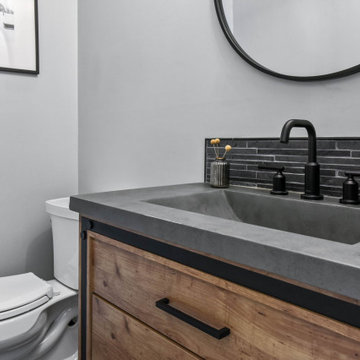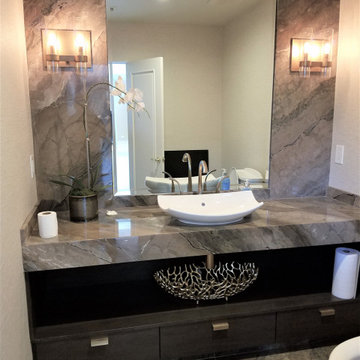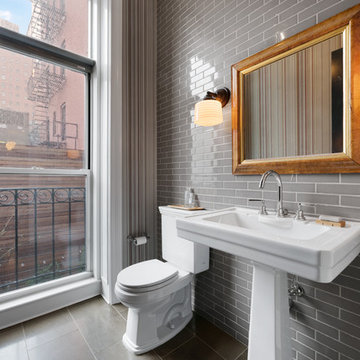Cloakroom with Travertine Flooring and Limestone Flooring Ideas and Designs
Refine by:
Budget
Sort by:Popular Today
141 - 160 of 1,002 photos
Item 1 of 3

Perched high above the Islington Golf course, on a quiet cul-de-sac, this contemporary residential home is all about bringing the outdoor surroundings in. In keeping with the French style, a metal and slate mansard roofline dominates the façade, while inside, an open concept main floor split across three elevations, is punctuated by reclaimed rough hewn fir beams and a herringbone dark walnut floor. The elegant kitchen includes Calacatta marble countertops, Wolf range, SubZero glass paned refrigerator, open walnut shelving, blue/black cabinetry with hand forged bronze hardware and a larder with a SubZero freezer, wine fridge and even a dog bed. The emphasis on wood detailing continues with Pella fir windows framing a full view of the canopy of trees that hang over the golf course and back of the house. This project included a full reimagining of the backyard landscaping and features the use of Thermory decking and a refurbished in-ground pool surrounded by dark Eramosa limestone. Design elements include the use of three species of wood, warm metals, various marbles, bespoke lighting fixtures and Canadian art as a focal point within each space. The main walnut waterfall staircase features a custom hand forged metal railing with tuning fork spindles. The end result is a nod to the elegance of French Country, mixed with the modern day requirements of a family of four and two dogs!

HOBI Award 2013 - Winner - Custom Home of the Year
HOBI Award 2013 - Winner - Project of the Year
HOBI Award 2013 - Winner - Best Custom Home 6,000-7,000 SF
HOBI Award 2013 - Winner - Best Remodeled Home $2 Million - $3 Million
Brick Industry Associates 2013 Brick in Architecture Awards 2013 - Best in Class - Residential- Single Family
AIA Connecticut 2014 Alice Washburn Awards 2014 - Honorable Mention - New Construction
athome alist Award 2014 - Finalist - Residential Architecture
Charles Hilton Architects
Woodruff/Brown Architectural Photography
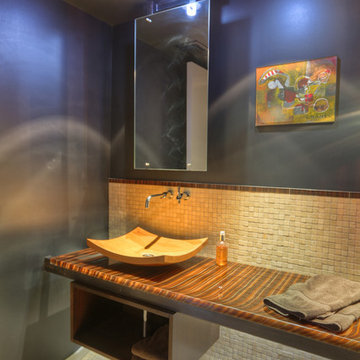
The mosaic tile floor of the powder room is wrapped up onto the steel-clad walls, creating the sense of a surface worn smooth by the passage of water [a primary function in a powder room]. A custom steel frame is used to float the entire vanity and cabinetry off the rear wall, leaving a gap to reinforce the curved wall cascading behind the vanity. [photo by : emoMedia]

A grey stained maple toilet topper cabinet was placed inside the water closet for extra bathroom storage.
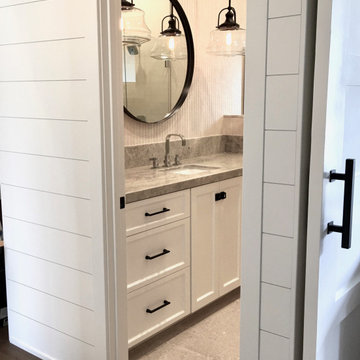
Total transformation turning this older home into a updated modern farmhouse style. Natural wire brushed oak floors thru out, An inviiting color scheme of neutral linens, whites and accents of indigo. Guest bath with limestone floors.
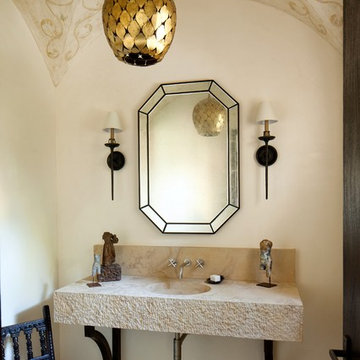
The cantilevered sink was customized with a chiseled apron, and book matched back splash. Arched ceiling is adorned with a custom mural with highlights of gold accenting this powder room. Venetian Mirror, pendant lamp, and wall sconces add to the symmetry.
Neolithic Design is the ultimate source for unique and reclaimed stone sinks. Salvaged from all over the Mediterranean, Neolithic Design has a collection of rare reclaimed stone elements ranging from fireplaces, fountains, grand entryways, pavers, flooring and much more. For more information call (949) 955-0414 or (310) 289-0414
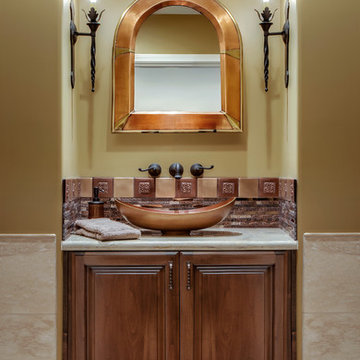
INCYX photography
A simple copper mirror matches the glass copper vessel bowl in this updated powder room.
An otherwsie, small powder room gets it's pizzazz from metal backsplash and glass colored copper bowl .
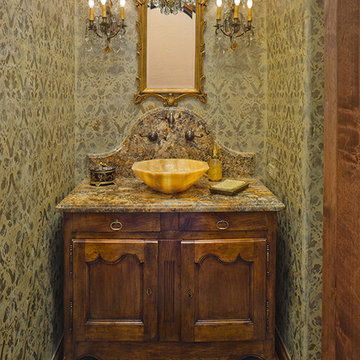
Elegant Formal Powder Room: Features an Antique Buffet, retrofitted as the vanity. Dramatic granite counter, with over scaled Camel Back style splash, anchors an Onxy Vessel Sink and wall mounted faucet. Antique crystal wall sconces and a small antique crystal chandelier add glamor to the space, along with the multi-layered Damask Patterned Faux Finish on the walls.
Michael Hart Photography www.hartphoto.com

Guest powder room with LED rim lighting and dark stone accents with additional lighting under the floating vanity.
Beautiful Mont Royal (Calgary) house featuring quartz countertops, Cristallo Quartzite kitchen backsplash and powder room lit counter.
Stone and tile by ICON Stone + Tile :: www.iconstonetile.com
Photo Credit: Barbara Blakey
Design: Shaun Ford & Co.
Cloakroom with Travertine Flooring and Limestone Flooring Ideas and Designs
8
