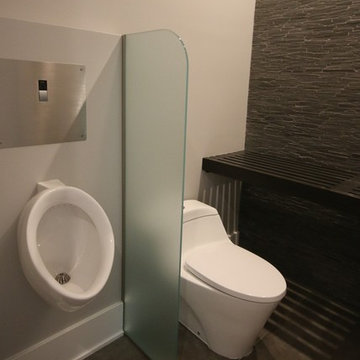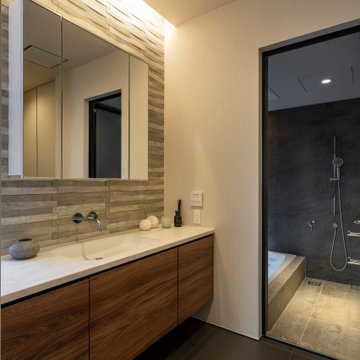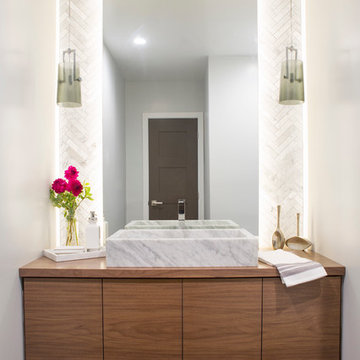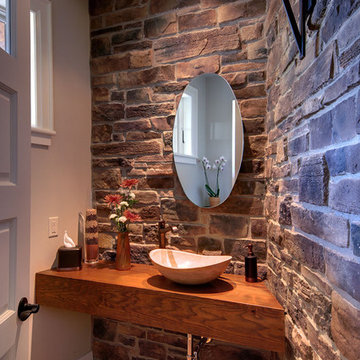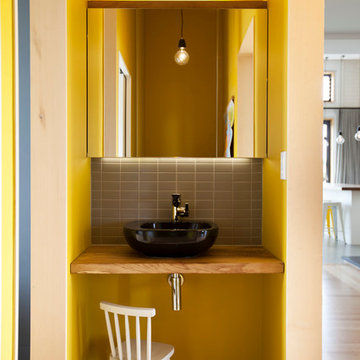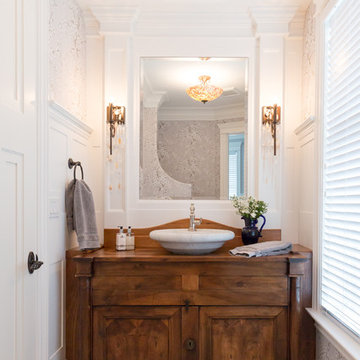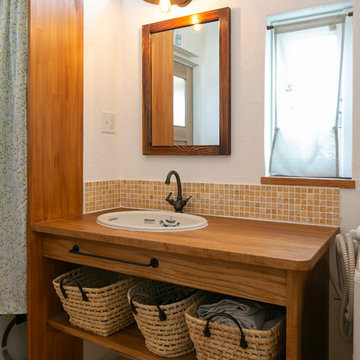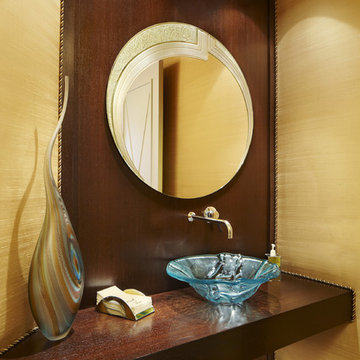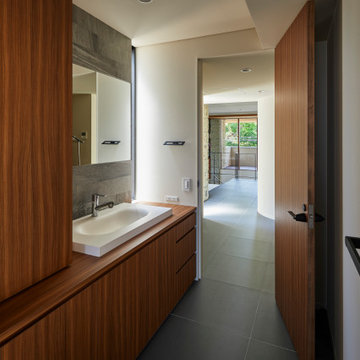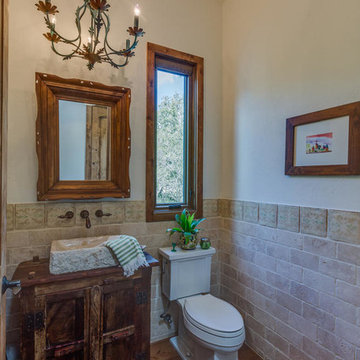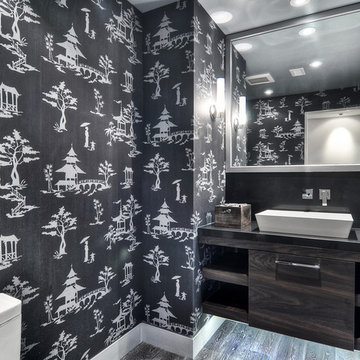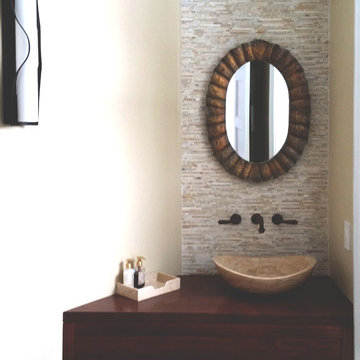Cloakroom with Stone Tiles and Wooden Worktops Ideas and Designs
Refine by:
Budget
Sort by:Popular Today
41 - 60 of 143 photos
Item 1 of 3
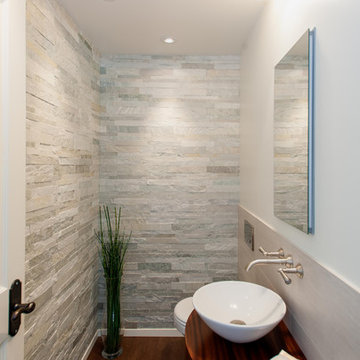
Co-Designer: Trisha Gaffney, AKBD |
Co-Designer & Cabinetry by: Vawn Greany, CMKBD |
Photography by: Dale Lang, NW Architectural Photography |
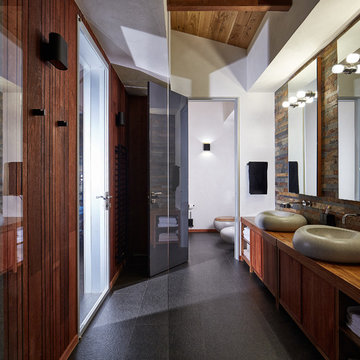
Архитектор, автор проекта – Дмитрий Позаренко;
Фото – Михаил Поморцев | Pro.Foto
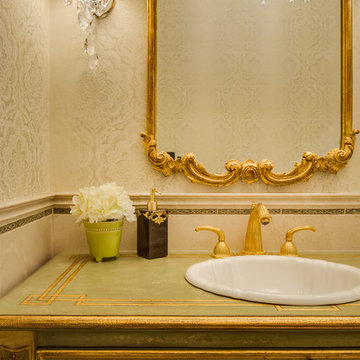
The powder room was transformed with a cream marble floor and green marble insets, which allowed the cream marble wainscoting and top rail to run around the room. A traditional pattern with a hint of green compliments the accent and main color. An 18th Century furniture cabinet style was retro-fitted to become a vanity, with a Bates & Bates sink, and a gold faucet. Clear crystal lighting was used to compliment, but not distract, and a carved gold mirror finishes the wall texture. Justin Schmauser Photography
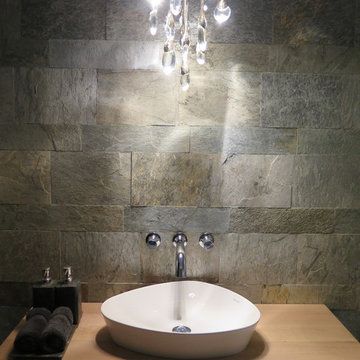
A few images of one of our lovely clients Alderley Edge complete Home Renovation. Incorporating a calming colour palette with natural finishes and organic materials. For the contemporary white living - kitchen area we designed into the space stylish Piet Boon leather and metal barstools, chaise and chairs in a gorgeous tan leather of which are available through our design studio in a variety of leathers, fabrics and metals. The stylish Kevin Reilly Altar light in a variety of sizes and finishes was a perfect light for above the informal dining area and elegant individual Ochre Celestial Pebble pendant lights in brushed nickel for above the newly created formal Dining area. A pretty Seed Cloud chandelier in brushed nickel was designed into the ground floor cloakroom which works beautifully against the stone tiled wall . A now wonderful open plan living space for our lovely clients to enjoy and entertain.
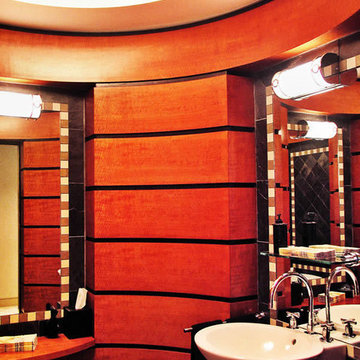
A perfectly circular powder room with sleek sycamore and ebony paneled walls. 4 niches contain the necessities. When the panelled entry door is closed, it blends seamlessly into the woodwork.
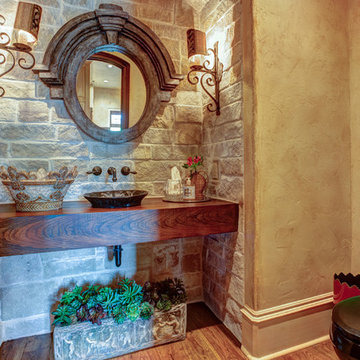
Custom home designed and built by Parkinson Building Group in Little Rock, AR.
Cloakroom with Stone Tiles and Wooden Worktops Ideas and Designs
3
