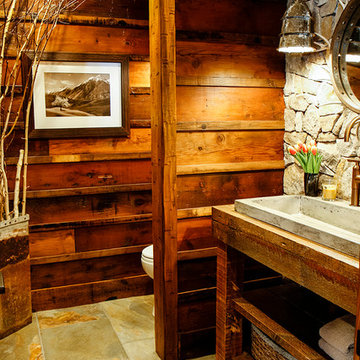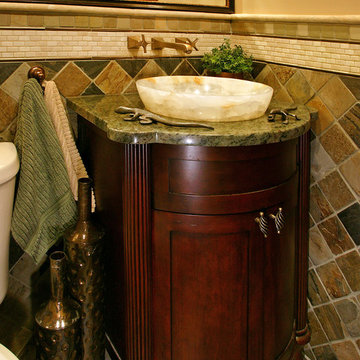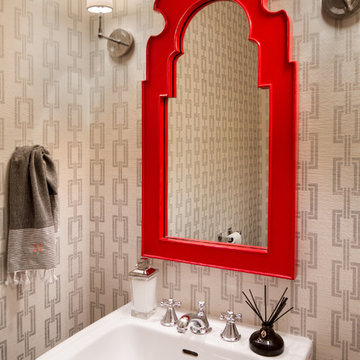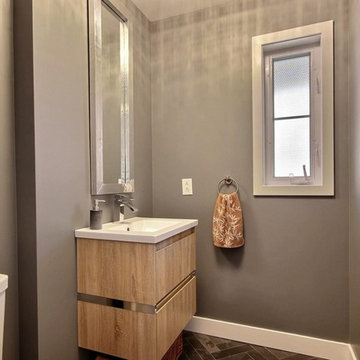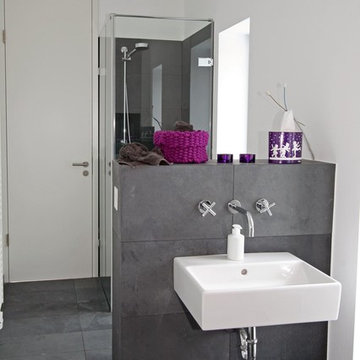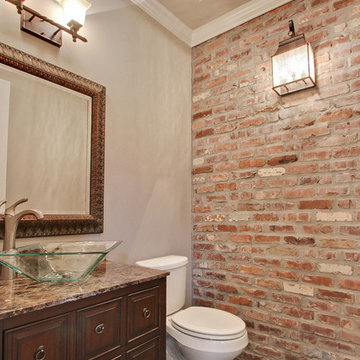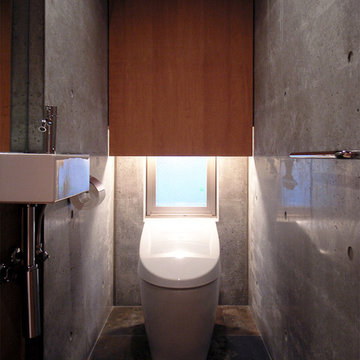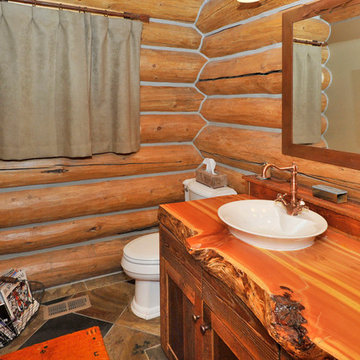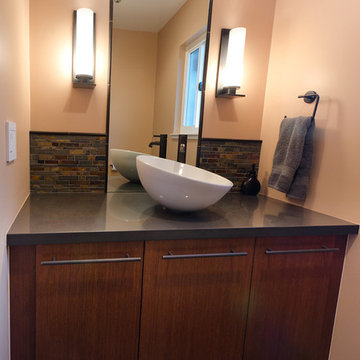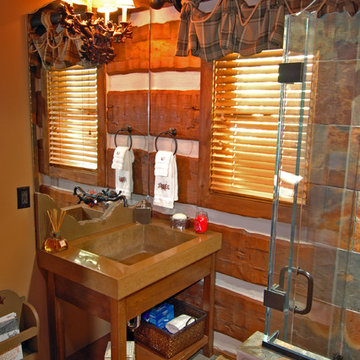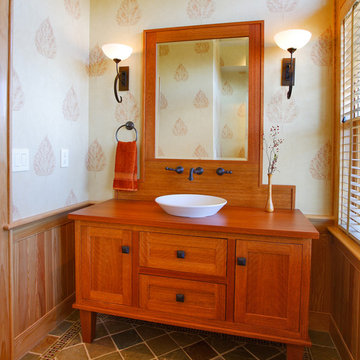Cloakroom with Stone Tiles and Slate Flooring Ideas and Designs
Refine by:
Budget
Sort by:Popular Today
1 - 20 of 35 photos
Item 1 of 3

Master commode room featuring Black Lace Slate, custom-framed Chinese watercolor artwork
Photographer: Michael R. Timmer
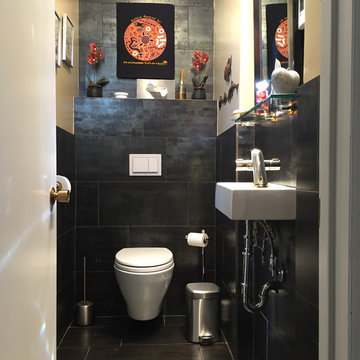
Wall mounted, tank-less toilet, a small, wall mounted sink, along with matching large floor and wall tiles make this small powder room seem bigger than it is.

The bathrooms achieve a spa-like serenity, reflecting personal preferences for teak and marble, deep hues and pastels. This powder room has a custom hand-made vanity countertop made of Hawaiian koa wood with a white glass vessel sink.

This homage to prairie style architecture located at The Rim Golf Club in Payson, Arizona was designed for owner/builder/landscaper Tom Beck.
This home appears literally fastened to the site by way of both careful design as well as a lichen-loving organic material palatte. Forged from a weathering steel roof (aka Cor-Ten), hand-formed cedar beams, laser cut steel fasteners, and a rugged stacked stone veneer base, this home is the ideal northern Arizona getaway.
Expansive covered terraces offer views of the Tom Weiskopf and Jay Morrish designed golf course, the largest stand of Ponderosa Pines in the US, as well as the majestic Mogollon Rim and Stewart Mountains, making this an ideal place to beat the heat of the Valley of the Sun.
Designing a personal dwelling for a builder is always an honor for us. Thanks, Tom, for the opportunity to share your vision.
Project Details | Northern Exposure, The Rim – Payson, AZ
Architect: C.P. Drewett, AIA, NCARB, Drewett Works, Scottsdale, AZ
Builder: Thomas Beck, LTD, Scottsdale, AZ
Photographer: Dino Tonn, Scottsdale, AZ
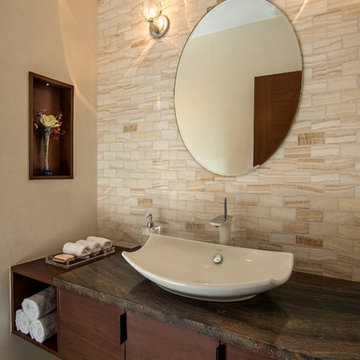
Interior view of powder room, featuring floating mahogany vanity, ceramic vessel sink, Rainforest Marble countertop, onyx tile vanity wall, Venetian plaster walls, and Broughton Moor stone tile floor.
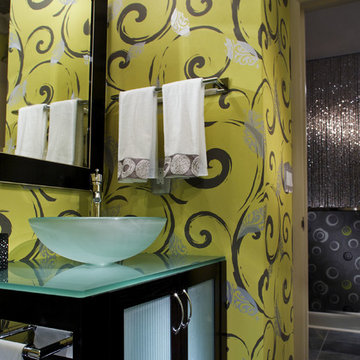
Powder baths can be fun spaces to take big risks and play with scale. This wall covering is vibrant in electric lime with metallic silver accents, it works fabulously with the slate floor and espresso cabinet with frosted doors and sink. Accents here are all chrome to mirror the silver accents in the paper.
Photo Credit: Robert Thien
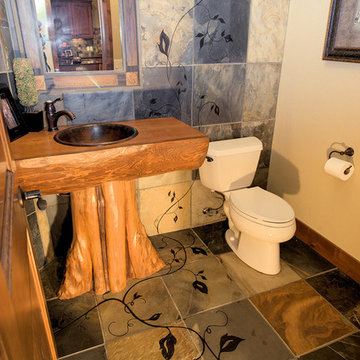
Custom log sink with copper drop-in sink. Great detail was paid to the decorative vines etched into slate tile on floor and walls
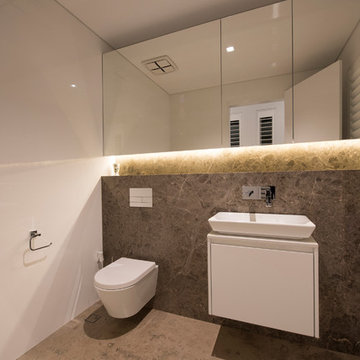
Luxury at its best. 700sqm 'Beach House', built by Nineteen 12 and designed by Hillam Architects. Photo credit Alison Paine
Cloakroom with Stone Tiles and Slate Flooring Ideas and Designs
1

