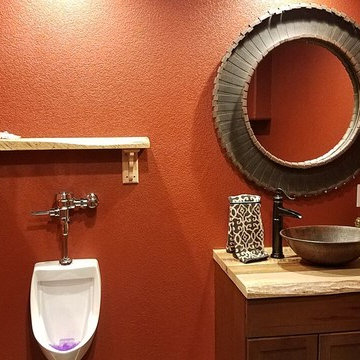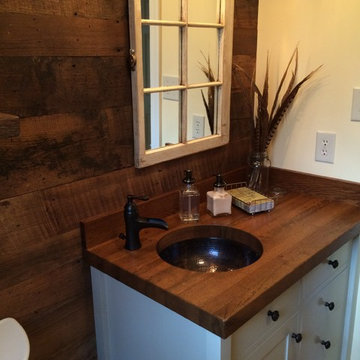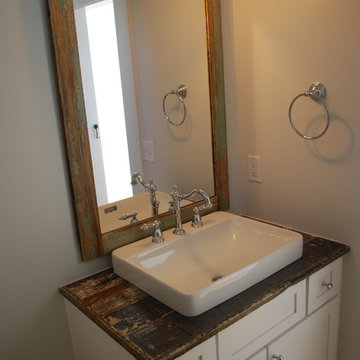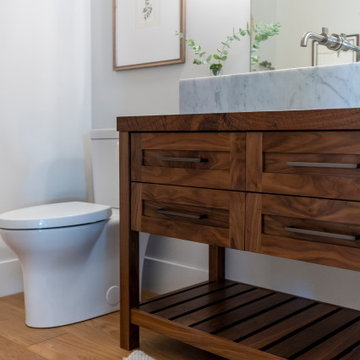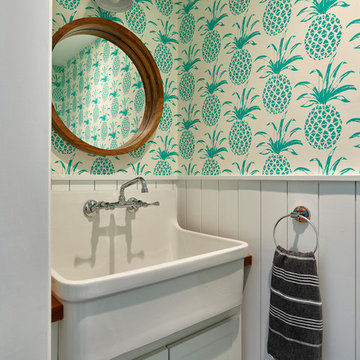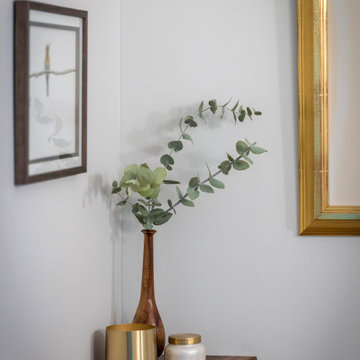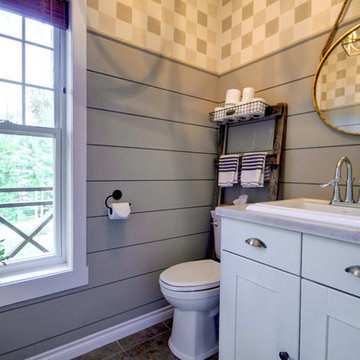Cloakroom with Shaker Cabinets and Wooden Worktops Ideas and Designs
Refine by:
Budget
Sort by:Popular Today
1 - 20 of 82 photos
Item 1 of 3

This beautiful showcase home offers a blend of crisp, uncomplicated modern lines and a touch of farmhouse architectural details. The 5,100 square feet single level home with 5 bedrooms, 3 ½ baths with a large vaulted bonus room over the garage is delightfully welcoming.
For more photos of this project visit our website: https://wendyobrienid.com.
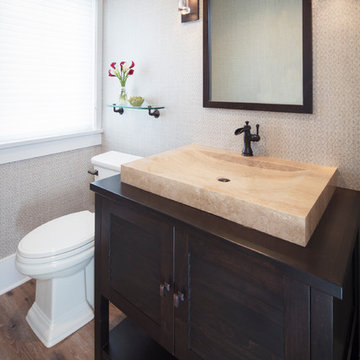
Brookhaven "Key West" cabinet in a Java finish on Maple.
Wood-Mode Oil Rubbed Bronze Hardware.
Photo: John Martinelli

The powder room, located off the kitchen and main entry, is designed with natural elements in mind. Including, the stone rock knobs, walnut live edge countertop, and cross sections of firewood wallpaper.
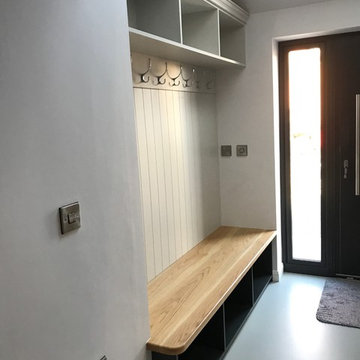
Stunning hallway coat and shoe storage, designed supplied and installed by Wentwood, dark and light grey spray painted cabinets and paneling with a solid oak bench top.
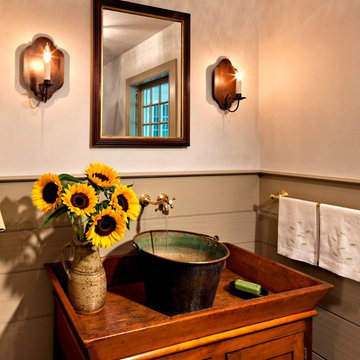
The sink in this farmhouse powder room was fashioned from an antique brass bucket, placed upon a Pennsylvania dry sink. Robert Benson Photography
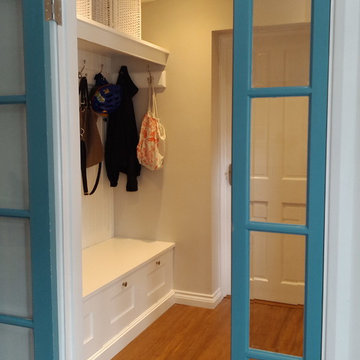
Shaker style drawers with grooved back panel to conceal electric and gas meters, shelf storage and coat hooks
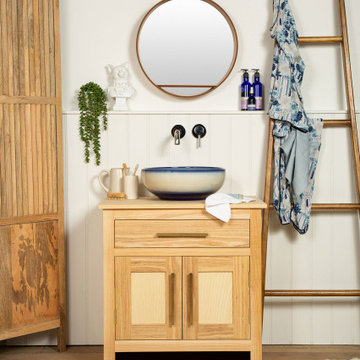
Helga is a stunning and unique handmade countertop wash basin with a dip dyed design of inky blue to warm white ombre both on the outside and inside of the bowl, with a gloss finish.
Helga is placed on our Vanessa Vanity Unit which comes in two colour options and a choice of either wood or white Carrara quartz surface.
Cloakroom with Shaker Cabinets and Wooden Worktops Ideas and Designs
1
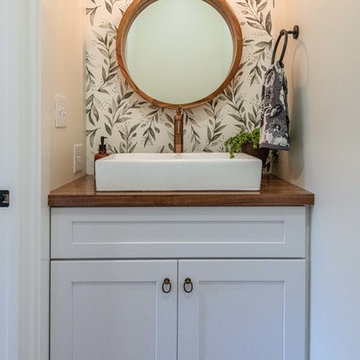
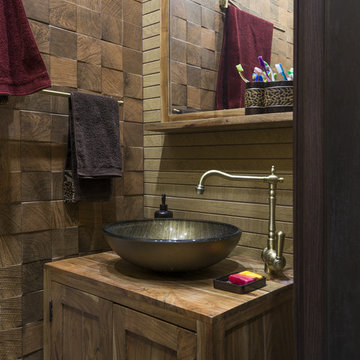
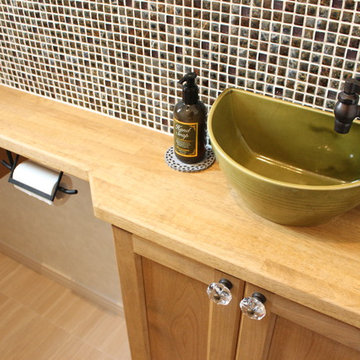

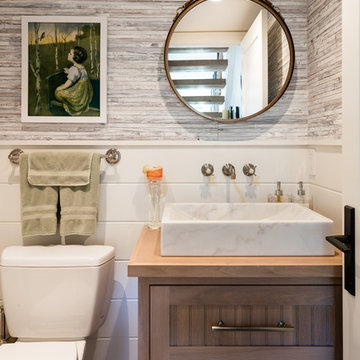
![[Private Residence] Rock Creek Cattle Company](https://st.hzcdn.com/fimgs/pictures/bathrooms/private-residence-rock-creek-cattle-company-sway-and-co-interior-design-img~c5914cf505137fee_1696-1-f5b5224-w360-h360-b0-p0.jpg)
