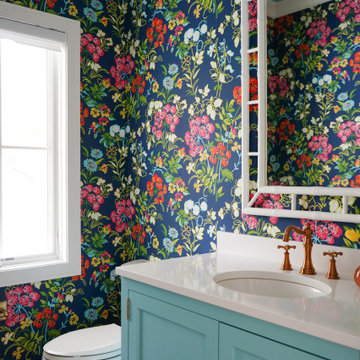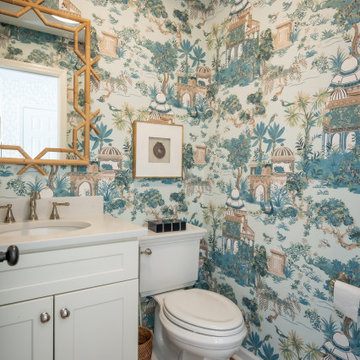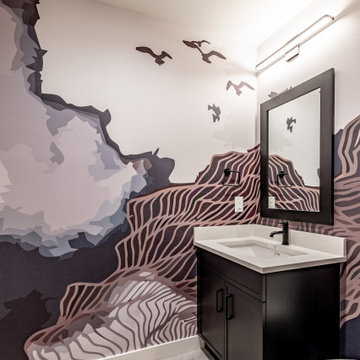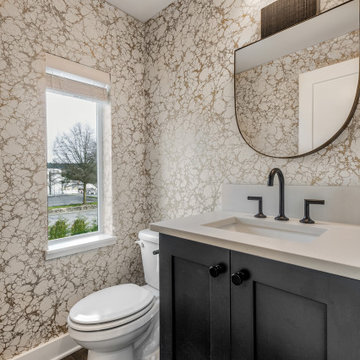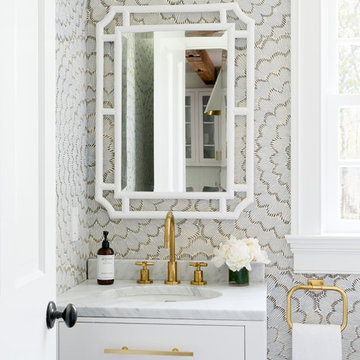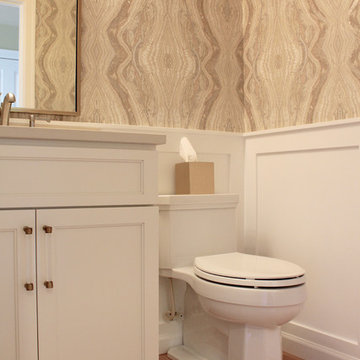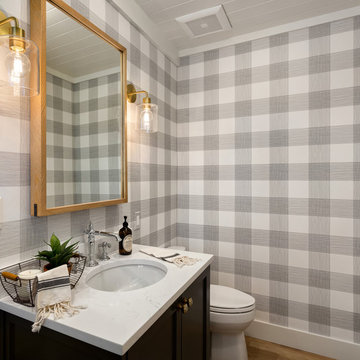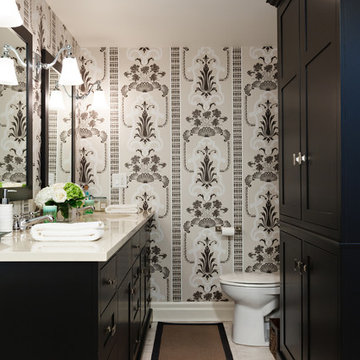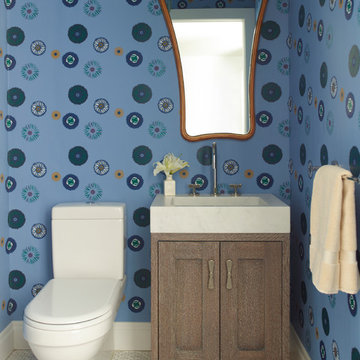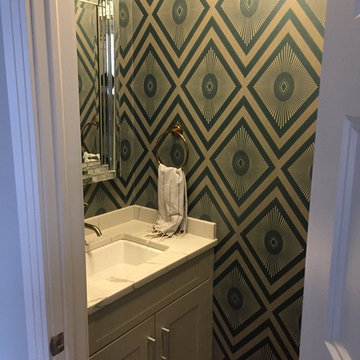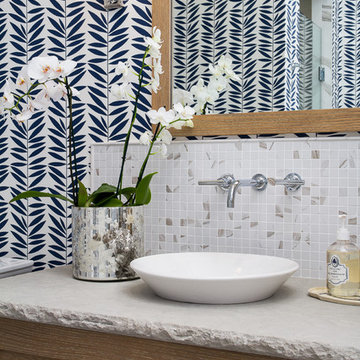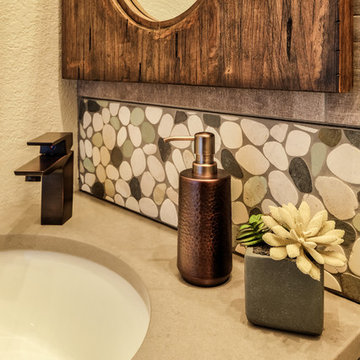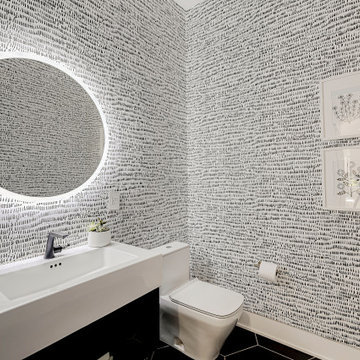Cloakroom with Shaker Cabinets and Multi-coloured Walls Ideas and Designs
Refine by:
Budget
Sort by:Popular Today
61 - 80 of 261 photos
Item 1 of 3
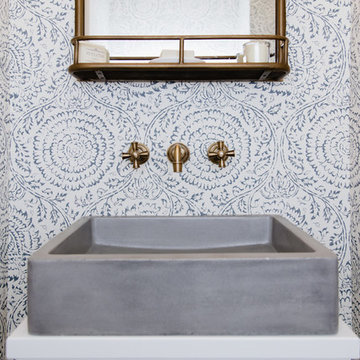
Traditional style interior remodeling at the first floor of a Capitol Hill Washington DC row home as part of a larger open concept kitchen renovation. Decorative white and blue wallpaper was used to make a small powder room pop with character. It also included a concrete sink on a custom vanity, hidden storage created with Amish custom cabinets.
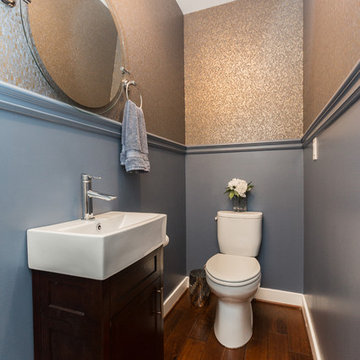
This second powder room in this home does not take a back seat to the first!
We enhanced this bathroom's wall design by adding wainscoting and painted the trim to match the lower wall color rather than the standard white! Let us know what you think! The wallpaper above is a breathtaking blue and gold combination that's an absolute show stopper!
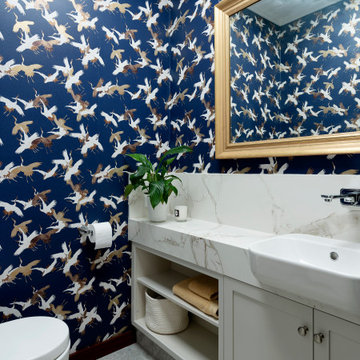
The powder room was totally replaced and reconfigured. Cabinetry Polytec doors; benchtop and splashback in Dekton Zenith; Wallpaper Sencha Marine by Scandanvian Wallpaper; Caroma Luna Semi Recessed basin; Caroma Luna Wall Tap Mixer; Caroma Urbane Cleanflush Bottom Inlet, wall faced toilet suite; Phoenix Radii Hand Towel Holder Chrome; Phoenix Radii Toilet Roll Holder Chrome; Bernini Stone Floor Tile Salvador Grey Honed 300 x 600.
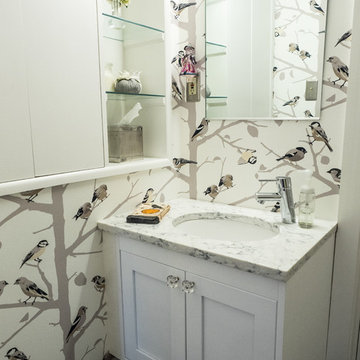
Clean lines brighten up this small powder room. The wallpaper really makes this a "happy" room.
Visions in Photography

This Arts and Crafts century home in the heart of Toronto needed brightening and a few structural changes. The client wanted a powder room on the main floor where none existed, a larger coat closet, to increase the opening from her kitchen into her dining room and to completely renovate her kitchen. Along with several other updates, this house came together in such an amazing way. The home is bright and happy, the kitchen is functional with a build-in dinette, and a long island. The renovated dining area is home to stunning built-in cabinetry to showcase the client's pretty collectibles, the light fixtures are works of art and the powder room in a jewel in the center of the home. The unique finishes, including the powder room wallpaper, the antique crystal door knobs, a picket backsplash and unique colours come together with respect to the home's original architecture and style, and an updated look that works for today's modern homeowner. Custom chairs, velvet barstools and freshly painted spaces bring additional moments of well thought out design elements. Mostly, we love that the kitchen, although it appears white, is really a very light gray green called Titanium, looking soft and warm in this new and updated space.
Cloakroom with Shaker Cabinets and Multi-coloured Walls Ideas and Designs
4
