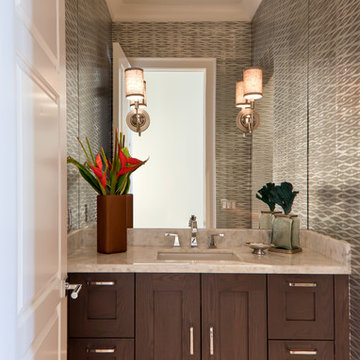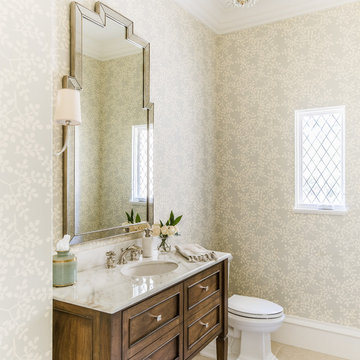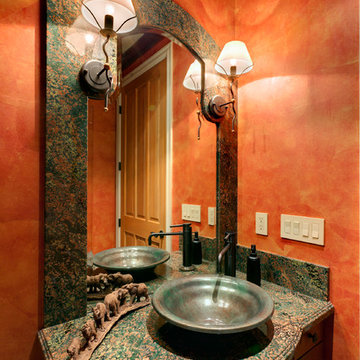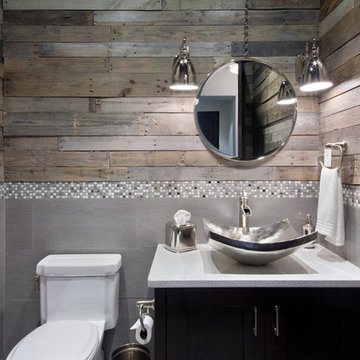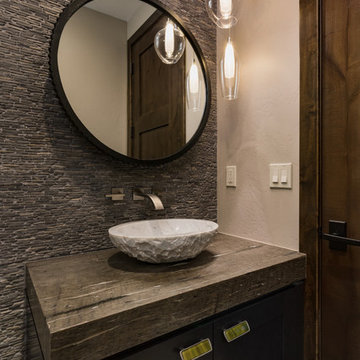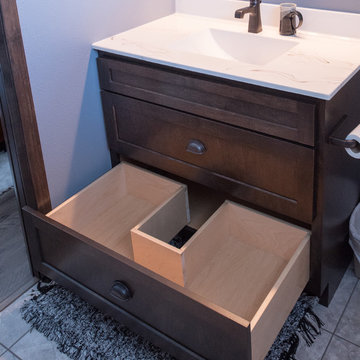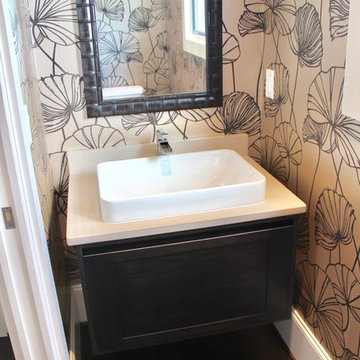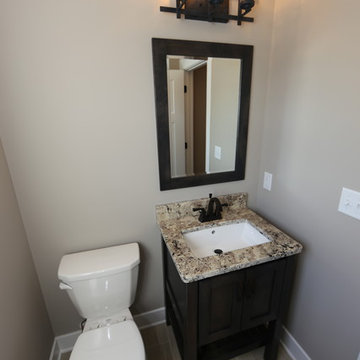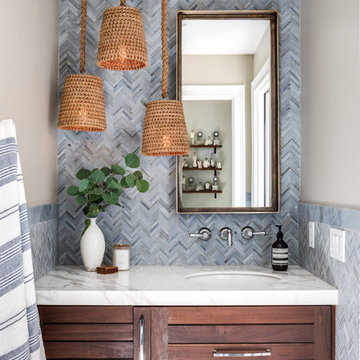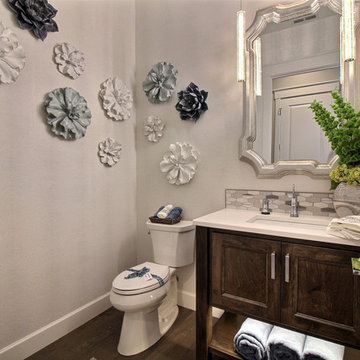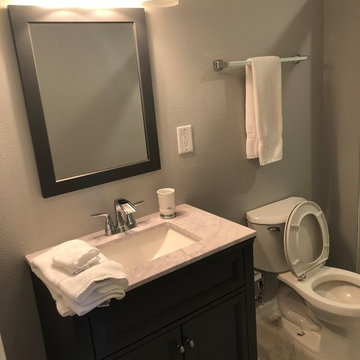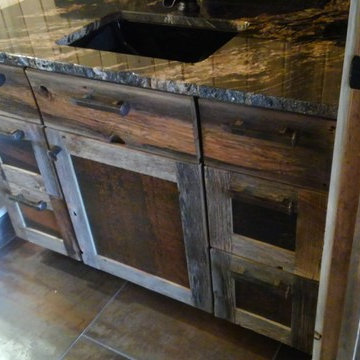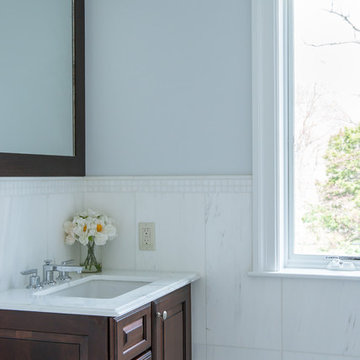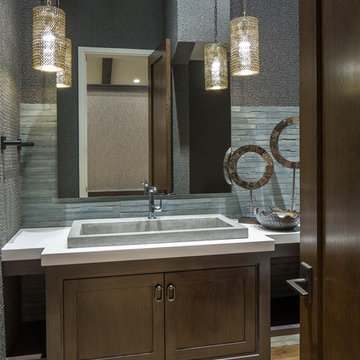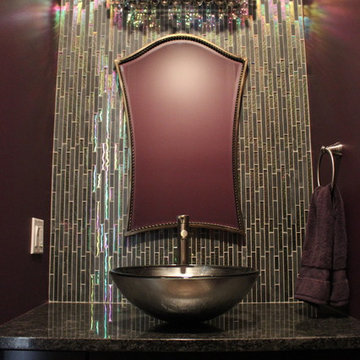Cloakroom with Shaker Cabinets and Dark Wood Cabinets Ideas and Designs
Refine by:
Budget
Sort by:Popular Today
41 - 60 of 502 photos
Item 1 of 3
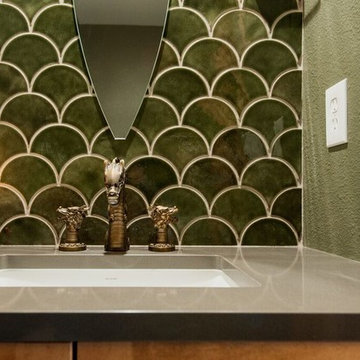
A powder room designed around a dragon faucet that wows D&D Players! How do you do this? You use tiles that looks like scales, wall lights that look like torches and create a custom mirror to resemble the eye of a dragon.

Free ebook, Creating the Ideal Kitchen. DOWNLOAD NOW
This project started out as a kitchen remodel but ended up as so much more. As the original plan started to take shape, some water damage provided the impetus to remodel a small upstairs hall bath. Once this bath was complete, the homeowners enjoyed the result so much that they decided to set aside the kitchen and complete a large master bath remodel. Once that was completed, we started planning for the kitchen!
Doing the bump out also allowed the opportunity for a small mudroom and powder room right off the kitchen as well as re-arranging some openings to allow for better traffic flow throughout the entire first floor. The result is a comfortable up-to-date home that feels both steeped in history yet allows for today’s style of living.
Designed by: Susan Klimala, CKD, CBD
Photography by: Mike Kaskel
For more information on kitchen and bath design ideas go to: www.kitchenstudio-ge.com
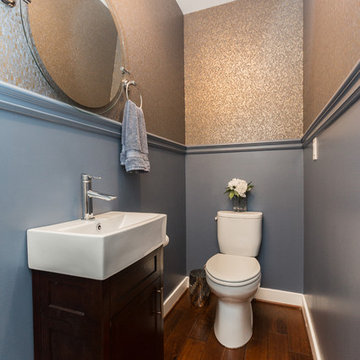
This second powder room in this home does not take a back seat to the first!
We enhanced this bathroom's wall design by adding wainscoting and painted the trim to match the lower wall color rather than the standard white! Let us know what you think! The wallpaper above is a breathtaking blue and gold combination that's an absolute show stopper!
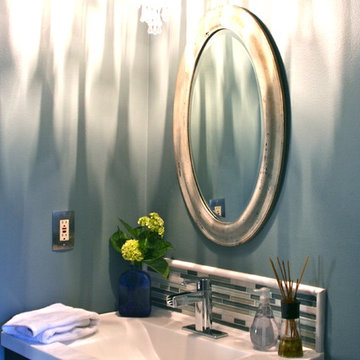
This powder room needed a complete redo. I wanted to create something that was updated yet classic. I started out with cream travertine and an espresso cabinet. I then found the perfect grey-blue to add depth. Next I selected a marble & glass splash that added interest & pattern. And last, for a dose of perso
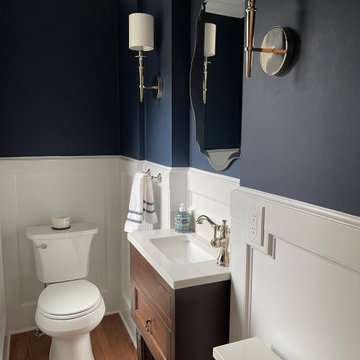
Cabinetry: Starmark Inset
Style: Lafontaine w/ Flush Frame and Five Piece Drawer Headers
Finish: Cherry Hazelnut
Countertop: (Contractor’s Own) Pietrasanta Gray
Sink: (Contractor’s Own)
Hardware: (Richelieu) Traditional Pulls in Antique Nickel
Designer: Devon Moore
Contractor: Stonik Services
Cloakroom with Shaker Cabinets and Dark Wood Cabinets Ideas and Designs
3
