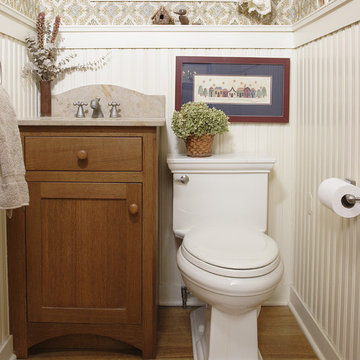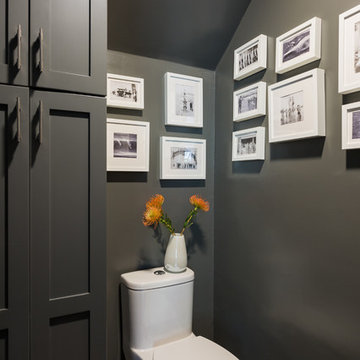Cloakroom with Shaker Cabinets and a One-piece Toilet Ideas and Designs
Refine by:
Budget
Sort by:Popular Today
1 - 20 of 848 photos
Item 1 of 3

Modern Citi Group helped Andrew and Malabika in their renovation journey, as they sought to transform their 2,400 sq ft apartment in Sutton Place.
This comprehensive renovation project encompassed both architectural and construction components. On the architectural front, it involved a legal combination of the two units and layout adjustments to enhance the overall functionality, create an open floor plan and improve the flow of the residence. The construction aspect of the remodel included all areas of the home: the kitchen and dining room, the living room, three bedrooms, the master bathroom, a powder room, and an office/den.
Throughout the renovation process, the primary objective remained to modernize the apartment while ensuring it aligned with the family’s lifestyle and needs. The design challenge was to deliver the modern aesthetics and functionality while preserving some of the existing design features. The designers worked on several layouts and design visualizations so they had options. Finally, the choice was made and the family felt confident in their decision.
From the moment the permits were approved, our construction team set out to transform every corner of this space. During the building phase, we meticulously refinished floors, walls, and ceilings, replaced doors, and updated electrical and plumbing systems.
The main focus of the renovation was to create a seamless flow between the living room, formal dining room, and open kitchen. A stunning waterfall peninsula with pendant lighting, along with Statuario Nuvo Quartz countertop and backsplash, elevated the aesthetics. Matte white cabinetry was added to enhance functionality and storage in the newly remodeled kitchen.
The three bedrooms were elevated with refinished built-in wardrobes and custom closet solutions, adding both usability and elegance. The fully reconfigured master suite bathroom, included a linen closet, elegant Beckett double vanity, MSI Crystal Bianco wall and floor tile, and high-end Delta and Kohler fixtures.
In addition to the comprehensive renovation of the living spaces, we've also transformed the office/entertainment room with the same great attention to detail. Complete with a sleek wet bar featuring a wine fridge, Empira White countertop and backsplash, and a convenient adjacent laundry area with a renovated powder room.
In a matter of several months, Modern Citi Group has redefined luxury living through this meticulous remodel, ensuring every inch of the space reflects unparalleled sophistication, modern functionality, and the unique taste of its owners.

This project was not only full of many bathrooms but also many different aesthetics. The goals were fourfold, create a new master suite, update the basement bath, add a new powder bath and my favorite, make them all completely different aesthetics.
Primary Bath-This was originally a small 60SF full bath sandwiched in between closets and walls of built-in cabinetry that blossomed into a 130SF, five-piece primary suite. This room was to be focused on a transitional aesthetic that would be adorned with Calcutta gold marble, gold fixtures and matte black geometric tile arrangements.
Powder Bath-A new addition to the home leans more on the traditional side of the transitional movement using moody blues and greens accented with brass. A fun play was the asymmetry of the 3-light sconce brings the aesthetic more to the modern side of transitional. My favorite element in the space, however, is the green, pink black and white deco tile on the floor whose colors are reflected in the details of the Australian wallpaper.
Hall Bath-Looking to touch on the home's 70's roots, we went for a mid-mod fresh update. Black Calcutta floors, linear-stacked porcelain tile, mixed woods and strong black and white accents. The green tile may be the star but the matte white ribbed tiles in the shower and behind the vanity are the true unsung heroes.

A secondary hallway leads into a guest wing which features the powder room. The decorative tile flooring of the entryway and the kitchen was intentionally run into the powder room. The cabinet which features an integrated white glass counter/sink was procured from a specialized website. An Arabian silver-leafed mirror is mounted over a silk-based wall covering by Phillip Jeffries.

Our clients purchased a new house, but wanted to add their own personal style and touches to make it really feel like home. We added a few updated to the exterior, plus paneling in the entryway and formal sitting room, customized the master closet, and cosmetic updates to the kitchen, formal dining room, great room, formal sitting room, laundry room, children’s spaces, nursery, and master suite. All new furniture, accessories, and home-staging was done by InHance. Window treatments, wall paper, and paint was updated, plus we re-did the tile in the downstairs powder room to glam it up. The children’s bedrooms and playroom have custom furnishings and décor pieces that make the rooms feel super sweet and personal. All the details in the furnishing and décor really brought this home together and our clients couldn’t be happier!

This powder room is complementary to the traditional style of this Hinsdale, IL home. Normandy Designer Stephanie Bryant, CKD worked closely with the homeowners in order to further enhance the existing charm of their home.

The dramatic powder bath provides a sophisticated spot for guests. Geometric black and white floor tile and a dramatic apron countertop provide contrast against the white floating vanity. Black and gold accents tie the space together and a fuchsia bouquet of flowers adds a punch of color.

This jewel of a powder room started with our homeowner's obsession with William Morris "Strawberry Thief" wallpaper. After assessing the Feng Shui, we discovered that this bathroom was in her Wealth area. So, we really went to town! Glam, luxury, and extravagance were the watchwords. We added her grandmother's antique mirror, brass fixtures, a brick floor, and voila! A small but mighty powder room.

Once their basement remodel was finished they decided that wasn't stressful enough... they needed to tackle every square inch on the main floor. I joke, but this is not for the faint of heart. Being without a kitchen is a major inconvenience, especially with children.
The transformation is a completely different house. The new floors lighten and the kitchen layout is so much more function and spacious. The addition in built-ins with a coffee bar in the kitchen makes the space seem very high end.
The removal of the closet in the back entry and conversion into a built-in locker unit is one of our favorite and most widely done spaces, and for good reason.
The cute little powder is completely updated and is perfect for guests and the daily use of homeowners.
The homeowners did some work themselves, some with their subcontractors, and the rest with our general contractor, Tschida Construction.

We updated this dreary brown bathroom by re-surfacing the hardwood floors, updating the base and case, new transitional door in black, white cabinetry with drawers, all in one sink and counter, dual flush toilet, gold plumbing, fun drop light, circle mirror, gold and white wall covering, and gold with marble hardware!

The client wanted to pack some fun into this small space, so the soft gray vanity finish fit the design perfectly, along with the ceiling color and wallpaper.

A fun jazzy powder bathroom highlights the client’s own photography. A patterned porcelain floor not only adds some pizzazz but is also a breeze to maintain. The deep blue vanity cabinet pops against the black, white, and gray tones.
Hidden behind the sideway, a free-hanging vanity mirror and industrial vanity light hang over the semi-vessel sink making this an unexpectedly fun room for guests to visit.
Builder: Wamhoff Design Build
Photographer:
Daniel Angulo

In this beautiful farmhouse style home, our Carmel design-build studio planned an open-concept kitchen filled with plenty of storage spaces to ensure functionality and comfort. In the adjoining dining area, we used beautiful furniture and lighting that mirror the lovely views of the outdoors. Stone-clad fireplaces, furnishings in fun prints, and statement lighting create elegance and sophistication in the living areas. The bedrooms are designed to evoke a calm relaxation sanctuary with plenty of natural light and soft finishes. The stylish home bar is fun, functional, and one of our favorite features of the home!
---
Project completed by Wendy Langston's Everything Home interior design firm, which serves Carmel, Zionsville, Fishers, Westfield, Noblesville, and Indianapolis.
For more about Everything Home, see here: https://everythinghomedesigns.com/
To learn more about this project, see here:
https://everythinghomedesigns.com/portfolio/farmhouse-style-home-interior/
Cloakroom with Shaker Cabinets and a One-piece Toilet Ideas and Designs
1







