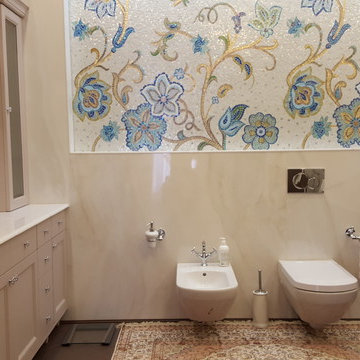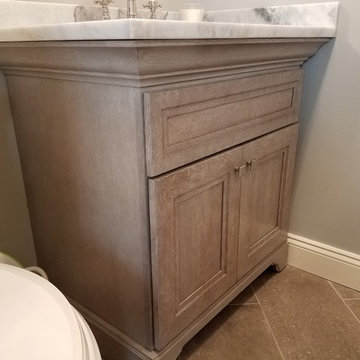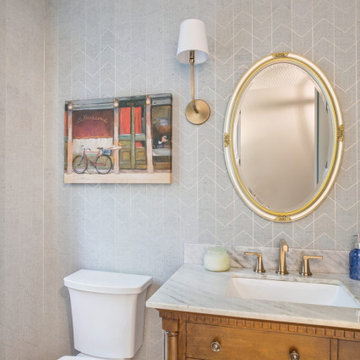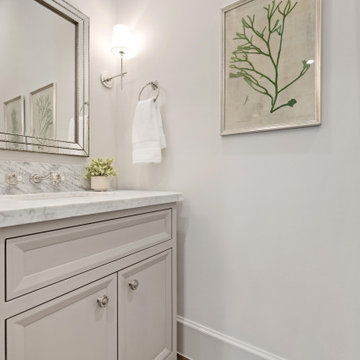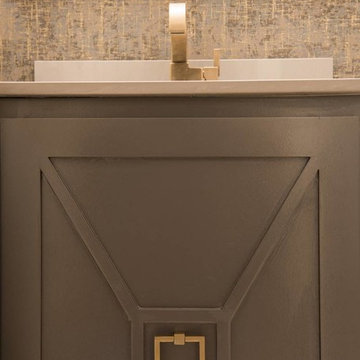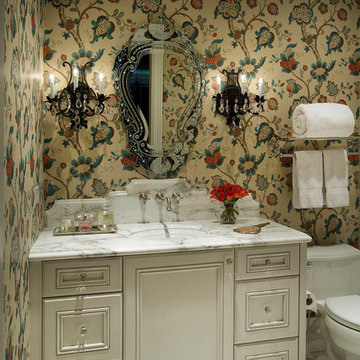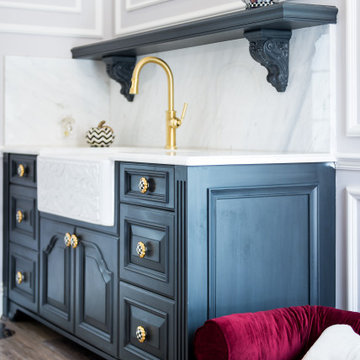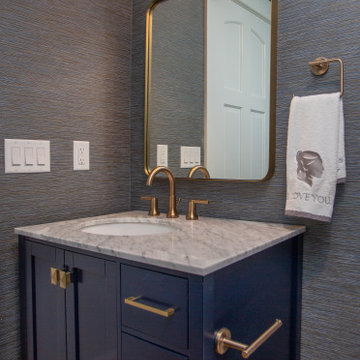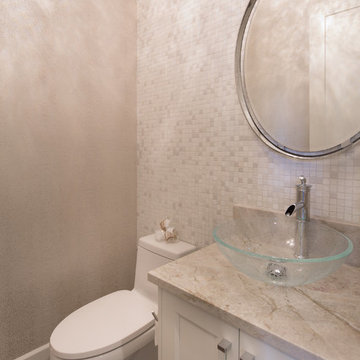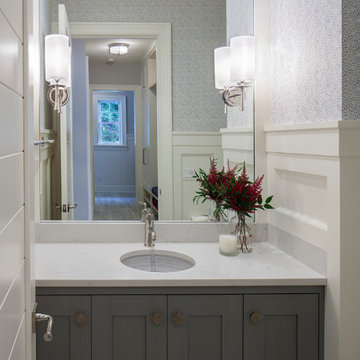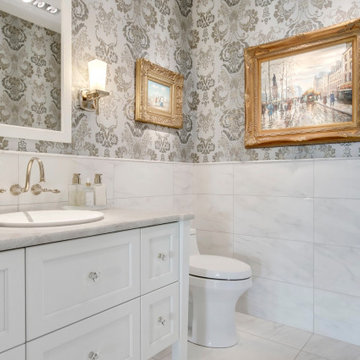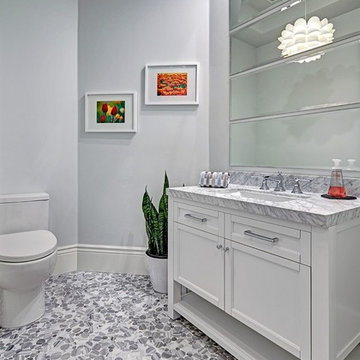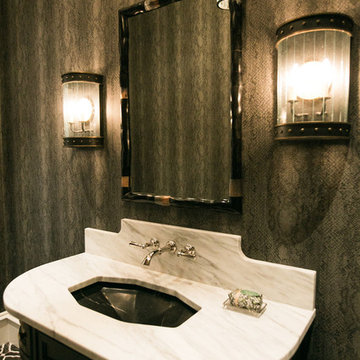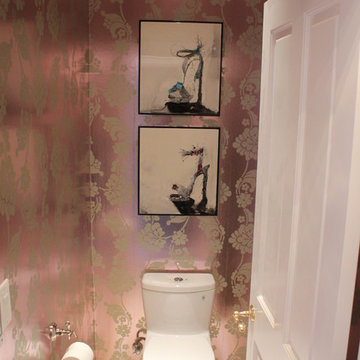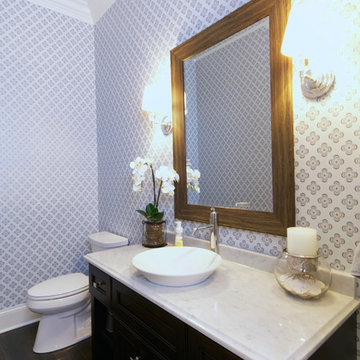Cloakroom with Recessed-panel Cabinets and Marble Worktops Ideas and Designs
Refine by:
Budget
Sort by:Popular Today
141 - 160 of 454 photos
Item 1 of 3

This lovely home began as a complete remodel to a 1960 era ranch home. Warm, sunny colors and traditional details fill every space. The colorful gazebo overlooks the boccii court and a golf course. Shaded by stately palms, the dining patio is surrounded by a wrought iron railing. Hand plastered walls are etched and styled to reflect historical architectural details. The wine room is located in the basement where a cistern had been.
Project designed by Susie Hersker’s Scottsdale interior design firm Design Directives. Design Directives is active in Phoenix, Paradise Valley, Cave Creek, Carefree, Sedona, and beyond.
For more about Design Directives, click here: https://susanherskerasid.com/
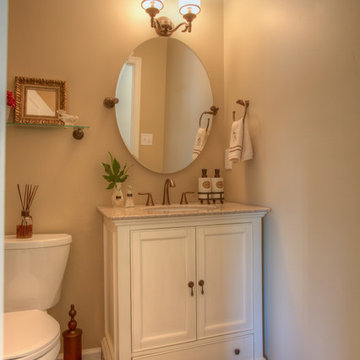
Originally part of the master bath that housed the tube and shower, now houses the powder room for guests. Rubbed bronze fixtures and stand alone vanity with marble top with tilting mirror and new light fixture transform the space.. Paint by Sherwin Williams is "Balanced Beige."
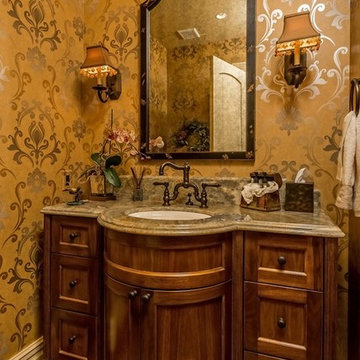
Birds perch on the mirror, which sits above a custom built vanity with marble top.
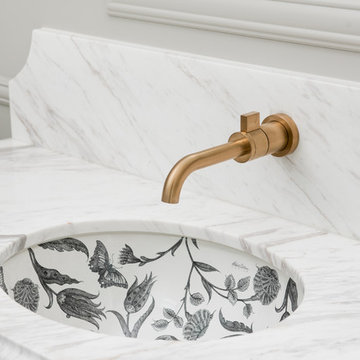
We built a dream home on this 1.4 acre lot in beautiful Paradise Valley. The property boasts breathtaking Mummy Mountain views from the back and Scottsdale Mountain views from the front. There are so few properties that enjoy the spectacular views this home has to offer.
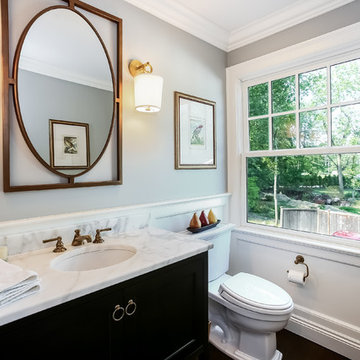
The formal Powder Room features custom wall panels to offset the gray walls. The dark walnut custom vanity with open shelf below (not shown) is the perfect base for the Calacatta marble top and antique brass fixtures.
Space planning and design: Jennifer Howard, JWH
Contractor: JWH Construction Management
Photographed by Sotheby's
Cloakroom with Recessed-panel Cabinets and Marble Worktops Ideas and Designs
8
