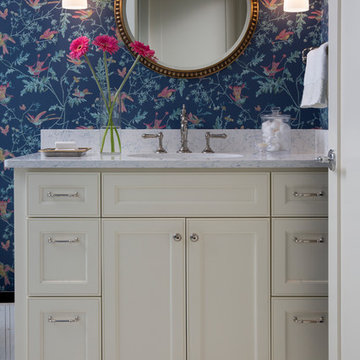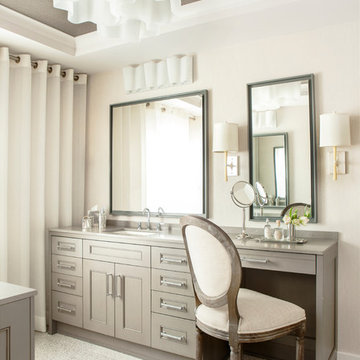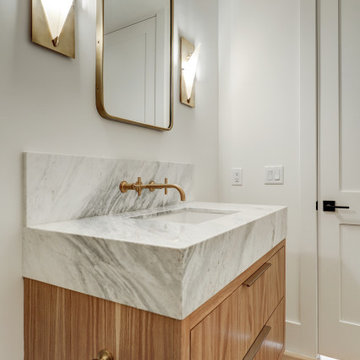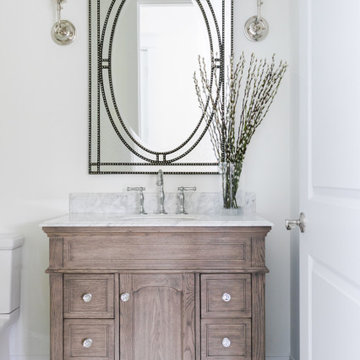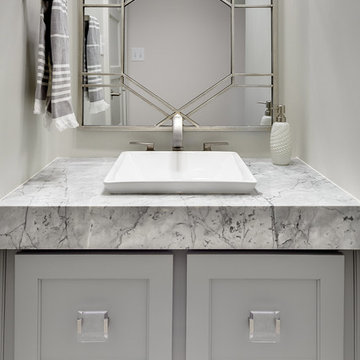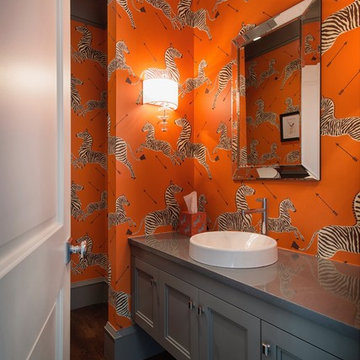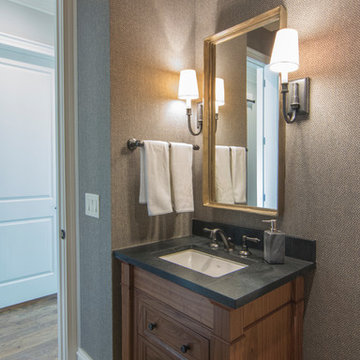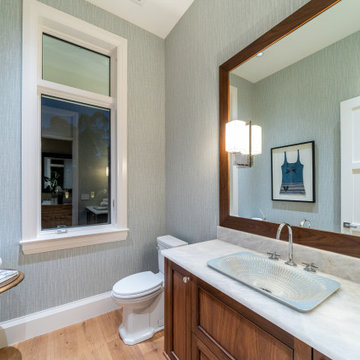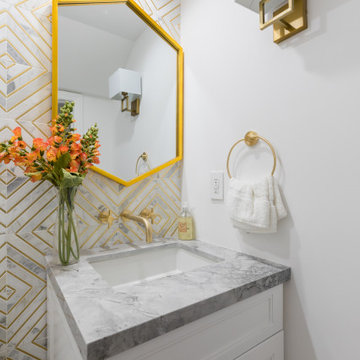Cloakroom with Recessed-panel Cabinets and Grey Worktops Ideas and Designs
Refine by:
Budget
Sort by:Popular Today
1 - 20 of 208 photos
Item 1 of 3

Design, Fabrication, Install & Photography By MacLaren Kitchen and Bath
Designer: Mary Skurecki
Wet Bar: Mouser/Centra Cabinetry with full overlay, Reno door/drawer style with Carbide paint. Caesarstone Pebble Quartz Countertops with eased edge detail (By MacLaren).
TV Area: Mouser/Centra Cabinetry with full overlay, Orleans door style with Carbide paint. Shelving, drawers, and wood top to match the cabinetry with custom crown and base moulding.
Guest Room/Bath: Mouser/Centra Cabinetry with flush inset, Reno Style doors with Maple wood in Bedrock Stain. Custom vanity base in Full Overlay, Reno Style Drawer in Matching Maple with Bedrock Stain. Vanity Countertop is Everest Quartzite.
Bench Area: Mouser/Centra Cabinetry with flush inset, Reno Style doors/drawers with Carbide paint. Custom wood top to match base moulding and benches.
Toy Storage Area: Mouser/Centra Cabinetry with full overlay, Reno door style with Carbide paint. Open drawer storage with roll-out trays and custom floating shelves and base moulding.

Charming luxury powder room with custom curved vanity and polished nickel finishes. Grey walls with white vanity, white ceiling, and medium hardwood flooring. Hammered nickel sink and cabinet hardware.

You’d never know by looking at this stunning cottage that the project began by raising the entire home six feet above the foundation. The Birchwood field team used their expertise to carefully lift the home in order to pour an entirely new foundation. With the base of the home secure, our craftsmen moved indoors to remodel the home’s kitchen and bathrooms.
The sleek kitchen features gray, custom made inlay cabinetry that brings out the detail in the one of a kind quartz countertop. A glitzy marble tile backsplash completes the contemporary styled kitchen.
Photo credit: Phoenix Photographic

The expanded powder room gets a classy upgrade with a marble tile accent band, capping off a farmhouse-styled bead-board wainscot. Crown moulding, an elegant medicine cabinet, traditional-styled wall sconces, and an antique-looking faucet give the space character.

In this luxurious Serrano home, a mixture of matte glass and glossy laminate cabinetry plays off the industrial metal frames suspended from the dramatically tall ceilings. Custom frameless glass encloses a wine room, complete with flooring made from wine barrels. Continuing the theme, the back kitchen expands the function of the kitchen including a wine station by Dacor.
In the powder bathroom, the lipstick red cabinet floats within this rustic Hollywood glam inspired space. Wood floor material was designed to go up the wall for an emphasis on height.
The upstairs bar/lounge is the perfect spot to hang out and watch the game. Or take a look out on the Serrano golf course. A custom steel raised bar is finished with Dekton trillium countertops for durability and industrial flair. The same lipstick red from the bathroom is brought into the bar space adding a dynamic spice to the space, and tying the two spaces together.
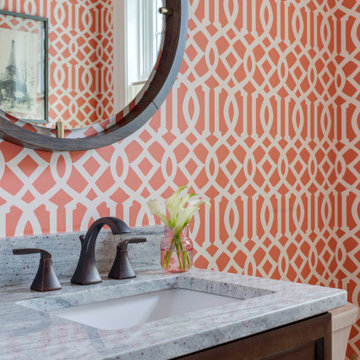
TEAM:
Interior Design: LDa Architecture & Interiors
Builder: Sagamore Select
Photographer: Greg Premru Photography
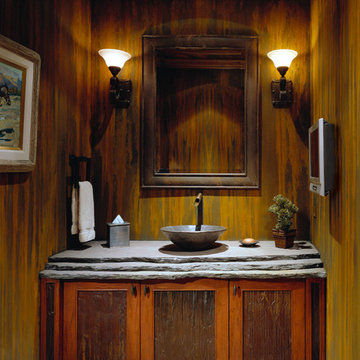
wrinkled copper insets on the cabinet doorsare mimiced by the faux rusted metal paint on walls. The stacked slate slab countertop has a rustic natural edge. the faucet is operated by sensor, and creates the old mine feel of the space with its simplicity. The small TV is connected to the theather next door, so you never have to miss a moment of the movie!
Photo credits: Design Directives, Dino Tonn
Cloakroom with Recessed-panel Cabinets and Grey Worktops Ideas and Designs
1

