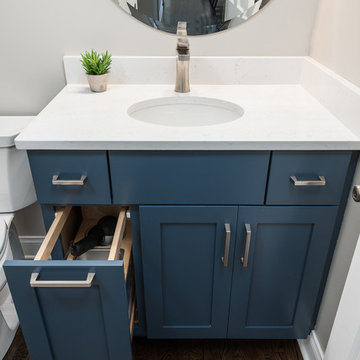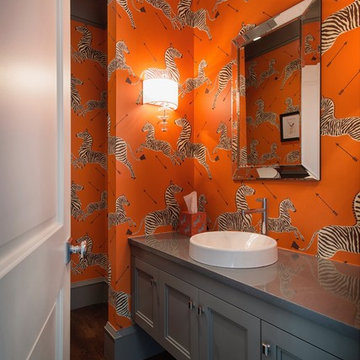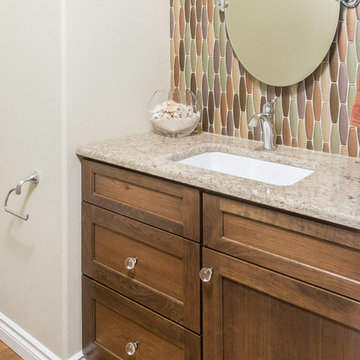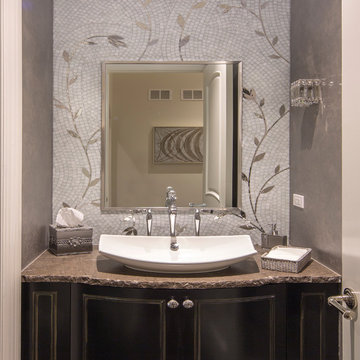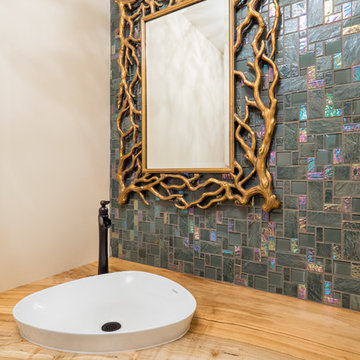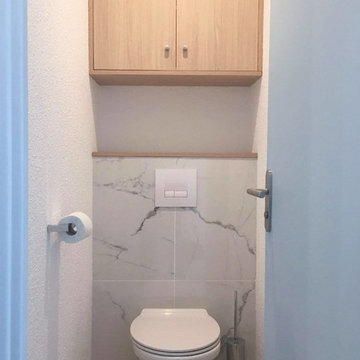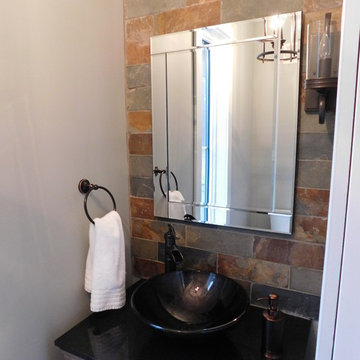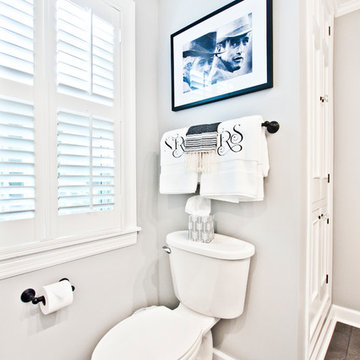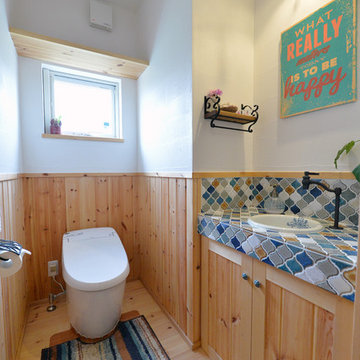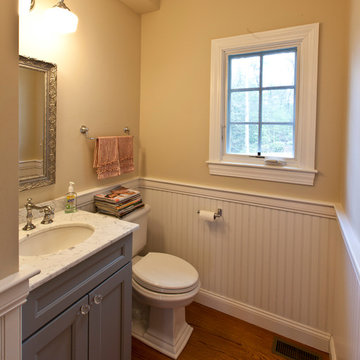Cloakroom with Recessed-panel Cabinets and Brown Floors Ideas and Designs
Refine by:
Budget
Sort by:Popular Today
81 - 100 of 455 photos
Item 1 of 3

The luxurious powder room is highlighted by paneled walls and dramatic black accents.

Download our free ebook, Creating the Ideal Kitchen. DOWNLOAD NOW
This family from Wheaton was ready to remodel their kitchen, dining room and powder room. The project didn’t call for any structural or space planning changes but the makeover still had a massive impact on their home. The homeowners wanted to change their dated 1990’s brown speckled granite and light maple kitchen. They liked the welcoming feeling they got from the wood and warm tones in their current kitchen, but this style clashed with their vision of a deVOL type kitchen, a London-based furniture company. Their inspiration came from the country homes of the UK that mix the warmth of traditional detail with clean lines and modern updates.
To create their vision, we started with all new framed cabinets with a modified overlay painted in beautiful, understated colors. Our clients were adamant about “no white cabinets.” Instead we used an oyster color for the perimeter and a custom color match to a specific shade of green chosen by the homeowner. The use of a simple color pallet reduces the visual noise and allows the space to feel open and welcoming. We also painted the trim above the cabinets the same color to make the cabinets look taller. The room trim was painted a bright clean white to match the ceiling.
In true English fashion our clients are not coffee drinkers, but they LOVE tea. We created a tea station for them where they can prepare and serve tea. We added plenty of glass to showcase their tea mugs and adapted the cabinetry below to accommodate storage for their tea items. Function is also key for the English kitchen and the homeowners. They requested a deep farmhouse sink and a cabinet devoted to their heavy mixer because they bake a lot. We then got rid of the stovetop on the island and wall oven and replaced both of them with a range located against the far wall. This gives them plenty of space on the island to roll out dough and prepare any number of baked goods. We then removed the bifold pantry doors and created custom built-ins with plenty of usable storage for all their cooking and baking needs.
The client wanted a big change to the dining room but still wanted to use their own furniture and rug. We installed a toile-like wallpaper on the top half of the room and supported it with white wainscot paneling. We also changed out the light fixture, showing us once again that small changes can have a big impact.
As the final touch, we also re-did the powder room to be in line with the rest of the first floor. We had the new vanity painted in the same oyster color as the kitchen cabinets and then covered the walls in a whimsical patterned wallpaper. Although the homeowners like subtle neutral colors they were willing to go a bit bold in the powder room for something unexpected. For more design inspiration go to: www.kitchenstudio-ge.com
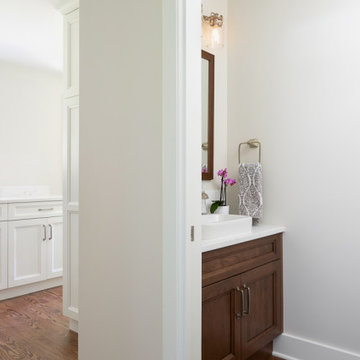
The goal for the owners of this Blue Ridge home was to remodel their traditional Blue Ridge home to open up rooms to improve flow and update the finishes. The separate formal living room was a rarely used space so the wall between living and family rooms was opened up and the stairwell was updated to transform how the family use these rooms. The doorway from the entry to the kitchen was also opened up to welcome guests into the heart of the home.
The existing dated and inefficient kitchen was redesigned to include a large island with dining, light filled sink area and decorative hood at the range. A tall pantry cabinet and additional mud room cabinets were installed to provide storage for this busy family. The new kitchen is bright and modern with white Columbia cabinetry complimented by a dark wood island. The Pental quartz countertops feature a light marble design and the soft grey backsplash completes this kitchen transformation.
The tiny powder room received a face lift with a custom shallow vanity that is big on style. The existing living room fireplace, which was too large and out of scale with the space, was updated with new tile and painted wood surround.
The success of this gorgeous remodel was a true team effort with the clients, Model Remodel on the construction and our firm on design.
Contractor: Model Remodel
Photography: Cindy Apple Photography

The powder room has a shiplap ceiling, a custom vanity with a marble top, and wide plank circle-sawn reclaimed heart pine floors.

The wall tile in the powder room has a relief edge that gives it great visual dimension. There is an underlit counter top that highlights the fossil stone top. This is understated elegance for sure!
Cloakroom with Recessed-panel Cabinets and Brown Floors Ideas and Designs
5



