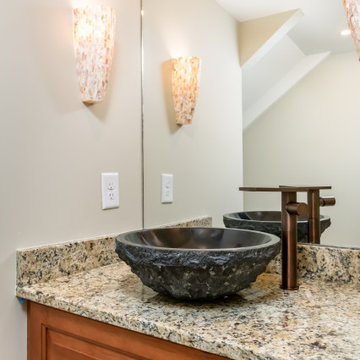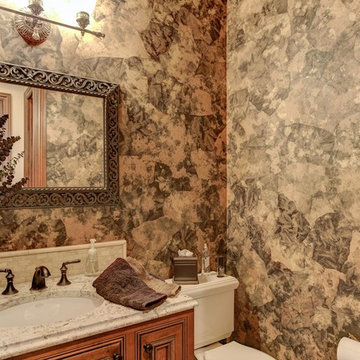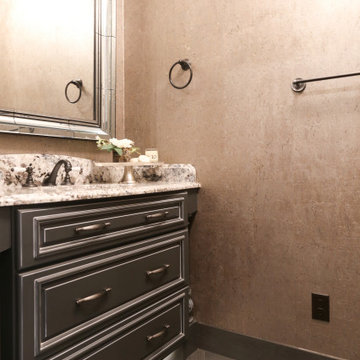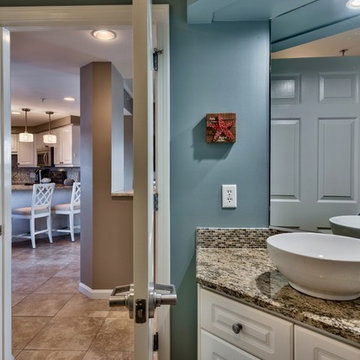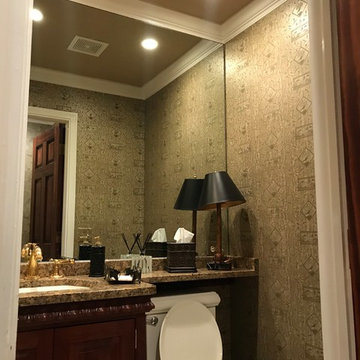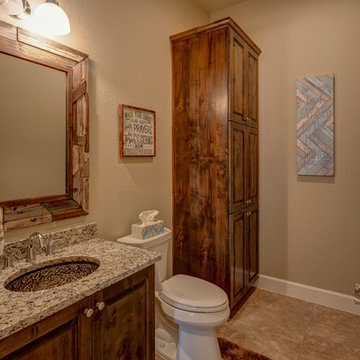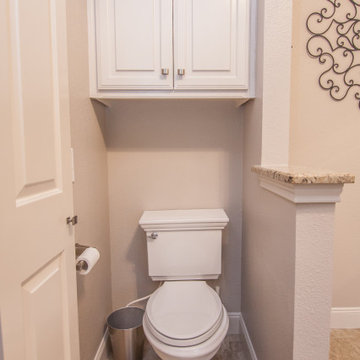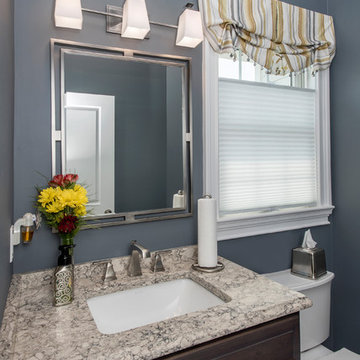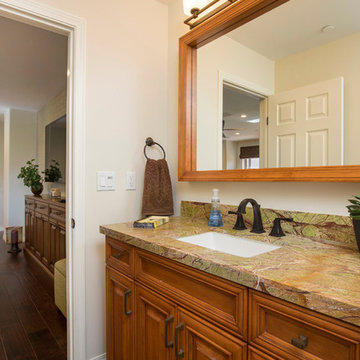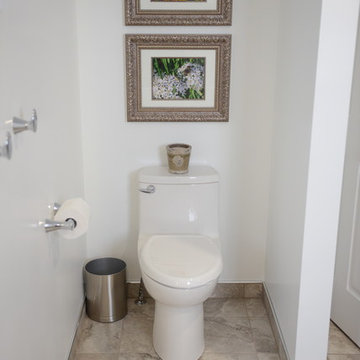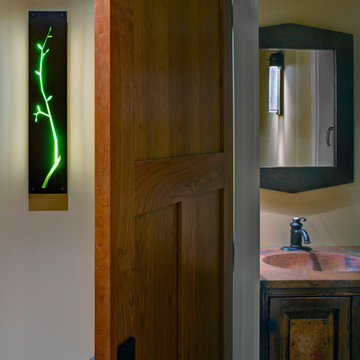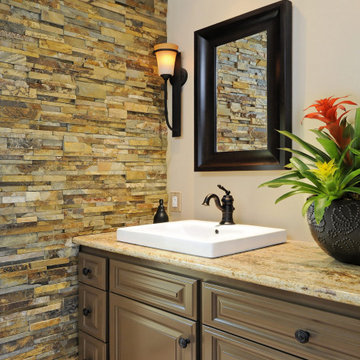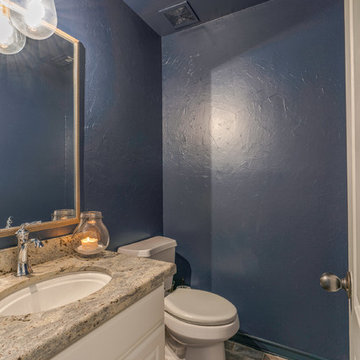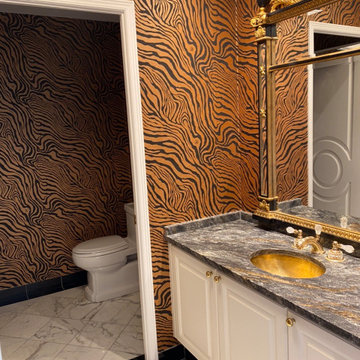Cloakroom with Raised-panel Cabinets and Multi-coloured Worktops Ideas and Designs
Refine by:
Budget
Sort by:Popular Today
21 - 40 of 52 photos
Item 1 of 3

Large West Chester PA Master Bath remodel with fantastic shower. These clients wanted a large walk in shower, so that drove the design of this new bathroom. We relocated everything to redesign this space. The shower is huge and open with no threshold to step over. The shower now has body sprays, shower head, and handheld; all being able to work at the same time or individually. The toilet was moved and a nice little niche was designed to hold the bidet seat remote control. Echelon cabinetry in the Rossiter door style in Espresso finish were used for the new vanity with plenty of storage and countertop space. The tile design is simple and sleek with a small pop of iridescent accent tiles that tie in nicely with the stunning granite wall caps and countertops. The clients are loving their new bathroom.
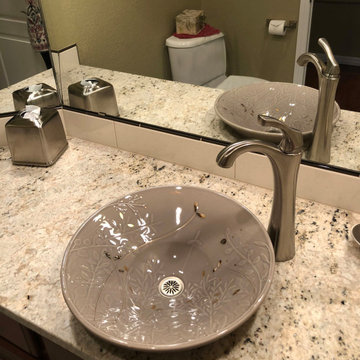
This powder room was updated with new sink, faucet, granite, and backsplash. New tile flooring and lighting was also installed.
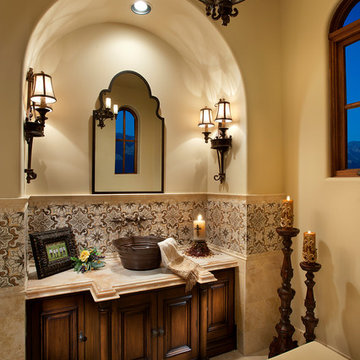
This gorgeous home has a powder bath bucket vessel sink. As well as a mosaic tile backsplash!
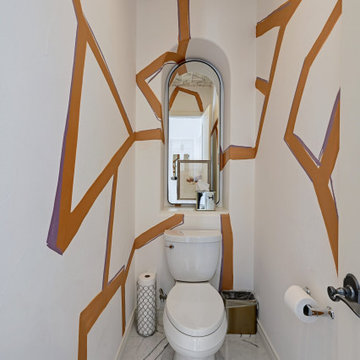
Never a spot to be ignored, this custom finished space is now just as inviting as any other part of this beautifully designed home, with hand-painted walls in a wonderful finish.
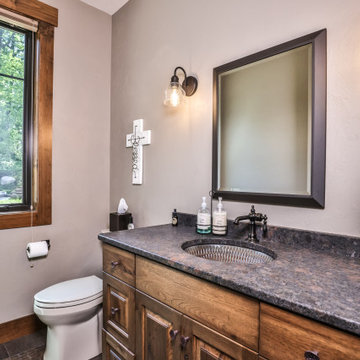
The main level powder room features and undermount sink. Tile Flooring and Alder Casing & Baseboard.
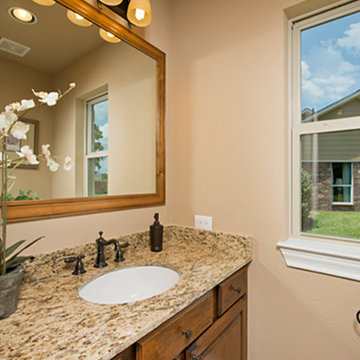
The San Jacinto is perfect for families desiring more space. The expansive family room features raised ceilings with wood beams and shares an open eating bar with the kitchen. Amenities in the kitchen include an oversized island, large built-in chef’s pantry, and breakfast room. The San Jacinto also includes a generous master suite, a formal dining room, and a large flex room. Tour the fully furnished model at our Spring Design Center.
Cloakroom with Raised-panel Cabinets and Multi-coloured Worktops Ideas and Designs
2
