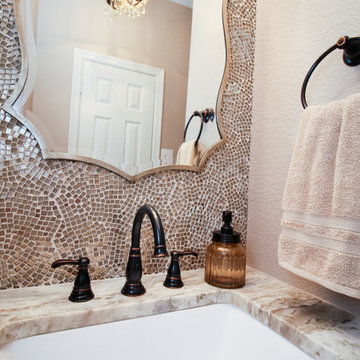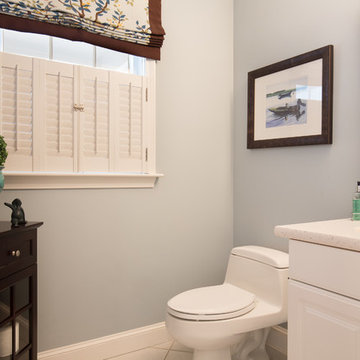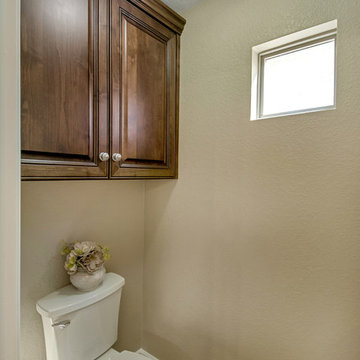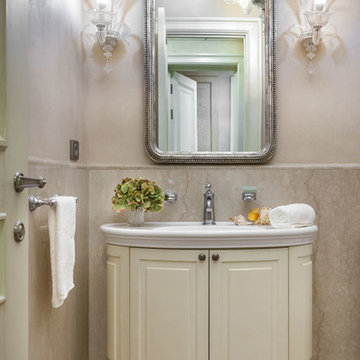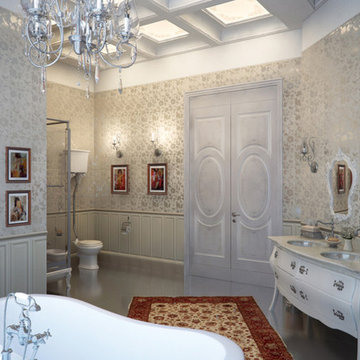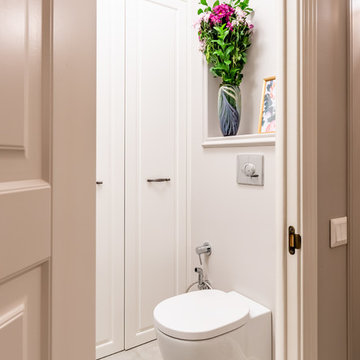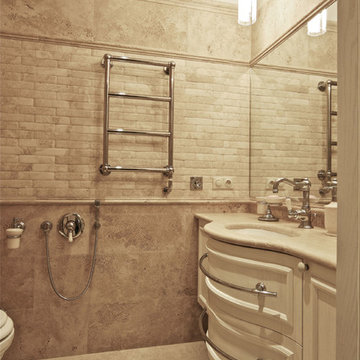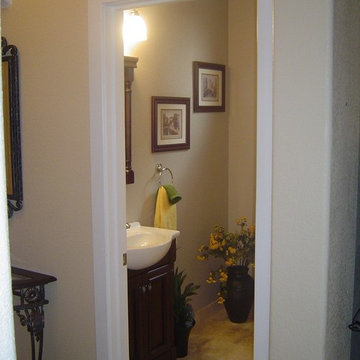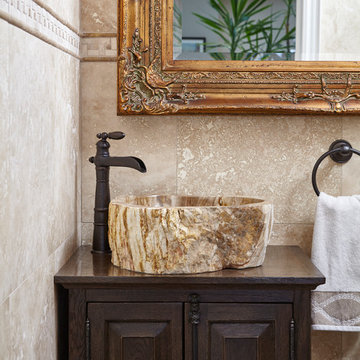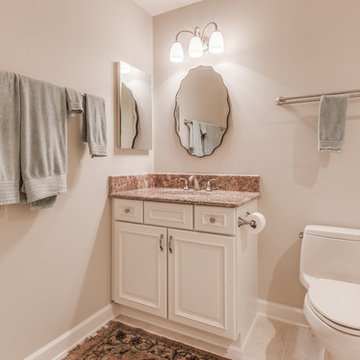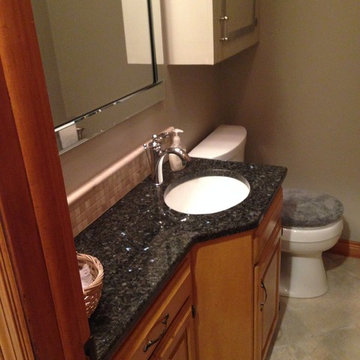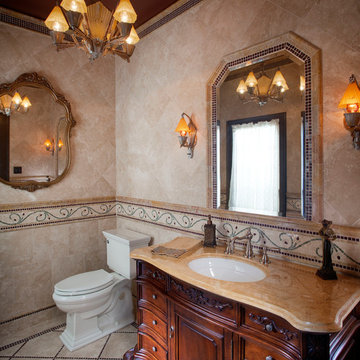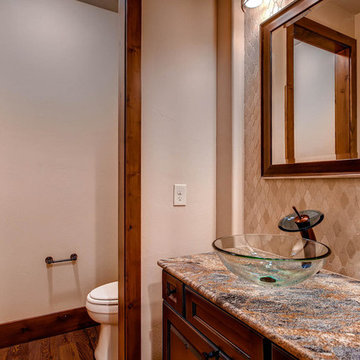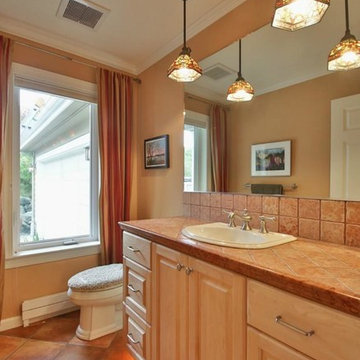Cloakroom with Raised-panel Cabinets and Beige Tiles Ideas and Designs
Refine by:
Budget
Sort by:Popular Today
121 - 140 of 232 photos
Item 1 of 3
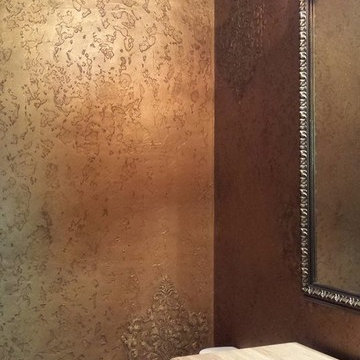
For this lovely powder bathroom, we applied a glazed finish over a metallic texture. To add extra attention to the slightly raised damask designs, we further embellished them with glass beads. Copyright © 2016 The Artists Hands
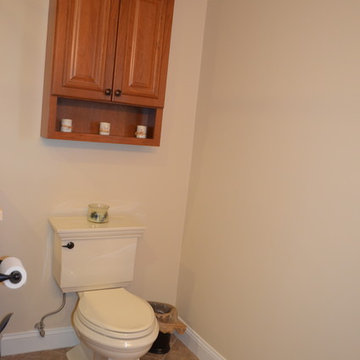
This master bathroom remodel was designed by Myste from our Windham showroom. This remodel features cabico vanity, linen tower, toilet topper and matching mirror frame cabinets with raised panel door style and medium brown stain finish. This master bath also features marble countertop with beige color and standard round edge. Other features include oil rubbed bronze plumbing fixtures and hardware. Kohler two-piece biscuit color toilet, beige color porcelain tile floor, and hinged shower door.
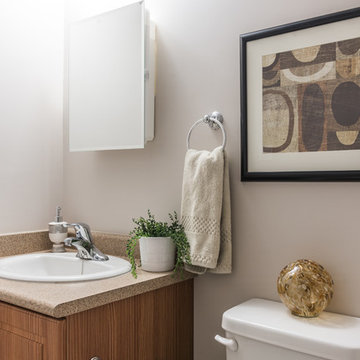
If you are considering putting your house on the market, give us a call for a consultation at 514-222-5553.
Unique Home Solutions has been in business since 2006. We work with investors, home owners, realtors and house 'flippers'.
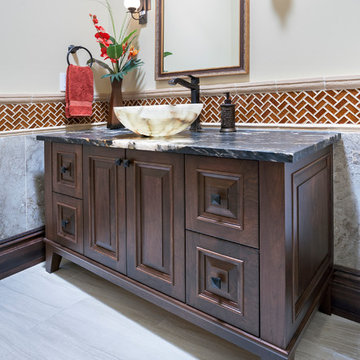
Beautiful and Elegant Mountain Home
Custom home built in Canmore, Alberta interior design by award winning team.
Interior Design by : The Interior Design Group.
Contractor: Bob Kocian - Distintive Homes Canmore
Kitchen and Millwork: Frank Funk ~ Bow Valley Kitchens
Bob Young - Photography
Countertops: Ron Schuster, Dauter Stone
Sonoma Tile: Graham, Fifth Avenue Kitchens and Bath
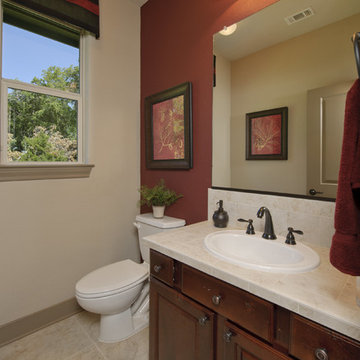
The Hillsboro is a wonderful floor plan for families. The kitchen features an oversized island, walk-in pantry, breakfast area, and eating bar. The master suite is equipped with his and hers sinks, a custom shower, a soaking tub, and a large walk-in closet. The Hillsboro also boasts a formal dining room, garage, and raised ceilings throughout. This home is also available with a finished upstairs bonus space.
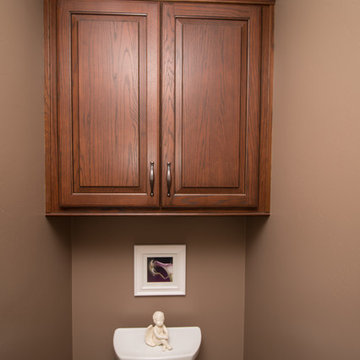
Shiloh oak cabinetry with russet stain and van dyke glaze, Cambria Berkley quartz with waterfall edge, Kohler verticyl rectangle sink in Dune, Kohler Kelston faucet in chrome, biscuit subway tile shower with tumbled stone mosaic niches.
Cloakroom with Raised-panel Cabinets and Beige Tiles Ideas and Designs
7
